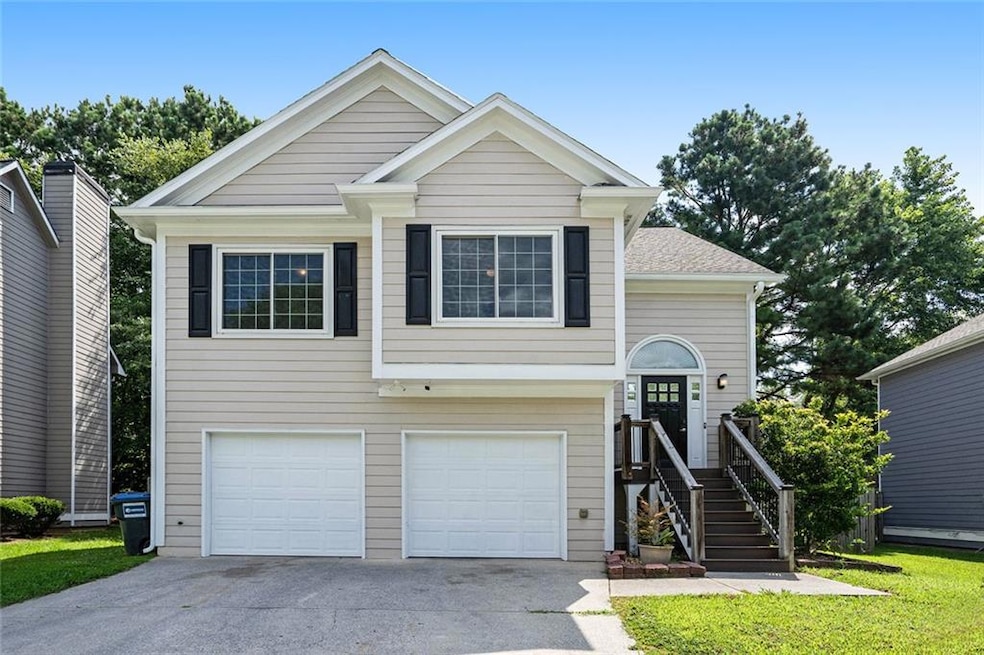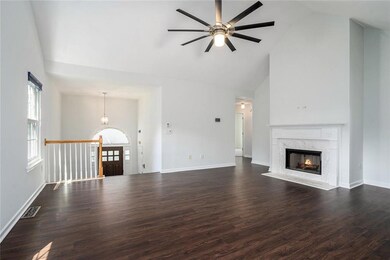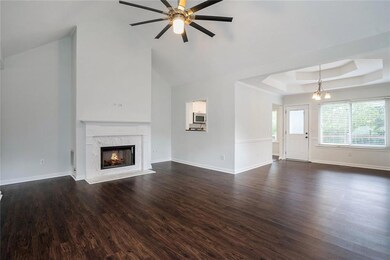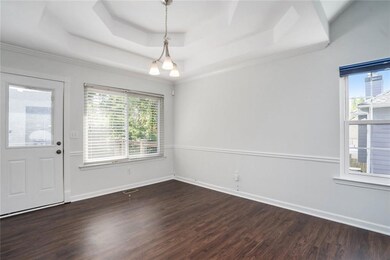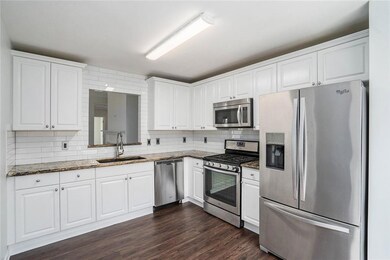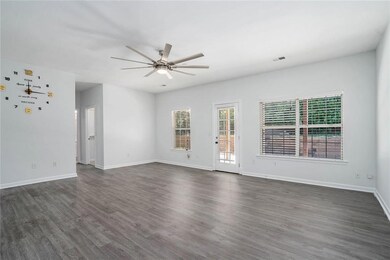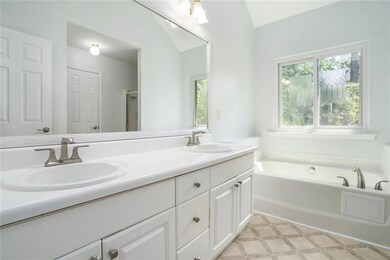2121 Cumberland Creek Trail SW Marietta, GA 30008
Highlights
- Open-Concept Dining Room
- Traditional Architecture
- Bonus Room
- Deck
- Main Floor Primary Bedroom
- Stone Countertops
About This Home
Pristine 4 bed, 3 bath on a finished basement! Terrace level includes private bedroom, bath and secondary living room downstairs, perfect for an in-law suite or guest space. Kitchen features granite counters w/SS appliances. Rot-proof Trex boards installed on front and back porch. Extended back porch and pergola in private backyard! Newer roof, windows, HVAC system. No HOA! New paint throughout!
Home Details
Home Type
- Single Family
Est. Annual Taxes
- $4,421
Year Built
- Built in 2002
Lot Details
- 7,710 Sq Ft Lot
- Wood Fence
- Level Lot
- Back Yard Fenced and Front Yard
Home Design
- Traditional Architecture
- Split Level Home
- Shingle Roof
- Wood Siding
Interior Spaces
- Ceiling height of 10 feet on the main level
- Ceiling Fan
- Family Room with Fireplace
- Open-Concept Dining Room
- Formal Dining Room
- Bonus Room
- Pull Down Stairs to Attic
- Laundry in Hall
Kitchen
- Open to Family Room
- Eat-In Kitchen
- Walk-In Pantry
- Gas Oven
- Gas Range
- <<microwave>>
- Stone Countertops
- White Kitchen Cabinets
Flooring
- Carpet
- Luxury Vinyl Tile
- Vinyl
Bedrooms and Bathrooms
- 4 Bedrooms | 3 Main Level Bedrooms
- Primary Bedroom on Main
- Dual Vanity Sinks in Primary Bathroom
- Separate Shower in Primary Bathroom
- Soaking Tub
Finished Basement
- Basement Fills Entire Space Under The House
- Interior and Exterior Basement Entry
- Garage Access
- Finished Basement Bathroom
Home Security
- Fire and Smoke Detector
- Fire Sprinkler System
Parking
- 4 Car Attached Garage
- Driveway
Outdoor Features
- Deck
- Patio
- Rear Porch
Schools
- Dowell Elementary School
- Smitha Middle School
- Osborne High School
Utilities
- Central Air
- Heating System Uses Natural Gas
- Phone Available
- Cable TV Available
Listing and Financial Details
- Security Deposit $2,995
- 12 Month Lease Term
- $47 Application Fee
Community Details
Overview
- Application Fee Required
- Cumberland Creek Place Subdivision
Pet Policy
- Call for details about the types of pets allowed
- Pet Deposit $500
Map
Source: First Multiple Listing Service (FMLS)
MLS Number: 7614840
APN: 19-0478-0-044-0
- 2203 Greenridge Dr SW
- 1460 Chamirey Dr SW
- 2097 Kolb Ridge Ct SW
- 1926 Cheatham Woods Dr SW
- 1951 Bergerac Ct SW
- 1491 Kolb Ridge Dr SW
- 1489 Kolb Ridge Dr SW
- 1706 Brandon Lee Way SW Unit 1
- 2123 Samantha Way SW
- 2157 Brandon Lee Dr SW
- 2349 June Springs Dr SW
- 2615 Windage Dr SW
- 1785 Hammond Woods Cir SW
- 1116 Havel Dr SW
- 1283 Woodleigh Rd SW
- 2061 Grove Field Ln
- 2229 Grove Valley Way Unit 2
- 2035 MacLand Square Dr Unit 7
- 1354 Fairoaks Ct SW
- 2022 Santenay Dr S W
- 2022 Santenay Dr SW
- 1980 Cheatham Woods Dr SW
- 1941 Callaway Rd SW Unit 1
- 1301 Fairridge Cir SW
- 2300 Springs Ct
- 1613 Cumberland Club Rd SW
- 1183 Woodleigh Rd SW
- 1112 Karastan Ct SW
- 1136 Woodleigh Rd SW
- 2660 Windage Dr SW
- 2077 Wilshire Dr SW
- 3110 Crest Ridge Cir SW
- 2159 Caneridge Dr SW
- 2173 Caneridge Dr SW
- 759 Birchwood Ln SW
- 682 Milford Dr SW
- 718 Birchwood Ln SW
- 2720 Birchwood Way SW
