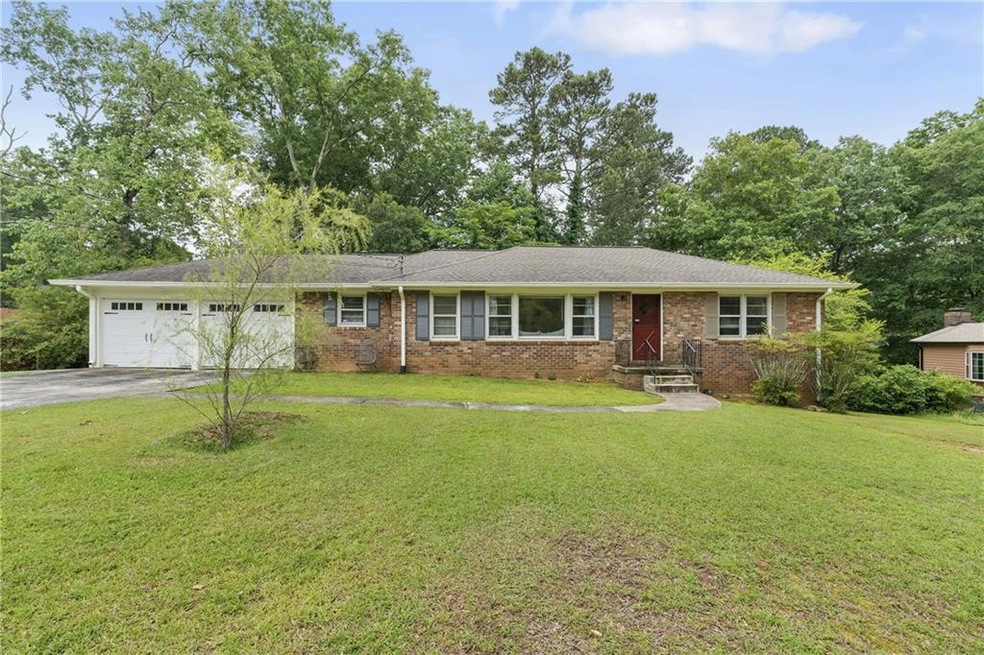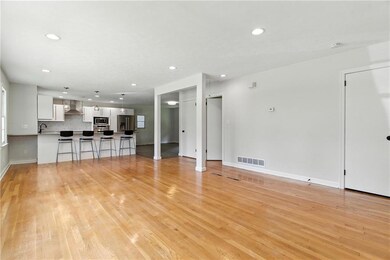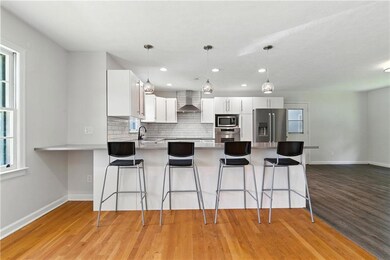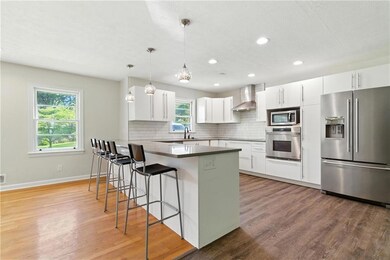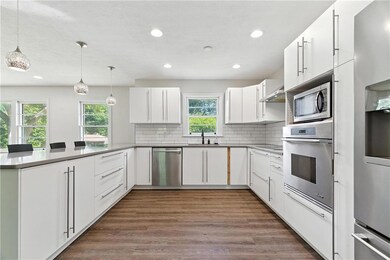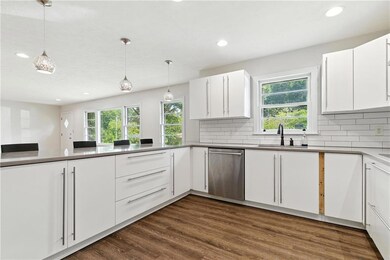2720 Birchwood Way SW Marietta, GA 30060
Highlights
- Ranch Style House
- Stone Countertops
- Open to Family Room
- Wood Flooring
- White Kitchen Cabinets
- Rear Porch
About This Home
Welcome to this classic four-sided brick ranch nestled in the established Birchwood Park subdivision of Marietta. Located in the sought-after 30060 ZIP code and just minutes from Osborne High School, this well-maintained home offers a blend of comfort, convenience, and potential. Step inside to discover three spacious bedrooms and two full baths, all on the main level. The kitchen features clean white cabinetry and a functional layout that opens into the dining and living areas perfect for everyday living and entertaining. The home sits on a generous 0.25-acre lot with a partially fenced backyard ideal for pets, gardening, or enjoying the outdoors. You'll love the convenience of the main-level driveway, and the full, unfinished daylight basement below offers endless opportunities for expansion, storage, or a workshop.
Listing Agent
Atlanta Fine Homes Sotheby's International License #332234 Listed on: 07/01/2025

Home Details
Home Type
- Single Family
Est. Annual Taxes
- $2,763
Year Built
- Built in 1967
Lot Details
- 0.25 Acre Lot
- Back Yard Fenced
- Chain Link Fence
Home Design
- Ranch Style House
- Shingle Roof
- Four Sided Brick Exterior Elevation
Interior Spaces
- 1,492 Sq Ft Home
- Ceiling Fan
- Pull Down Stairs to Attic
- Storm Windows
Kitchen
- Open to Family Room
- Breakfast Bar
- Electric Oven
- Self-Cleaning Oven
- Electric Cooktop
- Range Hood
- Microwave
- Dishwasher
- Stone Countertops
- White Kitchen Cabinets
Flooring
- Wood
- Tile
- Vinyl
Bedrooms and Bathrooms
- 3 Main Level Bedrooms
- 2 Full Bathrooms
- Shower Only
Laundry
- Dryer
- Washer
Unfinished Basement
- Basement Fills Entire Space Under The House
- Exterior Basement Entry
- Laundry in Basement
- Natural lighting in basement
Parking
- Garage
- Parking Accessed On Kitchen Level
- Front Facing Garage
- Garage Door Opener
- Driveway Level
Outdoor Features
- Patio
- Rear Porch
Location
- Property is near schools
Schools
- Birney Elementary School
- Smitha Middle School
- Osborne High School
Utilities
- Forced Air Heating and Cooling System
- Heating System Uses Natural Gas
- Gas Water Heater
- Phone Available
- Cable TV Available
Community Details
- Application Fee Required
- Birchwood Park Subdivision
Listing and Financial Details
- Security Deposit $2,250
- 12 Month Lease Term
- $100 Application Fee
- Assessor Parcel Number 17001700130
Map
Source: First Multiple Listing Service (FMLS)
MLS Number: 7607453
APN: 17-0017-0-013-0
- 2760 Hicks Rd SW
- 2569 Burnell Ln SW
- 804 Whittington Pkwy SW
- 881 Whittington Pkwy
- 2971 Montview Dr SW
- 2940 Caller Ct SW
- 686 Favorwood Dr SW
- 2522 Frost Dr SW
- 1105 Woodleigh Rd SW
- 1015 Crest Ridge Place SW
- 1020 Hicksmil Dr SW
- 2584 Favor Rd SW
- 959 Old Milford Church Rd SW
- 1283 Woodleigh Rd SW
- 880 Winfield Ct SW
- 2326 Brackett St SW
- 830 Winfield Ct SW
- 1086 Mornington Way
