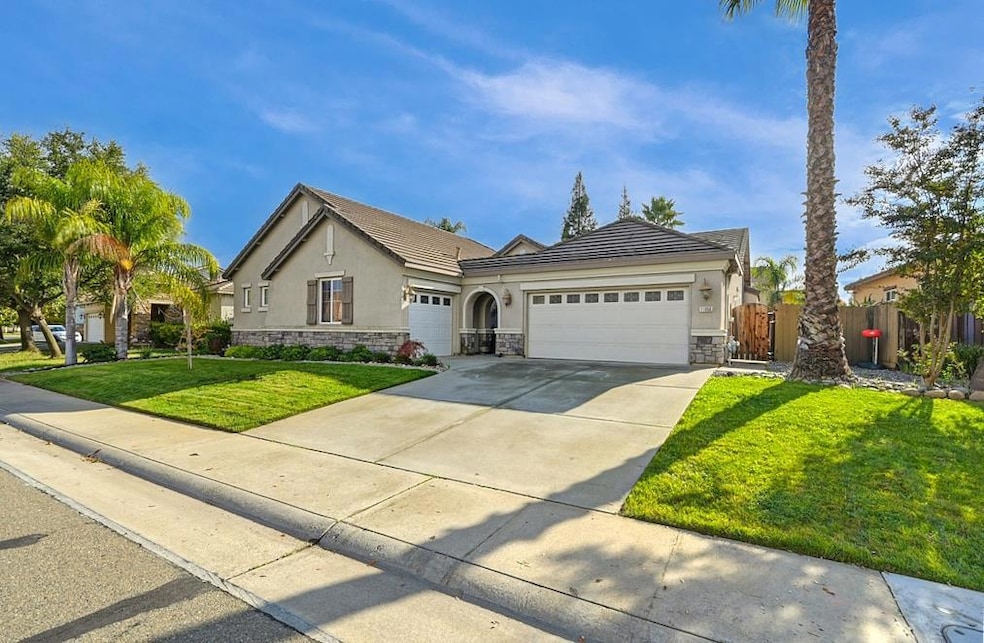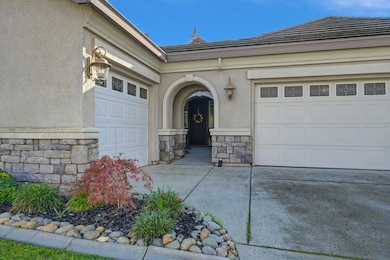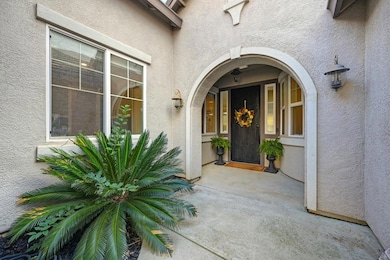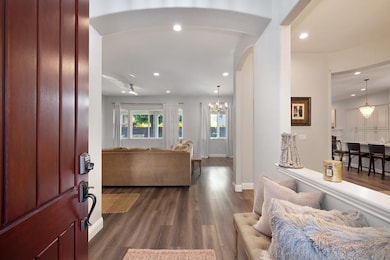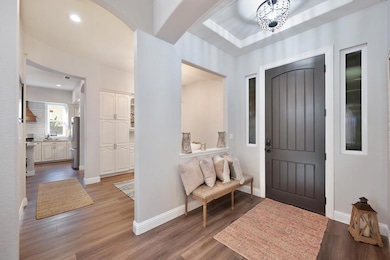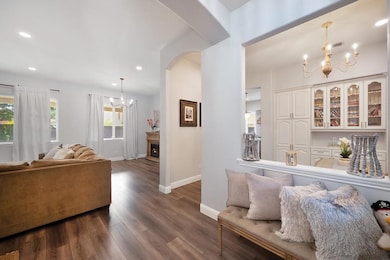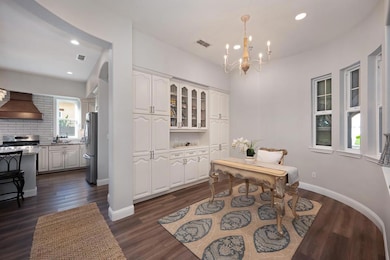11050 Faber Way Rancho Cordova, CA 95670
Stone Creek NeighborhoodEstimated payment $4,058/month
Highlights
- In Ground Pool
- Solar Power System
- Window or Skylight in Bathroom
- Navigator Elementary School Rated A-
- Contemporary Architecture
- Great Room
About This Home
Fall in Love with this Rare 4 Bedroom / 2 Bath Executive-level Solar Home in Rancho Cordova! Over $100K in Upgrades in 2022: Completely Upgraded Kitchen, including Cabinets, Designer Dining Room Built-ins, Luxury Granite Counters, New High-End Appliances, & Fresh Paint, giving the Home a warm & comfortable, yet Modern & Functional Feel! This 2,400 SqFt Home Features a 3 Car Garage - 3rd Car Garage can be used for optional flex space! Stunning Kitchen features Large Granite Island w/ Farmhouse Sink & Bar Seating! Kitchen Opens to Dining Area for Great Room Concept in addition to a Separate Formal Dining Room w/ Tasteful Fixtures! Abundant Natural Sunlight plus New Recessed Lighting throughout! Cozy Fireplace! Tall Ceilings! Energy Efficient features include PV Solar System (Fully-Paid), Ceiling Fans, & more! Huge (nearly 1/4 Acre) Lot w/ Fully-Fenced Backyard featuring Covered Patio Area, Palm & Redwood Trees, & Solar-heated Pool w/ Waterfall! Highly Desirable Neighborhood, close to Parks, Schools, Shopping, & Recreation! Home blends Luxury, comfort, & High-end Design in every detail! This Home Has It All! Pride of ownership truly shows in this Amazing Dream Home! The Perfect Home in the Perfect Neighborhood!! Don't Miss this Amazing Opportunity!! Won't Last!!!
Open House Schedule
-
Sunday, November 23, 202511:00 am to 2:00 pm11/23/2025 11:00:00 AM +00:0011/23/2025 2:00:00 PM +00:00Hosted by Dennis Elliott - (916) 573-1730Add to Calendar
Home Details
Home Type
- Single Family
Est. Annual Taxes
- $4,655
Year Built
- Built in 2004 | Remodeled
Lot Details
- 8,978 Sq Ft Lot
- North Facing Home
- Kennel or Dog Run
- Back Yard Fenced
- Landscaped
- Front and Back Yard Sprinklers
- Sprinklers on Timer
- Property is zoned LD
Parking
- 3 Car Attached Garage
- Front Facing Garage
- Garage Door Opener
- Driveway
Home Design
- Contemporary Architecture
- Concrete Foundation
- Slab Foundation
- Tile Roof
- Concrete Perimeter Foundation
- Stucco
Interior Spaces
- 2,507 Sq Ft Home
- 1-Story Property
- Ceiling Fan
- Recessed Lighting
- Gas Log Fireplace
- Double Pane Windows
- ENERGY STAR Qualified Windows
- Formal Entry
- Great Room
- Family Room
- Formal Dining Room
- Storage Room
- Property Views
Kitchen
- Free-Standing Gas Oven
- Free-Standing Gas Range
- Range Hood
- Microwave
- Ice Maker
- Dishwasher
- Kitchen Island
- Granite Countertops
- Farmhouse Sink
- Disposal
Flooring
- Carpet
- Laminate
- Tile
Bedrooms and Bathrooms
- 4 Bedrooms
- Walk-In Closet
- 2 Full Bathrooms
- In-Law or Guest Suite
- Tile Bathroom Countertop
- Secondary Bathroom Double Sinks
- Bathtub with Shower
- Separate Shower
- Window or Skylight in Bathroom
Laundry
- Laundry Room
- Dryer
- Washer
- Sink Near Laundry
- Laundry Cabinets
- 220 Volts In Laundry
Home Security
- Video Cameras
- Carbon Monoxide Detectors
- Fire and Smoke Detector
Eco-Friendly Details
- Energy-Efficient Appliances
- Energy-Efficient Lighting
- Solar Power System
Pool
- In Ground Pool
- Gunite Pool
- Solar Heated Spa
- Fence Around Pool
Outdoor Features
- Covered Patio or Porch
- Fire Pit
Utilities
- Forced Air Zoned Heating and Cooling System
- Heating System Uses Natural Gas
- 220 Volts
- Natural Gas Connected
- High Speed Internet
- Cable TV Available
Community Details
- No Home Owners Association
- Villages / Zinfandel #3C Subdivision
Listing and Financial Details
- Assessor Parcel Number 072-2400-040-0000
Map
Home Values in the Area
Average Home Value in this Area
Tax History
| Year | Tax Paid | Tax Assessment Tax Assessment Total Assessment is a certain percentage of the fair market value that is determined by local assessors to be the total taxable value of land and additions on the property. | Land | Improvement |
|---|---|---|---|---|
| 2025 | $4,655 | $369,415 | $73,880 | $295,535 |
| 2024 | $4,655 | $362,173 | $72,432 | $289,741 |
| 2023 | $4,556 | $355,072 | $71,012 | $284,060 |
| 2022 | $4,488 | $348,111 | $69,620 | $278,491 |
| 2021 | $4,400 | $341,286 | $68,255 | $273,031 |
| 2020 | $4,370 | $337,788 | $67,556 | $270,232 |
| 2019 | $4,294 | $331,166 | $66,232 | $264,934 |
| 2018 | $4,178 | $324,674 | $64,934 | $259,740 |
| 2017 | $4,070 | $391,653 | $89,330 | $302,323 |
| 2016 | $4,920 | $381,926 | $104,812 | $277,114 |
| 2015 | $3,948 | $307,381 | $61,476 | $245,905 |
| 2014 | $4,175 | $301,361 | $60,272 | $241,089 |
Property History
| Date | Event | Price | List to Sale | Price per Sq Ft |
|---|---|---|---|---|
| 11/21/2025 11/21/25 | For Sale | $695,000 | -- | $277 / Sq Ft |
Purchase History
| Date | Type | Sale Price | Title Company |
|---|---|---|---|
| Deed | -- | None Listed On Document | |
| Deed | -- | None Listed On Document | |
| Interfamily Deed Transfer | -- | Lawyers Title | |
| Interfamily Deed Transfer | -- | First American Title Company | |
| Interfamily Deed Transfer | -- | First American Title Company | |
| Grant Deed | $300,000 | Placer Title Company | |
| Grant Deed | $393,500 | Stewart Title Of Sacramento |
Mortgage History
| Date | Status | Loan Amount | Loan Type |
|---|---|---|---|
| Previous Owner | $420,000 | VA | |
| Previous Owner | $345,000 | VA | |
| Previous Owner | $329,600 | New Conventional | |
| Previous Owner | $306,450 | VA | |
| Previous Owner | $314,550 | Purchase Money Mortgage |
Source: MetroList
MLS Number: 225146222
APN: 072-2400-040
- 3314 Brolio Ct
- 10969 Pelara Way
- 3247 Foxton Way
- 3412 Muscat Way
- 11076 International Dr
- 10930 Viano Ct
- 10941 Bushel Way
- 10931 Bushel Way
- 10929 Bushel Way
- 10939 Bushel Way
- 10933 Bushel Way
- 10927 Bushel Way
- 3316 Corvina Dr
- 10907 Bushel Way
- 10937 Bushel Way
- 10935 Bushel Way
- 11021 International Dr
- 10925 Bushel Way
- 10884 Windrow Way
- 10880 Windrow Way
- 3139 Flagler Way
- 10923 Tower Park Dr
- 3390 Zinfandel Dr
- 3175 Data Dr
- 10721 White Rock Rd
- 3300 Capital Center Dr
- 3466 Data Dr
- 3500 Data Dr
- 3600 Data Dr
- 10833 Folsom Blvd
- 2654 Mcgregor Dr
- 10471 Reymouth Ave
- 3545 Mather Field Rd
- 3014 La Rue Way
- 3250 Laurelhurst Dr
- 11260 Point Dr E
- 2332 Zinfandel Dr
- 2961 Portsmouth Dr Unit 2
- 10412 Dolecetto Dr
- 11645 Rocco Place
