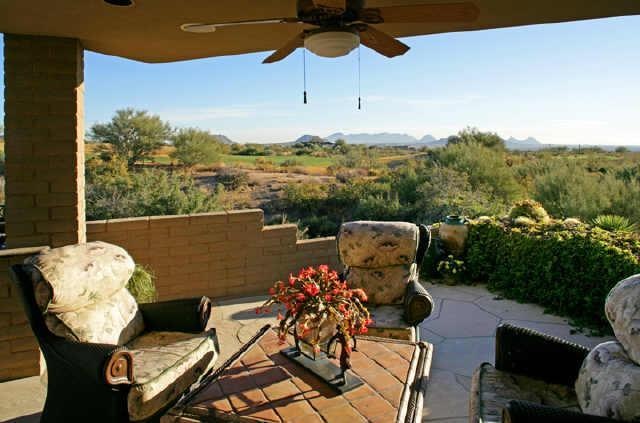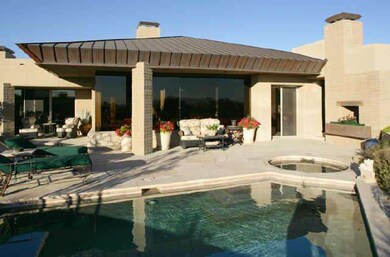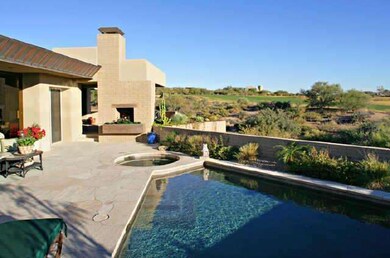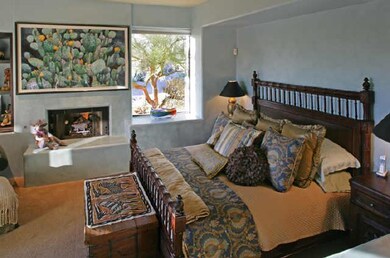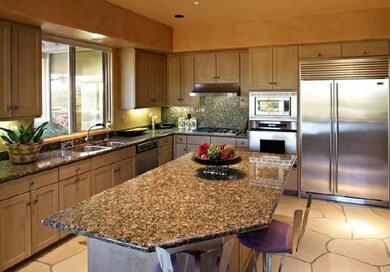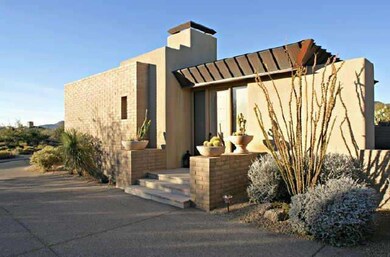
11055 E Graythorn Dr Scottsdale, AZ 85262
Desert Mountain NeighborhoodHighlights
- Concierge
- Guest House
- Gated with Attendant
- Black Mountain Elementary School Rated A-
- On Golf Course
- Outdoor Pool
About This Home
As of August 2024Enjoy Golf, City & Sunset & Pinnacle Peak Mountain views from this S.W. Contemporary upgraded 'Desert Aster' model. Guest House, flagstone floors, granite countertops, new carpets in Living room & Master bedroom. Located on 2nd Fairway of the Apache course. Pool & Spa on expanded flagstone patio has fireplace and water feature. Price includes the Equity Golf Membership to all 6 golf courses and the Tennis/Fitness Center. Seller financing available.
Last Buyer's Agent
Karen Baldwin
Russ Lyon Sotheby's International Realty License #SA104221000
Home Details
Home Type
- Single Family
Est. Annual Taxes
- $6,130
Year Built
- Built in 1998
Lot Details
- On Golf Course
- Desert faces the front and back of the property
- Wrought Iron Fence
- Desert Landscape
- Private Yard
Parking
- 2 Car Garage
Property Views
- City Lights
- Mountain
Home Design
- Brick Exterior Construction
- Wood Frame Construction
- Metal Roof
- Foam Roof
- Block Exterior
- Stucco
Interior Spaces
- 3,800 Sq Ft Home
- Wet Bar
- Skylights
- Gas Fireplace
- Great Room
- Family Room
- Combination Dining and Living Room
- Laundry in unit
Kitchen
- Eat-In Kitchen
- Breakfast Bar
- Dishwasher
- Kitchen Island
- Disposal
Flooring
- Carpet
- Stone
Bedrooms and Bathrooms
- 4 Bedrooms
- Fireplace in Primary Bedroom
- Split Bedroom Floorplan
- Separate Bedroom Exit
- Primary Bathroom is a Full Bathroom
- Dual Vanity Sinks in Primary Bathroom
- Jettted Tub and Separate Shower in Primary Bathroom
Eco-Friendly Details
- North or South Exposure
Pool
- Outdoor Pool
- Heated Pool
- Heated Spa
Outdoor Features
- Patio
- Outdoor Fireplace
- Built-In Barbecue
Additional Homes
- Guest House
- 750 SF Accessory Dwelling Unit
Schools
- Black Mountain Elementary School
- Cactus Shadows High School
Utilities
- Refrigerated Cooling System
- Zoned Heating
- Heating System Uses Natural Gas
Community Details
Overview
- $4,948 per year Dock Fee
- Association fees include common area maintenance, street maintenance
- Desert Mountain HOA, Phone Number (480) 595-4220
- Built by Price Woods
- Desert Aster+Casita
Amenities
- Concierge
- Clubhouse
Recreation
- Golf Course Community
- Tennis Courts
- Community Playground
- Community Pool
- Community Spa
- Bike Trail
Security
- Gated with Attendant
Ownership History
Purchase Details
Home Financials for this Owner
Home Financials are based on the most recent Mortgage that was taken out on this home.Purchase Details
Purchase Details
Home Financials for this Owner
Home Financials are based on the most recent Mortgage that was taken out on this home.Purchase Details
Purchase Details
Purchase Details
Home Financials for this Owner
Home Financials are based on the most recent Mortgage that was taken out on this home.Purchase Details
Similar Homes in Scottsdale, AZ
Home Values in the Area
Average Home Value in this Area
Purchase History
| Date | Type | Sale Price | Title Company |
|---|---|---|---|
| Warranty Deed | $2,250,000 | Clear Title | |
| Interfamily Deed Transfer | -- | None Available | |
| Warranty Deed | $950,000 | U S Title Agency | |
| Warranty Deed | -- | None Available | |
| Cash Sale Deed | $1,525,000 | Capital Title Agency Inc | |
| Warranty Deed | $1,225,000 | Capital Title Agency Inc | |
| Cash Sale Deed | $1,325,902 | First American Title |
Mortgage History
| Date | Status | Loan Amount | Loan Type |
|---|---|---|---|
| Previous Owner | $750,000 | New Conventional | |
| Previous Owner | $484,360 | New Conventional | |
| Previous Owner | $760,000 | New Conventional | |
| Previous Owner | $990,000 | Fannie Mae Freddie Mac | |
| Previous Owner | $918,750 | Purchase Money Mortgage | |
| Closed | $0 | Unknown |
Property History
| Date | Event | Price | Change | Sq Ft Price |
|---|---|---|---|---|
| 08/30/2024 08/30/24 | Sold | $2,250,000 | -13.3% | $577 / Sq Ft |
| 06/05/2024 06/05/24 | Pending | -- | -- | -- |
| 03/19/2024 03/19/24 | Price Changed | $2,595,000 | -3.4% | $665 / Sq Ft |
| 01/28/2024 01/28/24 | For Sale | $2,685,000 | +182.6% | $688 / Sq Ft |
| 01/24/2012 01/24/12 | Sold | $950,000 | -17.4% | $250 / Sq Ft |
| 02/02/2011 02/02/11 | Price Changed | $1,150,000 | -11.2% | $303 / Sq Ft |
| 05/13/2009 05/13/09 | For Sale | $1,295,000 | -- | $341 / Sq Ft |
Tax History Compared to Growth
Tax History
| Year | Tax Paid | Tax Assessment Tax Assessment Total Assessment is a certain percentage of the fair market value that is determined by local assessors to be the total taxable value of land and additions on the property. | Land | Improvement |
|---|---|---|---|---|
| 2025 | $6,130 | $111,309 | -- | -- |
| 2024 | $5,863 | $106,008 | -- | -- |
| 2023 | $5,863 | $148,870 | $29,770 | $119,100 |
| 2022 | $5,648 | $100,430 | $20,080 | $80,350 |
| 2021 | $6,133 | $101,170 | $20,230 | $80,940 |
| 2020 | $6,024 | $97,650 | $19,530 | $78,120 |
| 2019 | $5,844 | $96,410 | $19,280 | $77,130 |
| 2018 | $5,683 | $84,200 | $16,840 | $67,360 |
| 2017 | $5,473 | $81,750 | $16,350 | $65,400 |
| 2016 | $5,449 | $91,350 | $18,270 | $73,080 |
| 2015 | $5,153 | $92,020 | $18,400 | $73,620 |
Agents Affiliated with this Home
-
Karen Baldwin

Seller's Agent in 2024
Karen Baldwin
Compass
(480) 694-0098
61 in this area
76 Total Sales
-
Courtney Hoover

Seller Co-Listing Agent in 2024
Courtney Hoover
Compass
(480) 818-3720
9 in this area
58 Total Sales
-
Bee Francis

Buyer's Agent in 2024
Bee Francis
Russ Lyon Sotheby's International Realty
(602) 679-3193
171 in this area
181 Total Sales
-
Kathleen Benoit

Seller Co-Listing Agent in 2012
Kathleen Benoit
Russ Lyon Sotheby's International Realty
(480) 544-5565
157 in this area
179 Total Sales
Map
Source: Arizona Regional Multiple Listing Service (ARMLS)
MLS Number: 4173136
APN: 219-56-790
- 39693 N 107th Way
- 39820 N 112th St
- 39877 N 107th Way
- 39241 N Boulder View Dr
- 39541 N 107th Way Unit 21
- 11199 E Prospect Point Dr
- 11166 E Prospect Point Dr
- 39816 N 106th Place
- 40215 N 110th Place
- 39493 N 107th Way
- 39847 N 105th Place
- 39810 N 105th Way Unit 128
- 40575 N 109th Place
- 10911 E Taos Dr
- 10626 E Palo Brea Dr
- 40545 N 109th Place
- 40478 N 108th Place
- 10651 E Fernwood Ln
- 10948 E Rising Sun Dr
- 39494 N 105th St Unit 74
