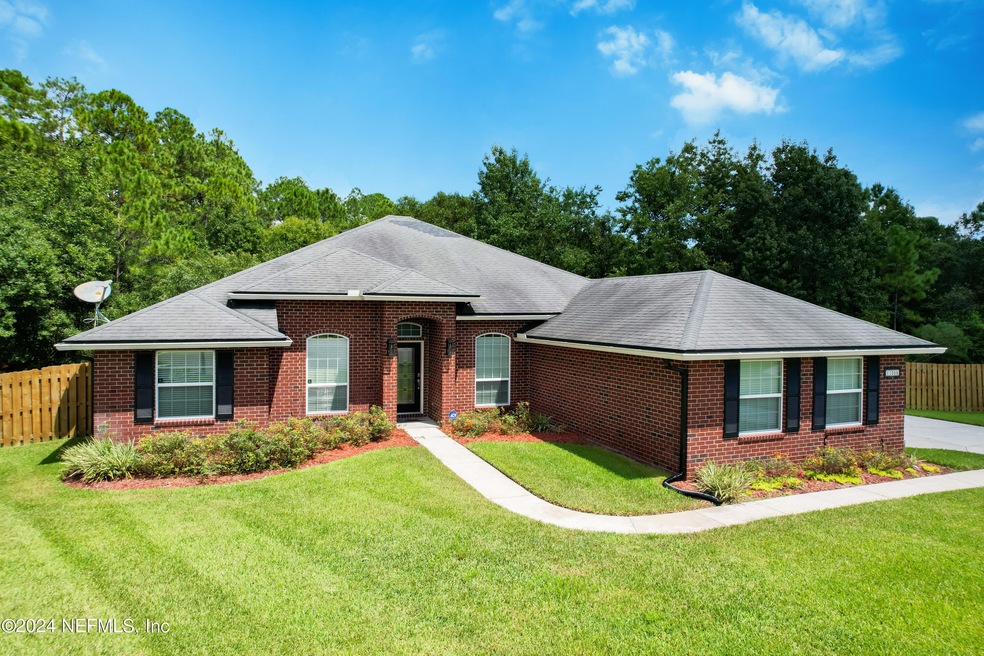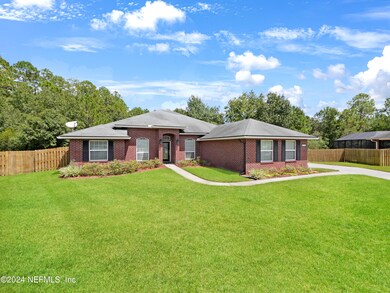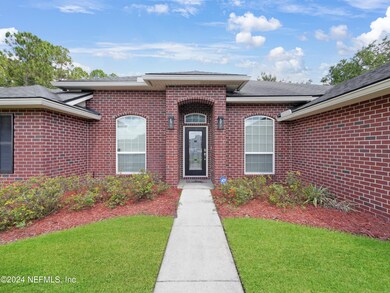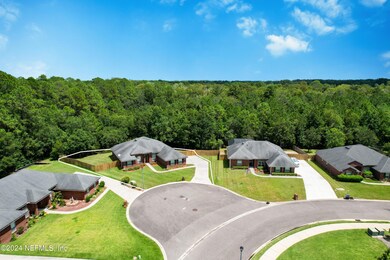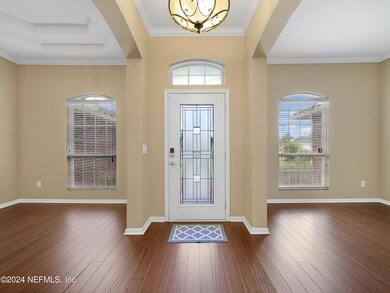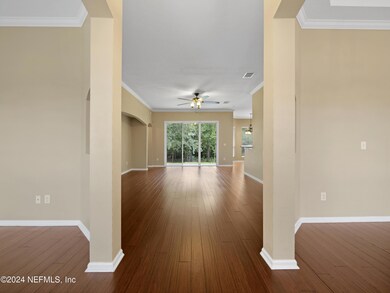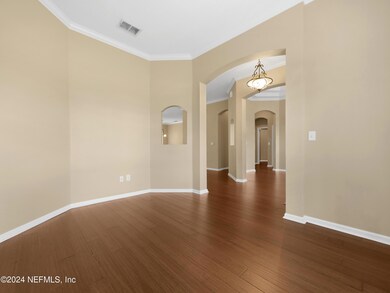
11055 Lothmore Rd Jacksonville, FL 32221
Crystal Springs/Jacksonville Farms NeighborhoodHighlights
- Views of Trees
- Wood Flooring
- 2 Car Attached Garage
- Wooded Lot
- Cul-De-Sac
- Walk-In Closet
About This Home
As of October 2024All brick 4-bedroom, 3-full bath home on a cul-de-sac abutting conservation land. Enter through the foyer to discover a formal dining room and a separate formal living room, ideal for hosting gatherings and special occasions.
Enjoy seamless living with an open concept family room, kitchen, and breakfast nook—perfect for both relaxing and entertaining. The split bedroom floor plan provides privacy and comfort for all family members. The primary suite offers large closets, a garden tub, a separate shower and a double-sink vanity. Dark bamboo floors enhance the main living areas and primary bedroom. Kitchen with granite counter tops, newer french-door refrigerator with refrigerated exterior drawer and new Bosch dishwasher. A functional laundry room is conveniently located off the 2-car garage. Carrier AC installed Jan 2023.
Situated close to route 10 with easy access to I-95 & 295. Public library & schools nearby. New Publix only a few minutes away.
Last Agent to Sell the Property
ONE SOTHEBY'S INTERNATIONAL REALTY License #3334793 Listed on: 09/05/2024

Home Details
Home Type
- Single Family
Est. Annual Taxes
- $5,568
Year Built
- Built in 2011
Lot Details
- 0.51 Acre Lot
- Cul-De-Sac
- Wood Fence
- Back Yard Fenced
- Wooded Lot
HOA Fees
- $28 Monthly HOA Fees
Parking
- 2 Car Attached Garage
- Garage Door Opener
Home Design
- Shingle Roof
Interior Spaces
- 2,256 Sq Ft Home
- 1-Story Property
- Views of Trees
- Washer and Electric Dryer Hookup
Kitchen
- Electric Oven
- Electric Range
- Microwave
- Ice Maker
- Dishwasher
Flooring
- Wood
- Carpet
Bedrooms and Bathrooms
- 4 Bedrooms
- Walk-In Closet
- 3 Full Bathrooms
Utilities
- Central Heating and Cooling System
- Electric Water Heater
Community Details
- Glen Eagle HOA, Phone Number (904) 432-1207
- Glen Eagle Subdivision
Listing and Financial Details
- Assessor Parcel Number 0089512611
Ownership History
Purchase Details
Home Financials for this Owner
Home Financials are based on the most recent Mortgage that was taken out on this home.Purchase Details
Home Financials for this Owner
Home Financials are based on the most recent Mortgage that was taken out on this home.Purchase Details
Home Financials for this Owner
Home Financials are based on the most recent Mortgage that was taken out on this home.Purchase Details
Similar Homes in Jacksonville, FL
Home Values in the Area
Average Home Value in this Area
Purchase History
| Date | Type | Sale Price | Title Company |
|---|---|---|---|
| Warranty Deed | $437,500 | Ponte Vedra Title | |
| Warranty Deed | $395,000 | -- | |
| Corporate Deed | $222,000 | Dhi Title Of Florida Inc | |
| Interfamily Deed Transfer | -- | -- |
Mortgage History
| Date | Status | Loan Amount | Loan Type |
|---|---|---|---|
| Open | $422,898 | FHA | |
| Previous Owner | $316,000 | Balloon | |
| Previous Owner | $214,473 | VA | |
| Previous Owner | $229,326 | VA |
Property History
| Date | Event | Price | Change | Sq Ft Price |
|---|---|---|---|---|
| 10/28/2024 10/28/24 | Sold | $437,500 | +2.9% | $194 / Sq Ft |
| 09/05/2024 09/05/24 | For Sale | $425,000 | +7.6% | $188 / Sq Ft |
| 12/17/2023 12/17/23 | Off Market | $395,000 | -- | -- |
| 10/28/2022 10/28/22 | Sold | $395,000 | -3.6% | $175 / Sq Ft |
| 09/27/2022 09/27/22 | Pending | -- | -- | -- |
| 08/18/2022 08/18/22 | For Sale | $409,900 | -- | $182 / Sq Ft |
Tax History Compared to Growth
Tax History
| Year | Tax Paid | Tax Assessment Tax Assessment Total Assessment is a certain percentage of the fair market value that is determined by local assessors to be the total taxable value of land and additions on the property. | Land | Improvement |
|---|---|---|---|---|
| 2025 | $5,301 | $324,506 | $72,000 | $252,506 |
| 2024 | $5,568 | $326,022 | $72,000 | $254,022 |
| 2023 | $5,568 | $339,369 | $72,000 | $267,369 |
| 2022 | $3,176 | $216,007 | $0 | $0 |
| 2021 | $3,152 | $209,716 | $0 | $0 |
| 2020 | $3,121 | $206,821 | $0 | $0 |
| 2019 | $3,084 | $202,172 | $0 | $0 |
| 2018 | $3,044 | $198,403 | $0 | $0 |
| 2017 | $3,005 | $194,323 | $0 | $0 |
| 2016 | $2,987 | $190,327 | $0 | $0 |
| 2015 | $3,128 | $194,922 | $0 | $0 |
| 2014 | $3,183 | $196,010 | $0 | $0 |
Agents Affiliated with this Home
-
M
Seller's Agent in 2024
Marcellus Heath
ONE SOTHEBY'S INTERNATIONAL REALTY
-
M
Seller Co-Listing Agent in 2024
MAIA MARTINEZ HEATH
ONE SOTHEBY'S INTERNATIONAL REALTY
-
M
Buyer's Agent in 2024
MICHAELLE JEAN
JPAR CITY AND BEACH
-
C
Seller's Agent in 2022
CASEY VICKERS
REMI REALTY, LLC
-
C
Seller Co-Listing Agent in 2022
COLLIN DOUGLAS
REMI REALTY, LLC
-
D
Buyer's Agent in 2022
DAVID FAEHNRICH
WATSON REALTY CORP
Map
Source: realMLS (Northeast Florida Multiple Listing Service)
MLS Number: 2045223
APN: 008951-2611
- 10873 Dunnotar Rd
- 1612 Kilchurn Rd
- 10882 Dunnotar Rd
- 10922 Dunnotar Rd
- 1254 McGirts Creek Dr E
- 1528 Blair Rd
- 10932 Torrin Rd
- 2081 Chaffee Rd S Unit 75
- 0 Chaffee Rd N Unit 2067782
- 1419 Falkirk Ct
- 1995 Cherokee Cove Trail
- 1418 Falkirk Ct
- 2125 Timber Creek Ct S
- 2059 Blair Rd
- 2144 Blair Rd
- 10304 Driftwood Hills Dr
- 0 Crystal Rd Unit 2012856
- 11032 Royal County Dr S
- 10312 Meadow Point Dr
- 1107 Blair Rd
