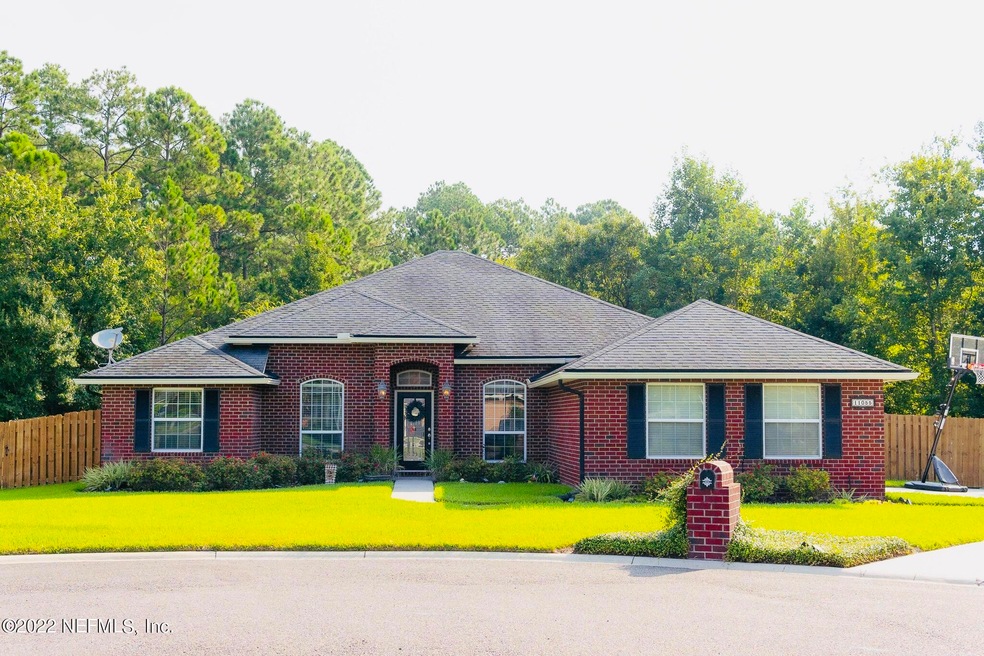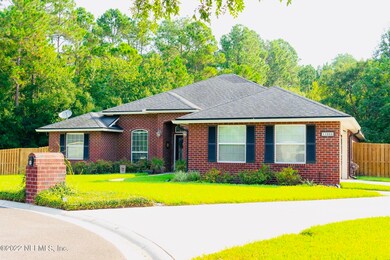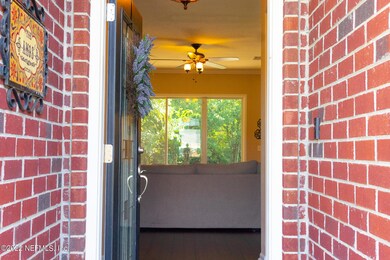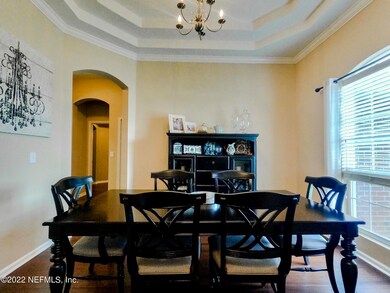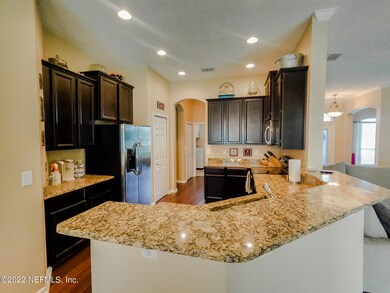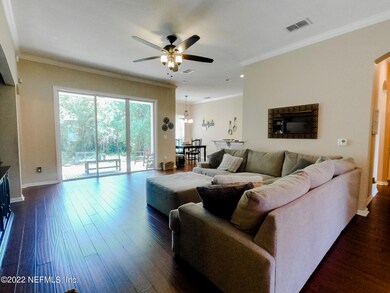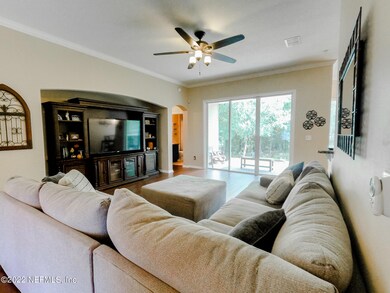
11055 Lothmore Rd Jacksonville, FL 32221
Crystal Springs/Jacksonville Farms NeighborhoodAbout This Home
As of October 2024Don't miss out on this gorgeous 4 bedroom 3 bathroom home in the desirable all brick community of Glen Eagle. This home features a split floor plan with the master suite and bath on its own wing of the home, dark bamboo floors, granite counter tops, 3 full bathrooms, plenty of space for the whole family all situated on just under a half acre lot that backs up to preserve lands. Schedule your showing today!
Last Agent to Sell the Property
REMI REALTY, LLC License #3525059 Listed on: 08/18/2022
Home Details
Home Type
- Single Family
Est. Annual Taxes
- $5,301
Year Built
- Built in 2011
HOA Fees
- $26 Monthly HOA Fees
Parking
- 2 Car Garage
Interior Spaces
- 2,256 Sq Ft Home
- 1-Story Property
Kitchen
- Electric Range
- Microwave
Bedrooms and Bathrooms
- 4 Bedrooms
- 3 Full Bathrooms
Utilities
- Central Heating and Cooling System
Community Details
- Glen Eagle Subdivision
Listing and Financial Details
- Assessor Parcel Number 0089512611
Ownership History
Purchase Details
Home Financials for this Owner
Home Financials are based on the most recent Mortgage that was taken out on this home.Purchase Details
Home Financials for this Owner
Home Financials are based on the most recent Mortgage that was taken out on this home.Purchase Details
Home Financials for this Owner
Home Financials are based on the most recent Mortgage that was taken out on this home.Purchase Details
Similar Homes in Jacksonville, FL
Home Values in the Area
Average Home Value in this Area
Purchase History
| Date | Type | Sale Price | Title Company |
|---|---|---|---|
| Warranty Deed | $437,500 | Ponte Vedra Title | |
| Warranty Deed | $395,000 | -- | |
| Corporate Deed | $222,000 | Dhi Title Of Florida Inc | |
| Interfamily Deed Transfer | -- | -- |
Mortgage History
| Date | Status | Loan Amount | Loan Type |
|---|---|---|---|
| Open | $422,898 | FHA | |
| Previous Owner | $316,000 | Balloon | |
| Previous Owner | $214,473 | VA | |
| Previous Owner | $229,326 | VA |
Property History
| Date | Event | Price | Change | Sq Ft Price |
|---|---|---|---|---|
| 10/28/2024 10/28/24 | Sold | $437,500 | +2.9% | $194 / Sq Ft |
| 09/05/2024 09/05/24 | For Sale | $425,000 | +7.6% | $188 / Sq Ft |
| 12/17/2023 12/17/23 | Off Market | $395,000 | -- | -- |
| 10/28/2022 10/28/22 | Sold | $395,000 | -3.6% | $175 / Sq Ft |
| 09/27/2022 09/27/22 | Pending | -- | -- | -- |
| 08/18/2022 08/18/22 | For Sale | $409,900 | -- | $182 / Sq Ft |
Tax History Compared to Growth
Tax History
| Year | Tax Paid | Tax Assessment Tax Assessment Total Assessment is a certain percentage of the fair market value that is determined by local assessors to be the total taxable value of land and additions on the property. | Land | Improvement |
|---|---|---|---|---|
| 2025 | $5,301 | $324,506 | $72,000 | $252,506 |
| 2024 | $5,568 | $326,022 | $72,000 | $254,022 |
| 2023 | $5,568 | $339,369 | $72,000 | $267,369 |
| 2022 | $3,176 | $216,007 | $0 | $0 |
| 2021 | $3,152 | $209,716 | $0 | $0 |
| 2020 | $3,121 | $206,821 | $0 | $0 |
| 2019 | $3,084 | $202,172 | $0 | $0 |
| 2018 | $3,044 | $198,403 | $0 | $0 |
| 2017 | $3,005 | $194,323 | $0 | $0 |
| 2016 | $2,987 | $190,327 | $0 | $0 |
| 2015 | $3,128 | $194,922 | $0 | $0 |
| 2014 | $3,183 | $196,010 | $0 | $0 |
Agents Affiliated with this Home
-
Marcellus Heath

Seller's Agent in 2024
Marcellus Heath
ONE SOTHEBY'S INTERNATIONAL REALTY
(617) 852-5743
1 in this area
16 Total Sales
-
MAIA MARTINEZ HEATH
M
Seller Co-Listing Agent in 2024
MAIA MARTINEZ HEATH
ONE SOTHEBY'S INTERNATIONAL REALTY
(617) 688-4025
1 in this area
20 Total Sales
-
MICHAELLE JEAN

Buyer's Agent in 2024
MICHAELLE JEAN
JPAR CITY AND BEACH
(561) 951-4169
1 in this area
28 Total Sales
-
CASEY VICKERS
C
Seller's Agent in 2022
CASEY VICKERS
REMI REALTY, LLC
(904) 235-2505
1 in this area
5 Total Sales
-
COLLIN DOUGLAS
C
Seller Co-Listing Agent in 2022
COLLIN DOUGLAS
REMI REALTY, LLC
(904) 864-5010
9 in this area
56 Total Sales
-
DAVID FAEHNRICH

Buyer's Agent in 2022
DAVID FAEHNRICH
WATSON REALTY CORP
(904) 463-0482
1 in this area
70 Total Sales
Map
Source: realMLS (Northeast Florida Multiple Listing Service)
MLS Number: 1187347
APN: 008951-2611
- 1612 Kilchurn Rd
- 10882 Dunnotar Rd
- 10922 Dunnotar Rd
- 1528 Blair Rd
- 10932 Torrin Rd
- 2081 Chaffee Rd S Unit 75
- 0 Chaffee Rd N Unit 2067782
- 1995 Cherokee Cove Trail
- 2059 Blair Rd
- 10304 Driftwood Hills Dr
- 0 Crystal Rd Unit 2012856
- 10990 Helmsdale Ln
- 10312 Meadow Point Dr
- 1107 Blair Rd
- 2300 Cherokee Cove Trail
- 989 Ashington Ln
- 10231 Normandy Cove St
- 1890 Normandy Pines Ln
- 1892 Normandy Pines Ln
- 1894 Normandy Pines Ln
