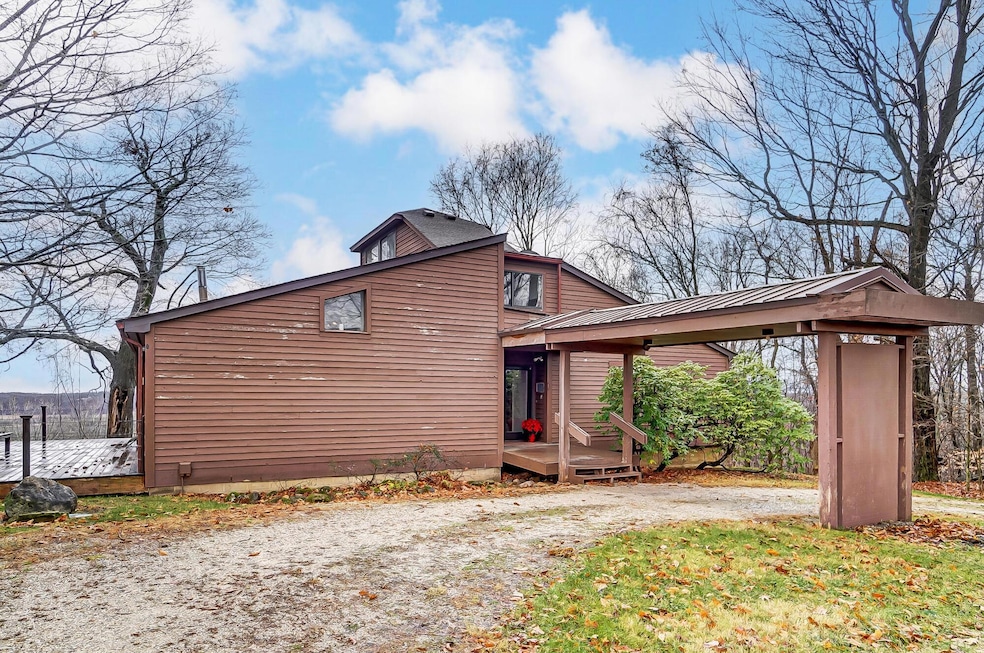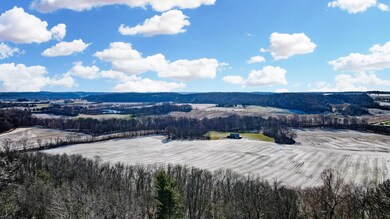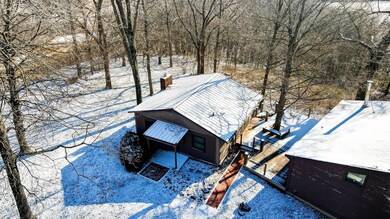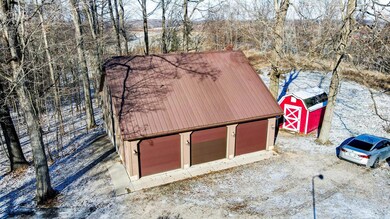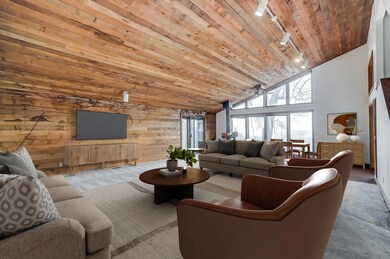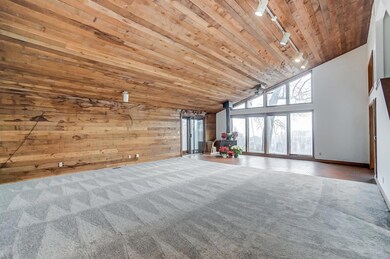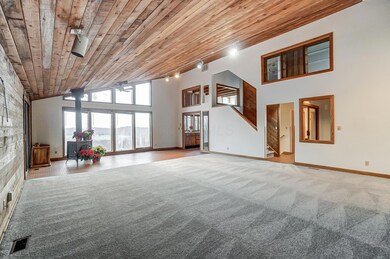
Estimated payment $3,261/month
Highlights
- 10.64 Acre Lot
- Wooded Lot
- 3 Car Detached Garage
- Deck
- Loft
- Ceramic Tile Flooring
About This Home
Welcome to your hilltop retreat with breathtaking views stretching for miles! This 3-bedroom, 3-bathroom home sits on over 10 acres, blending rustic charm with modern potential. Natural light fills the home through large windows, highlighting the stunning scenery. The kitchen offers ample counter space and a double sink. Upstairs, a cozy loft is perfect for reading or a home office. The 20x21 master suite boasts a walk-in closet and private patio access, while the second downstairs bedroom includes its own bathroom. Enjoy the comfort of passive solar flooring throughout. A large unfinished space provides extra storage or room for customization. Plus, a 632 sqft mother-in-law suite, with a kitchen and bathroom adds endless possibilities. Schedule your showing today!
Listing Agent
Howard Hanna Real Estate Svcs License #2016005357 Listed on: 12/20/2024

Home Details
Home Type
- Single Family
Est. Annual Taxes
- $4,046
Year Built
- Built in 1982
Lot Details
- 10.64 Acre Lot
- Wooded Lot
- Additional Parcels
Parking
- 3 Car Detached Garage
Home Design
- Block Foundation
- Wood Siding
Interior Spaces
- 3,424 Sq Ft Home
- 2-Story Property
- Loft
- Basement
Kitchen
- Electric Range
- Dishwasher
Flooring
- Carpet
- Ceramic Tile
Bedrooms and Bathrooms
Laundry
- Laundry on lower level
- Electric Dryer Hookup
Outdoor Features
- Deck
- Outbuilding
Additional Homes
- Accessory Dwelling Unit (ADU)
Utilities
- Forced Air Heating and Cooling System
- Geothermal Heating and Cooling
- Private Water Source
- Electric Water Heater
- Private Sewer
Listing and Financial Details
- Assessor Parcel Number 076-352014-00.000
Map
Home Values in the Area
Average Home Value in this Area
Tax History
| Year | Tax Paid | Tax Assessment Tax Assessment Total Assessment is a certain percentage of the fair market value that is determined by local assessors to be the total taxable value of land and additions on the property. | Land | Improvement |
|---|---|---|---|---|
| 2024 | $6,644 | $123,660 | $33,670 | $89,990 |
| 2023 | $4,046 | $123,660 | $33,670 | $89,990 |
| 2022 | $4,365 | $121,630 | $22,260 | $99,370 |
| 2021 | $4,318 | $121,630 | $22,260 | $99,370 |
| 2020 | $4,319 | $121,630 | $22,260 | $99,370 |
| 2019 | $3,481 | $94,260 | $17,820 | $76,440 |
| 2018 | $3,501 | $0 | $0 | $0 |
| 2017 | $3,276 | $0 | $0 | $0 |
| 2016 | $3,064 | $0 | $0 | $0 |
| 2015 | $3,036 | $0 | $0 | $0 |
| 2014 | $4,661 | $0 | $0 | $0 |
| 2013 | $3,007 | $0 | $0 | $0 |
Property History
| Date | Event | Price | Change | Sq Ft Price |
|---|---|---|---|---|
| 04/21/2025 04/21/25 | Price Changed | $524,900 | -8.7% | $153 / Sq Ft |
| 04/03/2025 04/03/25 | Price Changed | $574,900 | -8.0% | $168 / Sq Ft |
| 03/18/2025 03/18/25 | Price Changed | $624,900 | -7.4% | $183 / Sq Ft |
| 03/11/2025 03/11/25 | Price Changed | $674,900 | -6.9% | $197 / Sq Ft |
| 02/23/2025 02/23/25 | Price Changed | $724,900 | -3.3% | $212 / Sq Ft |
| 02/11/2025 02/11/25 | Price Changed | $749,900 | -6.3% | $219 / Sq Ft |
| 12/20/2024 12/20/24 | For Sale | $799,900 | -- | $234 / Sq Ft |
Similar Homes in Utica, OH
Source: Columbus and Central Ohio Regional MLS
MLS Number: 224043373
APN: 076-352014-00.000
- 9962 Weaver Rd
- 3770 Johnstown-Utica Rd NE
- 889 Blacksnake Rd
- 73 N Main St
- 409 High St
- 216 North St
- 627 N Main St
- 1886 Johnstown-Utica Rd NE
- 3090 Melick Rd
- 1012 Lake Fork Rd
- 10530 North St
- 11460 North St
- 83 East St
- 0 Dog Hollow Rd Unit LOT 8 224025180
- 0 Dog Hollow Rd Unit LOT 5
- 0 Stout Rd
- 0 Mulberry St NE Unit (Lot N Woods Flint R
- 0 Mulberry St NE Unit (Lot M Woods Flint R
- 1719 Marion Rd NW
- 1698 Riley Rd NW
