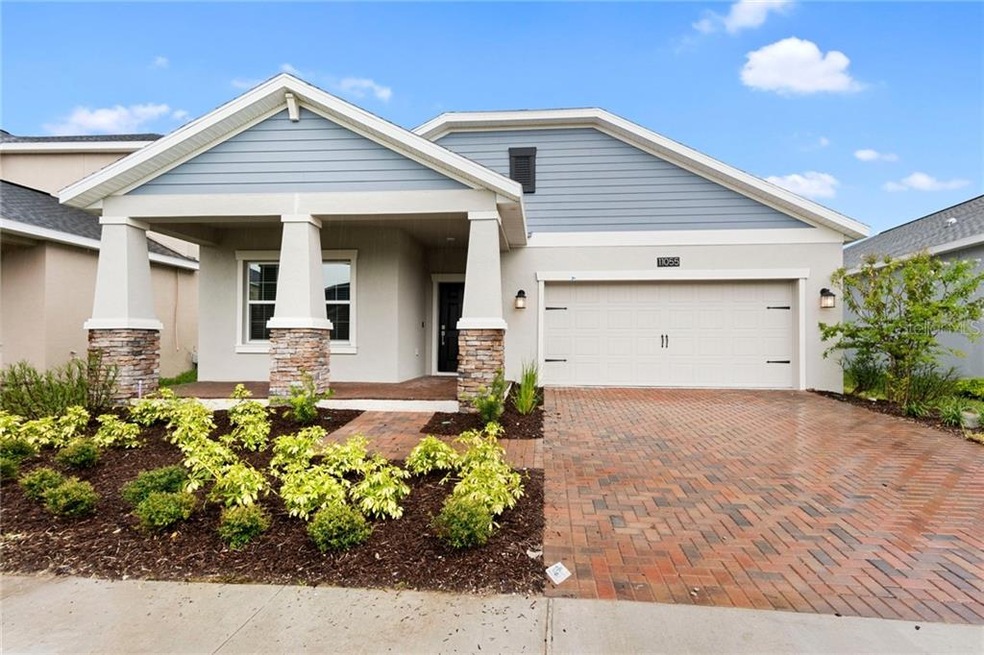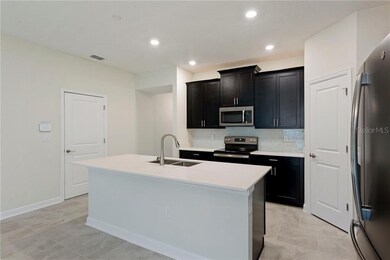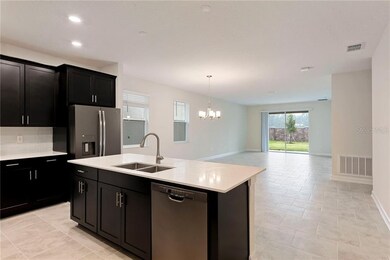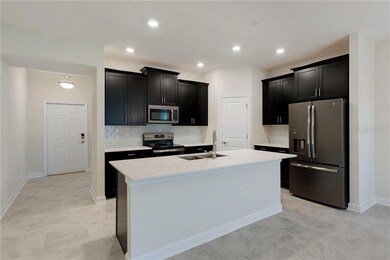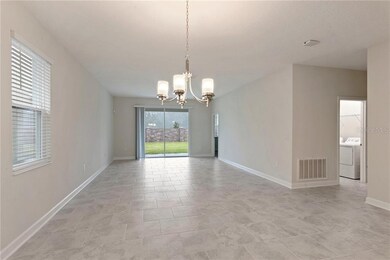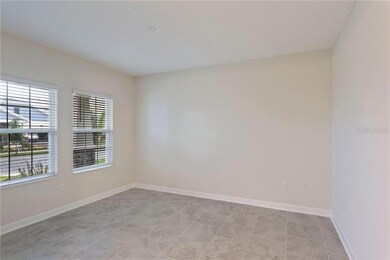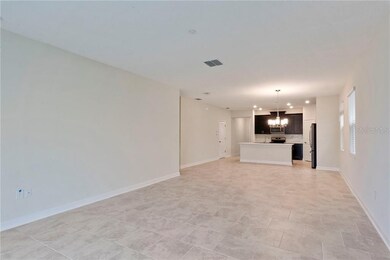
11055 Sweetgum Woods Dr Orlando, FL 32832
Highlights
- New Construction
- Open Floorplan
- Solid Surface Countertops
- Moss Park Elementary School Rated A-
- Main Floor Primary Bedroom
- Community Pool
About This Home
As of October 2019This quaint & impressive three bedroom, two bathroom home features a welcoming front porch and a two car garage. The fully equipped open kitchen overlooks the combination dining and family rooms. The spacious luxurious master suite includes a separate bathtub and shower as well as his and her sinks. There is a flex or office space just off the foyer. The Oaks at Moss Park has a swimming pool, cabana, barbecue area, gazebo, basketball area, nature trails, numerous ponds, and a tot lot for families. The recreation area features rope climbing, spinners, and swings. There is also a pond on-site and an HOA for the community. The affordable HOA covers: high speed internet, cable TV, and land line phone. All located in Orlando where you can enjoy endless entertainment options, gorgeous weather, and award-winning attractions. Come by and see why this is the ideal location for you and your family, to live in Central Florida.
Home Details
Home Type
- Single Family
Est. Annual Taxes
- $6,850
Year Built
- Built in 2019 | New Construction
Lot Details
- 5,999 Sq Ft Lot
- Property fronts a private road
- East Facing Home
- Property is zoned P-D
HOA Fees
- $147 Monthly HOA Fees
Parking
- 2 Car Attached Garage
- Garage Door Opener
- Driveway
- Open Parking
Home Design
- Slab Foundation
- Wood Frame Construction
- Shingle Roof
- Block Exterior
Interior Spaces
- 1,971 Sq Ft Home
- Open Floorplan
- Thermal Windows
- Blinds
- Sliding Doors
- Family Room Off Kitchen
- Inside Utility
Kitchen
- Range<<rangeHoodToken>>
- <<microwave>>
- Freezer
- Dishwasher
- Solid Surface Countertops
- Solid Wood Cabinet
- Disposal
Flooring
- Carpet
- Ceramic Tile
Bedrooms and Bathrooms
- 3 Bedrooms
- Primary Bedroom on Main
- Walk-In Closet
- 2 Full Bathrooms
Laundry
- Laundry in unit
- Dryer
- Washer
Home Security
- Security System Owned
- Fire and Smoke Detector
- In Wall Pest System
Outdoor Features
- Covered patio or porch
Schools
- Moss Park Elementary School
- Innovation Middle School
- Lake Nona High School
Utilities
- Central Heating and Cooling System
- Thermostat
- Fiber Optics Available
- Cable TV Available
Listing and Financial Details
- Down Payment Assistance Available
- Visit Down Payment Resource Website
- Tax Lot 326
- Assessor Parcel Number 11-24-31-5274-03-260
Community Details
Overview
- Association fees include cable TV, internet
- Leland Management/Laurie Waite Association
- Built by Lennar Homes
- Moss Park 50 Subdivision, Bourne Floorplan
- Rental Restrictions
Recreation
- Recreation Facilities
- Community Playground
- Community Pool
- Park
Ownership History
Purchase Details
Home Financials for this Owner
Home Financials are based on the most recent Mortgage that was taken out on this home.Similar Homes in Orlando, FL
Home Values in the Area
Average Home Value in this Area
Purchase History
| Date | Type | Sale Price | Title Company |
|---|---|---|---|
| Special Warranty Deed | $346,700 | Calatlantic Title Inc |
Mortgage History
| Date | Status | Loan Amount | Loan Type |
|---|---|---|---|
| Open | $342,000 | New Conventional | |
| Closed | $346,605 | VA |
Property History
| Date | Event | Price | Change | Sq Ft Price |
|---|---|---|---|---|
| 07/05/2025 07/05/25 | For Sale | $510,000 | 0.0% | $258 / Sq Ft |
| 08/14/2023 08/14/23 | Rented | $2,800 | 0.0% | -- |
| 07/11/2023 07/11/23 | Under Contract | -- | -- | -- |
| 07/11/2023 07/11/23 | Rented | $2,800 | 0.0% | -- |
| 06/30/2023 06/30/23 | For Rent | $2,800 | +14.3% | -- |
| 10/06/2021 10/06/21 | Rented | $2,450 | 0.0% | -- |
| 06/15/2021 06/15/21 | Under Contract | -- | -- | -- |
| 06/14/2021 06/14/21 | For Rent | $2,450 | 0.0% | -- |
| 06/11/2021 06/11/21 | Under Contract | -- | -- | -- |
| 06/04/2021 06/04/21 | For Rent | $2,450 | 0.0% | -- |
| 10/29/2019 10/29/19 | Sold | $346,605 | -1.4% | $176 / Sq Ft |
| 08/26/2019 08/26/19 | Pending | -- | -- | -- |
| 06/20/2019 06/20/19 | For Sale | $351,605 | -- | $178 / Sq Ft |
Tax History Compared to Growth
Tax History
| Year | Tax Paid | Tax Assessment Tax Assessment Total Assessment is a certain percentage of the fair market value that is determined by local assessors to be the total taxable value of land and additions on the property. | Land | Improvement |
|---|---|---|---|---|
| 2025 | $6,850 | $403,273 | -- | -- |
| 2024 | $6,132 | $403,273 | -- | -- |
| 2023 | $6,132 | $401,716 | $95,000 | $306,716 |
| 2022 | $5,434 | $342,428 | $85,000 | $257,428 |
| 2021 | $4,803 | $275,441 | $50,000 | $225,441 |
| 2020 | $4,645 | $275,837 | $50,000 | $225,837 |
| 2019 | $1,227 | $50,000 | $50,000 | $0 |
| 2018 | $329 | $20,000 | $20,000 | $0 |
Agents Affiliated with this Home
-
Gilberto Figueroa

Seller's Agent in 2025
Gilberto Figueroa
KELLER WILLIAMS ADVANTAGE III
(407) 860-5627
51 Total Sales
-
Nagelly Infante Uzcategui

Buyer's Agent in 2023
Nagelly Infante Uzcategui
CUSTOM BUILDS REALTY LLC
(754) 802-9804
3 Total Sales
-
Ben Goldstein
B
Seller's Agent in 2019
Ben Goldstein
LENNAR REALTY
(800) 229-0611
5,842 Total Sales
Map
Source: Stellar MLS
MLS Number: T3181936
APN: 11-2431-5274-03-260
- 11070 Longleaf Woods Dr
- 11156 Sweetgum Woods Dr
- 11982 Language Way
- 7916 Waterfield Ave
- 10091 Lovegrass Ln
- 10077 Pecan Hickory Way
- 12153 Citruswood Dr
- 13303 Moss Park Ridge Dr
- 12651 Winding Woods Ln
- 12313 Citruswood Dr
- 12407 Mossy Oak Dr
- 9140 Grey Moss Dr
- 12822 Moss Park Ridge Dr
- 12955 Moss Park Ridge Dr
- 14121 Bella Ln
- 11635 Deer Path Way
- 9067 Stonebury Way
- 9031 Stonebury Way
- 12608 Folklore Ln
- 12048 Imaginary Way
