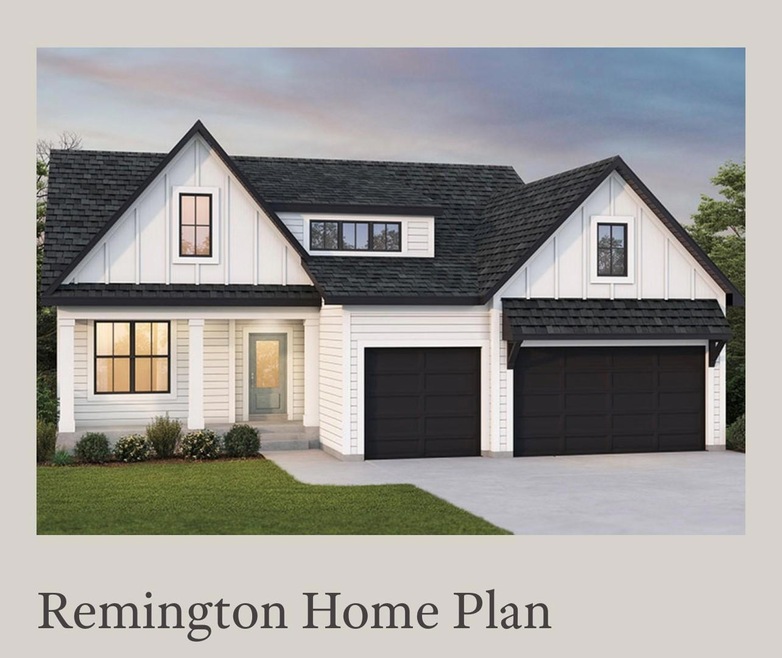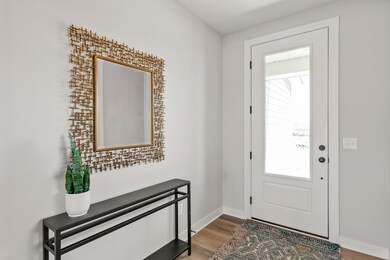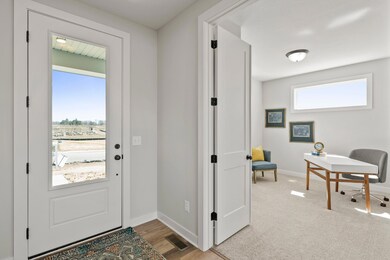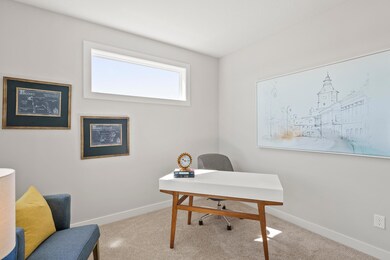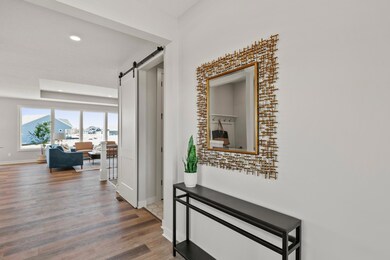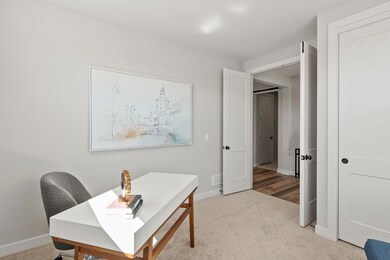PENDING
NEW CONSTRUCTION
11057 Kingsview Ln N Maple Grove, MN 55369
Estimated payment $4,058/month
Total Views
104
4
Beds
3
Baths
3,097
Sq Ft
$241
Price per Sq Ft
Highlights
- New Construction
- Sun or Florida Room
- Game Room
- Dayton Elementary School Rated A-
- Great Room
- Home Gym
About This Home
Sold before print - The Remington is a luxurious and welcoming rambler plan. The fireplace, custom cabinets, and raised ceiling draw
eyes and inspire a comfortable atmosphere. The owner?s suite emphasizes convenience with a walk-in closet and pocket door to the
laundry area.
Home Details
Home Type
- Single Family
Est. Annual Taxes
- $610
Year Built
- Built in 2024 | New Construction
Lot Details
- 0.26 Acre Lot
- Lot Dimensions are 55x138x79x137
HOA Fees
- $91 Monthly HOA Fees
Parking
- 3 Car Attached Garage
Home Design
- Vinyl Siding
Interior Spaces
- 1-Story Property
- Gas Fireplace
- Great Room
- Family Room
- Dining Room
- Game Room
- Sun or Florida Room
- Home Gym
Kitchen
- Eat-In Kitchen
- Range
- Microwave
Bedrooms and Bathrooms
- 4 Bedrooms
Finished Basement
- Walk-Out Basement
- Basement Ceilings are 8 Feet High
Eco-Friendly Details
- Air Exchanger
Utilities
- Forced Air Heating and Cooling System
- Vented Exhaust Fan
- 200+ Amp Service
- Gas Water Heater
Community Details
- Association fees include trash, shared amenities
- Associa Association, Phone Number (763) 225-6400
- Built by HANSON BUILDERS INC
- Sundance Greens Community
- Sundance Greens Seventh Add Subdivision
Listing and Financial Details
- Assessor Parcel Number 3312022430045
Map
Create a Home Valuation Report for This Property
The Home Valuation Report is an in-depth analysis detailing your home's value as well as a comparison with similar homes in the area
Home Values in the Area
Average Home Value in this Area
Tax History
| Year | Tax Paid | Tax Assessment Tax Assessment Total Assessment is a certain percentage of the fair market value that is determined by local assessors to be the total taxable value of land and additions on the property. | Land | Improvement |
|---|---|---|---|---|
| 2024 | $1,155 | $85,500 | $85,500 | -- |
| 2023 | $612 | $45,900 | $45,900 | $0 |
| 2022 | $103 | $0 | $0 | $0 |
Source: Public Records
Property History
| Date | Event | Price | List to Sale | Price per Sq Ft |
|---|---|---|---|---|
| 10/04/2024 10/04/24 | Pending | -- | -- | -- |
| 10/04/2024 10/04/24 | For Sale | $745,230 | -- | $241 / Sq Ft |
Source: NorthstarMLS
Purchase History
| Date | Type | Sale Price | Title Company |
|---|---|---|---|
| Warranty Deed | $310,000 | Chb Title |
Source: Public Records
Source: NorthstarMLS
MLS Number: 6613155
APN: 33-120-22-43-0045
Nearby Homes
- 11290 Niagara Ln N
- Elmwood IV Plan at Sundance Greens
- Hillcrest Plan at Sundance Greens
- Cedarwood II Plan at Sundance Greens
- Grayson Plan at Sundance Greens
- Magnolia Plan at Sundance Greens
- Ivy Plan at Sundance Greens
- Alpine Plan at Sundance Greens
- Sycamore II Plan at Sundance Greens
- 11068 Kingsview Ln N
- 11158 Kingsview Ln N
- 11168 Kingsview Ln N
- 15160 109th Ave N
- 15161 110th Ave N
- 15171 110th Ave N
- 10945 Glacier Ln N
- 11227 N Kingsview Ln N
- 15261 110th Ave N
- 10925 Glacier Ln N
- 15650 112th Ave N
