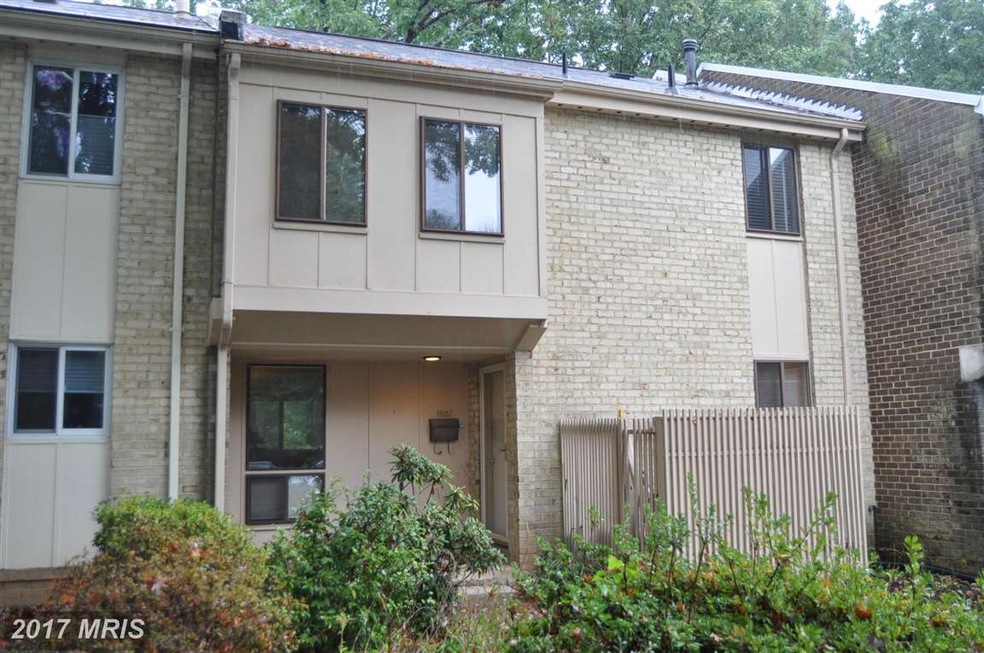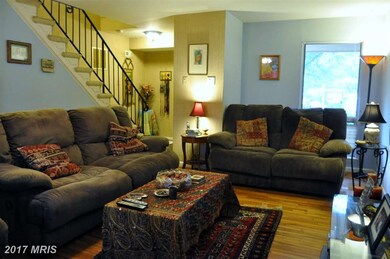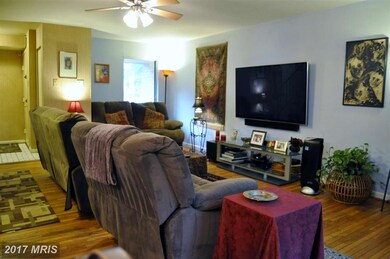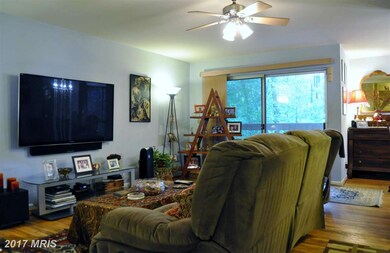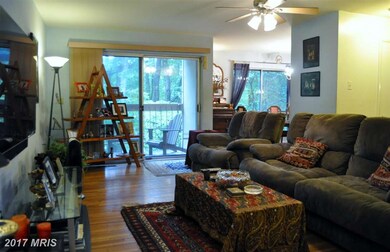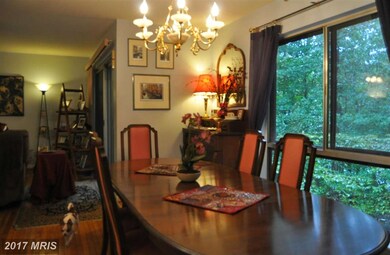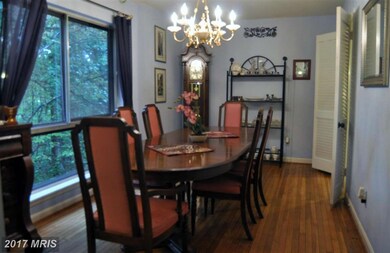
11057 Saffold Way Reston, VA 20190
Tall Oaks/Uplands NeighborhoodHighlights
- Traditional Architecture
- Game Room
- Tennis Courts
- Langston Hughes Middle School Rated A-
- Community Pool
- 4-minute walk to Uplands Recreation Area
About This Home
As of May 2016FULLY APPROVED SHORT SALE. Ready to close. Four townhomes in same neighborhood, same floor plan, sold last year for between $422-$435,000. 4 bedrooms, 3 baths. U-shaped kitchen plenty of cabinet, counter space, & table space. All bedrooms are generous sizes. Fenced yard backs to trees. Walk to elementary school, tennis, & pool. Sold "As Is". Was occupied by smokers.
Last Agent to Sell the Property
Virginia Clark
Long & Foster Real Estate, Inc. Listed on: 10/03/2015
Townhouse Details
Home Type
- Townhome
Est. Annual Taxes
- $4,729
Year Built
- Built in 1970
Lot Details
- 1,814 Sq Ft Lot
- Two or More Common Walls
HOA Fees
- $100 Monthly HOA Fees
Parking
- Unassigned Parking
Home Design
- Traditional Architecture
- Brick Exterior Construction
Interior Spaces
- Property has 3 Levels
- Ceiling Fan
- Entrance Foyer
- Living Room
- Dining Room
- Game Room
- Utility Room
Kitchen
- Eat-In Kitchen
- Stove
- Ice Maker
- Dishwasher
- Disposal
Bedrooms and Bathrooms
- 4 Bedrooms
- En-Suite Primary Bedroom
- 3.5 Bathrooms
Laundry
- Dryer
- Washer
Finished Basement
- Walk-Out Basement
- Basement Fills Entire Space Under The House
- Connecting Stairway
- Rear Basement Entry
Utilities
- Electric Air Filter
- Humidifier
- Forced Air Heating and Cooling System
- Vented Exhaust Fan
- Natural Gas Water Heater
Listing and Financial Details
- Tax Lot 25
- Assessor Parcel Number 18-1-2-4-25
Community Details
Overview
- Association fees include trash, snow removal
- $54 Other Monthly Fees
- Reston Subdivision, Meadow Floorplan
- Reston And Hillside Community
- The community has rules related to alterations or architectural changes
Amenities
- Common Area
Recreation
- Tennis Courts
- Community Playground
- Community Pool
- Jogging Path
Ownership History
Purchase Details
Home Financials for this Owner
Home Financials are based on the most recent Mortgage that was taken out on this home.Purchase Details
Home Financials for this Owner
Home Financials are based on the most recent Mortgage that was taken out on this home.Similar Home in the area
Home Values in the Area
Average Home Value in this Area
Purchase History
| Date | Type | Sale Price | Title Company |
|---|---|---|---|
| Warranty Deed | $340,000 | Rgs Title Llc | |
| Warranty Deed | $408,000 | -- |
Mortgage History
| Date | Status | Loan Amount | Loan Type |
|---|---|---|---|
| Open | $255,000 | New Conventional | |
| Previous Owner | $313,400 | Stand Alone Refi Refinance Of Original Loan | |
| Previous Owner | $306,000 | New Conventional |
Property History
| Date | Event | Price | Change | Sq Ft Price |
|---|---|---|---|---|
| 11/01/2021 11/01/21 | Rented | $2,600 | 0.0% | -- |
| 10/22/2021 10/22/21 | For Rent | $2,600 | +13.0% | -- |
| 08/18/2017 08/18/17 | Rented | $2,300 | 0.0% | -- |
| 08/12/2017 08/12/17 | Under Contract | -- | -- | -- |
| 07/21/2017 07/21/17 | For Rent | $2,300 | 0.0% | -- |
| 08/01/2016 08/01/16 | Rented | $2,300 | 0.0% | -- |
| 07/19/2016 07/19/16 | Under Contract | -- | -- | -- |
| 07/13/2016 07/13/16 | For Rent | $2,300 | 0.0% | -- |
| 05/31/2016 05/31/16 | Sold | $340,000 | -2.8% | $212 / Sq Ft |
| 04/25/2016 04/25/16 | Pending | -- | -- | -- |
| 04/18/2016 04/18/16 | For Sale | $349,900 | 0.0% | $218 / Sq Ft |
| 11/22/2015 11/22/15 | Pending | -- | -- | -- |
| 11/20/2015 11/20/15 | Price Changed | $349,900 | -6.7% | $218 / Sq Ft |
| 10/23/2015 10/23/15 | Price Changed | $374,900 | -6.3% | $234 / Sq Ft |
| 10/03/2015 10/03/15 | For Sale | $399,900 | -- | $249 / Sq Ft |
Tax History Compared to Growth
Tax History
| Year | Tax Paid | Tax Assessment Tax Assessment Total Assessment is a certain percentage of the fair market value that is determined by local assessors to be the total taxable value of land and additions on the property. | Land | Improvement |
|---|---|---|---|---|
| 2024 | $6,811 | $564,980 | $150,000 | $414,980 |
| 2023 | $6,239 | $530,720 | $150,000 | $380,720 |
| 2022 | $5,862 | $492,420 | $140,000 | $352,420 |
| 2021 | $5,791 | $474,470 | $125,000 | $349,470 |
| 2020 | $5,145 | $418,160 | $115,000 | $303,160 |
| 2019 | $4,947 | $402,040 | $115,000 | $287,040 |
| 2018 | $4,623 | $402,040 | $115,000 | $287,040 |
| 2017 | $4,857 | $402,040 | $115,000 | $287,040 |
| 2016 | $2,451 | $406,610 | $100,000 | $306,610 |
| 2015 | $4,729 | $406,610 | $100,000 | $306,610 |
| 2014 | $4,625 | $398,570 | $95,000 | $303,570 |
Agents Affiliated with this Home
-
Kevin Zou

Seller's Agent in 2021
Kevin Zou
Fairfax Realty Select
(703) 347-4406
20 Total Sales
-
datacorrect BrightMLS
d
Buyer's Agent in 2021
datacorrect BrightMLS
Non Subscribing Office
-
V
Seller's Agent in 2016
Virginia Clark
Long & Foster
-
Tony Feijoo

Buyer's Agent in 2016
Tony Feijoo
MAXVALUE, REALTORS
(571) 246-2406
43 Total Sales
Map
Source: Bright MLS
MLS Number: 1003723979
APN: 0181-02040025
- 1403 Greenmont Ct
- 11152 Forest Edge Dr
- 1522 Goldenrain Ct
- 1423 Northgate Square Unit 1423-11C
- 1432 Northgate Square Unit 32/11A
- 10909 Knights Bridge Ct
- 1413 Northgate Square Unit 13/2A
- 1550 Northgate Square Unit 12B
- 10801 Mason Hunt Ct
- 1521 Northgate Square Unit 21-C
- 1540 Northgate Square Unit 1540-12C
- 1536 Northgate Square Unit 21
- 1309 Murray Downs Way
- 10857 Hunter Gate Way
- 1568 Moorings Dr Unit 11B
- 1642 Chimney House Rd
- 1501 Scandia Cir
- 1690 Chimney House Rd
- 1674 Chimney House Rd
- 1451 Waterfront Rd
