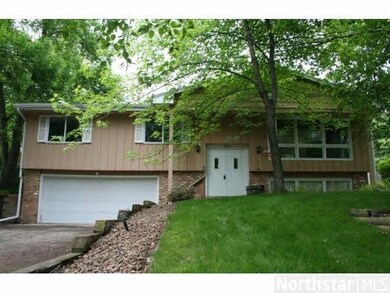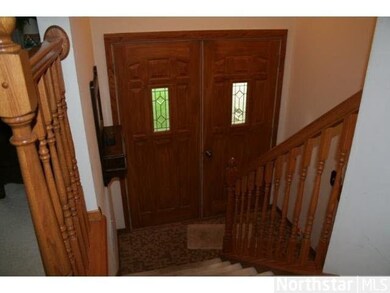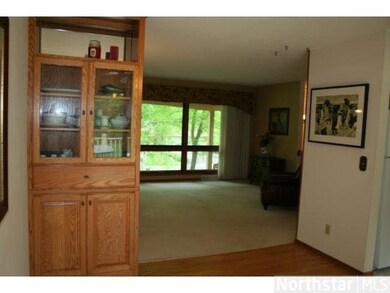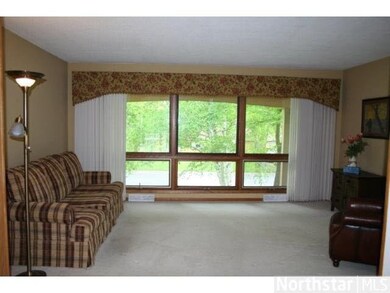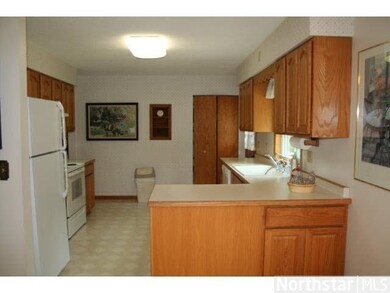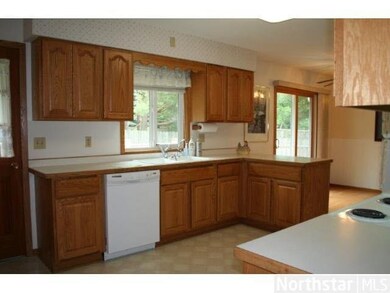
1106 2nd Ave S Buffalo, MN 55313
Estimated Value: $299,000 - $330,000
Highlights
- Deck
- Tile Flooring
- Combination Kitchen and Dining Room
- Bathroom on Main Level
- Forced Air Heating and Cooling System
- 5-minute walk to Shonhaugen Park
About This Home
As of December 20133BR, 3BA home offers generous room sizes, built in china hutch/bookshelves, FR w/gas fireplace, 3BR on Main floor, 2 full baths, nice sized master with 1/2 bath all on large lot w/deck & mature trees. Walk to Buffalo Lake!
Last Agent to Sell the Property
Dave Perry
Coldwell Banker Burnet Listed on: 06/19/2013
Last Buyer's Agent
Dave Perry
Coldwell Banker Burnet Listed on: 06/19/2013
Home Details
Home Type
- Single Family
Est. Annual Taxes
- $1,882
Year Built
- Built in 1968
Lot Details
- 0.32 Acre Lot
- Lot Dimensions are 80x170
Home Design
- Bi-Level Home
- Brick Exterior Construction
- Asphalt Shingled Roof
- Wood Siding
Interior Spaces
- Gas Fireplace
- Combination Kitchen and Dining Room
- Tile Flooring
Kitchen
- Range
- Dishwasher
Bedrooms and Bathrooms
- 3 Bedrooms
- Bathroom on Main Level
Finished Basement
- Partial Basement
- Sump Pump
- Drain
Parking
- 2 Car Garage
- Tuck Under Garage
- Driveway
Outdoor Features
- Deck
- Storage Shed
Utilities
- Forced Air Heating and Cooling System
Listing and Financial Details
- Assessor Parcel Number 103036001020
Ownership History
Purchase Details
Home Financials for this Owner
Home Financials are based on the most recent Mortgage that was taken out on this home.Purchase Details
Purchase Details
Similar Homes in Buffalo, MN
Home Values in the Area
Average Home Value in this Area
Purchase History
| Date | Buyer | Sale Price | Title Company |
|---|---|---|---|
| Hanson Cassandra | $300,000 | -- | |
| Lang Beverly Ann | -- | None Available | |
| Englund Norman | $200,500 | -- |
Mortgage History
| Date | Status | Borrower | Loan Amount |
|---|---|---|---|
| Open | Hanson Cassandra | $289,075 |
Property History
| Date | Event | Price | Change | Sq Ft Price |
|---|---|---|---|---|
| 12/16/2013 12/16/13 | Sold | $137,000 | -14.3% | $76 / Sq Ft |
| 11/14/2013 11/14/13 | Pending | -- | -- | -- |
| 06/19/2013 06/19/13 | For Sale | $159,900 | -- | $89 / Sq Ft |
Tax History Compared to Growth
Tax History
| Year | Tax Paid | Tax Assessment Tax Assessment Total Assessment is a certain percentage of the fair market value that is determined by local assessors to be the total taxable value of land and additions on the property. | Land | Improvement |
|---|---|---|---|---|
| 2024 | $3,224 | $272,200 | $80,000 | $192,200 |
| 2023 | $3,208 | $276,800 | $80,000 | $196,800 |
| 2022 | $3,122 | $257,000 | $64,000 | $193,000 |
| 2021 | $3,136 | $211,800 | $50,000 | $161,800 |
| 2020 | $2,916 | $208,900 | $45,000 | $163,900 |
| 2019 | $2,486 | $187,600 | $0 | $0 |
| 2018 | $2,300 | $169,100 | $0 | $0 |
| 2017 | $2,038 | $156,300 | $0 | $0 |
| 2016 | $2,026 | $0 | $0 | $0 |
| 2015 | $1,936 | $0 | $0 | $0 |
| 2014 | -- | $0 | $0 | $0 |
Agents Affiliated with this Home
-
D
Seller's Agent in 2013
Dave Perry
Coldwell Banker Burnet
Map
Source: REALTOR® Association of Southern Minnesota
MLS Number: 4497229
APN: 103-036-001020
- 309 13th St S
- 100 Highland Ln
- 815 1st Ave S
- 1604 Viking Dr
- 602 10th St S
- 1707 Par Ln
- 1715 Par Ln
- 1716 Golf View Dr
- 609 Lake Blvd S
- 819 Erickson Ln
- 817 Erickson Ln
- 815 Erickson Ln
- 811 Erickson Ln
- 825 Erickson Ln
- 912 Harvest Trail
- 914 Harvest Trail
- 816 Erickson Ln
- 814 Erickson Ln
- 1809 Boots Cir
- 1910 Buffalo Run Rd
- 1106 2nd Ave S
- 1200 2nd Ave S
- 1104 2nd Ave S
- 1202 2nd Ave S
- 1107 2nd Ave S
- 1008 2nd Ave S
- 207 Sigrid Dr
- 1117 Innsbrook Ln
- 1204 2nd Ave S
- 1204 1204 2nd-Avenue-s
- 209 Sigrid Dr
- 115 12th St S
- 1007 2nd Ave S
- 205 Sigrid Dr
- 1201 2nd Ave S
- 1114 Innsbrook Ln
- 1006 2nd Ave S
- 1115 Innsbrook Ln
- 1206 2nd Ave S
- 106 Highview Ln

