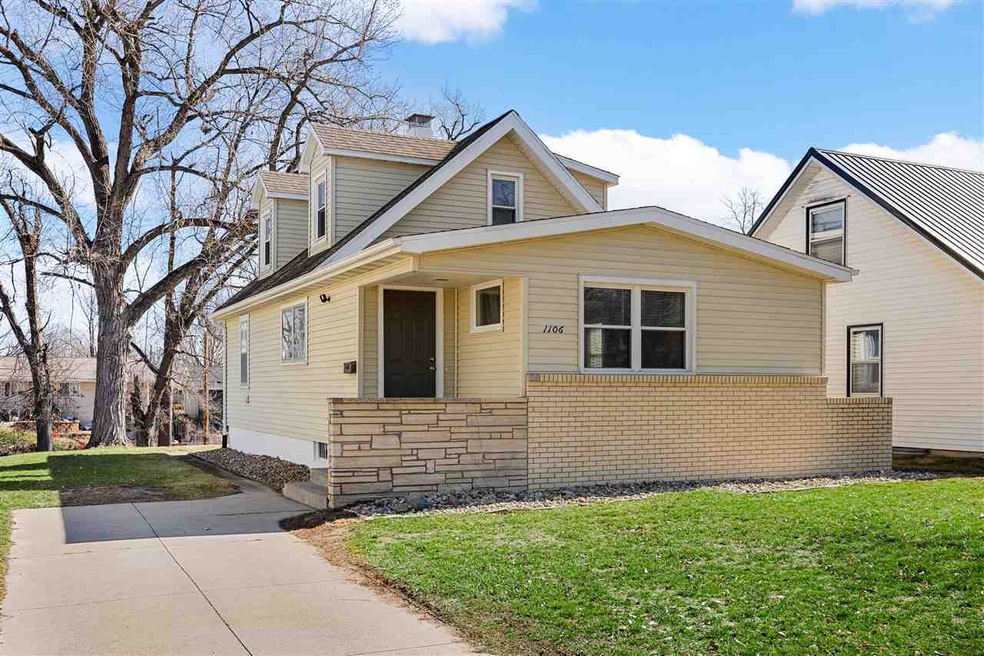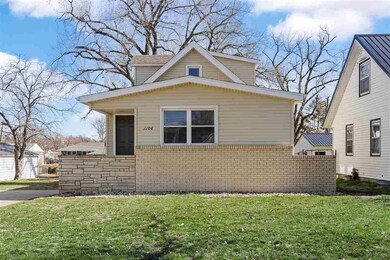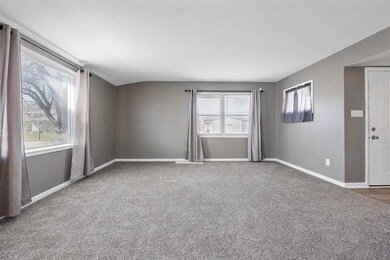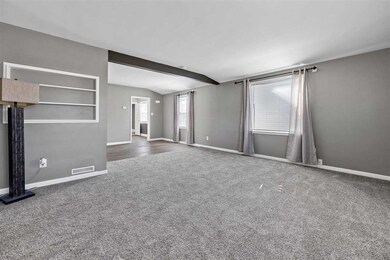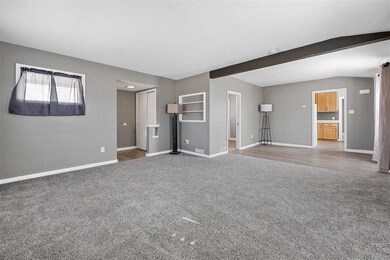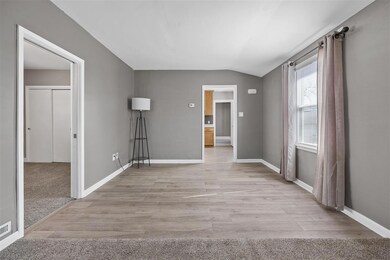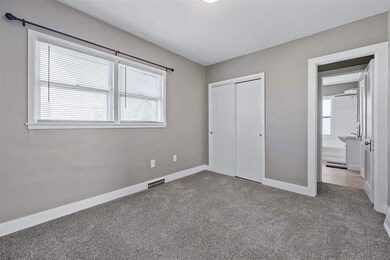
1106 36th St SE Cedar Rapids, IA 52403
Highlights
- Main Floor Primary Bedroom
- Living Room
- Forced Air Heating System
- Patio
- Property is near schools
- Dining Room
About This Home
As of March 2024This move-in ready home is in a great neighborhood located within walking distance of Erskine Elementary! Why settle for renting when you can own this charming 1-1/2 story home featuring 3 bedrooms, 1 full bath and 1276 sq ft? You will enjoy the generously sized living and dining areas. Main floor living is a breeze with a bedroom, full bath + laundry. Upstairs you will find 2 additional bedrooms. Enjoy the deep flat yard for your outdoor fun! Fresh paint and new flooring on the main floor in 2023. Call today for a private showing!
Last Buyer's Agent
Nonmember NONMEMBER
NONMEMBER
Home Details
Home Type
- Single Family
Est. Annual Taxes
- $2,280
Year Built
- Built in 1931
Lot Details
- 10,019 Sq Ft Lot
- Lot Dimensions are 50x200
Home Design
- Frame Construction
Interior Spaces
- 1,276 Sq Ft Home
- 2-Story Property
- Living Room
- Dining Room
- Expansion Attic
Kitchen
- Oven or Range
- Dishwasher
Bedrooms and Bathrooms
- 3 Bedrooms | 1 Primary Bedroom on Main
- 1 Full Bathroom
Laundry
- Laundry on main level
- Dryer
- Washer
Basement
- Basement Fills Entire Space Under The House
- Block Basement Construction
Schools
- Erskine Elementary School
- Mckinley Middle School
- Washington High School
Utilities
- Forced Air Heating System
- Heating System Uses Gas
- Internet Available
Additional Features
- Patio
- Property is near schools
Community Details
- Irr Sur Nw 25 83 7 (Less Subdivision
Listing and Financial Details
- Assessor Parcel Number 14252-27017-00000
Ownership History
Purchase Details
Home Financials for this Owner
Home Financials are based on the most recent Mortgage that was taken out on this home.Purchase Details
Home Financials for this Owner
Home Financials are based on the most recent Mortgage that was taken out on this home.Purchase Details
Home Financials for this Owner
Home Financials are based on the most recent Mortgage that was taken out on this home.Similar Homes in Cedar Rapids, IA
Home Values in the Area
Average Home Value in this Area
Purchase History
| Date | Type | Sale Price | Title Company |
|---|---|---|---|
| Warranty Deed | $140,000 | River Ridge Escrow | |
| Warranty Deed | -- | None Available | |
| Warranty Deed | $77,500 | None Available |
Mortgage History
| Date | Status | Loan Amount | Loan Type |
|---|---|---|---|
| Open | $112,000 | New Conventional | |
| Previous Owner | $58,125 | Stand Alone Refi Refinance Of Original Loan | |
| Previous Owner | $12,000 | Credit Line Revolving |
Property History
| Date | Event | Price | Change | Sq Ft Price |
|---|---|---|---|---|
| 03/29/2024 03/29/24 | Sold | $140,000 | +3.8% | $110 / Sq Ft |
| 03/11/2024 03/11/24 | For Sale | $134,900 | +55.1% | $106 / Sq Ft |
| 03/09/2024 03/09/24 | Pending | -- | -- | -- |
| 04/27/2016 04/27/16 | Sold | $87,000 | -0.6% | $68 / Sq Ft |
| 03/29/2016 03/29/16 | Pending | -- | -- | -- |
| 03/28/2016 03/28/16 | For Sale | $87,500 | +12.9% | $69 / Sq Ft |
| 07/25/2012 07/25/12 | Sold | $77,500 | -11.9% | $61 / Sq Ft |
| 07/14/2012 07/14/12 | Pending | -- | -- | -- |
| 05/02/2012 05/02/12 | For Sale | $88,000 | -- | $69 / Sq Ft |
Tax History Compared to Growth
Tax History
| Year | Tax Paid | Tax Assessment Tax Assessment Total Assessment is a certain percentage of the fair market value that is determined by local assessors to be the total taxable value of land and additions on the property. | Land | Improvement |
|---|---|---|---|---|
| 2023 | $2,280 | $127,200 | $28,800 | $98,400 |
| 2022 | $2,142 | $117,000 | $25,900 | $91,100 |
| 2021 | $2,072 | $112,400 | $25,900 | $86,500 |
| 2020 | $2,072 | $102,500 | $20,100 | $82,400 |
| 2019 | $1,934 | $98,200 | $20,100 | $78,100 |
| 2018 | $1,788 | $98,200 | $20,100 | $78,100 |
| 2017 | $1,934 | $88,900 | $20,100 | $68,800 |
| 2016 | $1,934 | $91,000 | $20,100 | $70,900 |
| 2015 | $1,934 | $92,539 | $20,125 | $72,414 |
| 2014 | $1,970 | $92,539 | $20,125 | $72,414 |
| 2013 | $1,926 | $92,539 | $20,125 | $72,414 |
Agents Affiliated with this Home
-
Lori Frett

Seller's Agent in 2024
Lori Frett
Skogman Realty Co.
(319) 533-2594
106 Total Sales
-
N
Buyer's Agent in 2024
Nonmember NONMEMBER
NONMEMBER
-
Tabatha Barnes

Seller's Agent in 2016
Tabatha Barnes
SKOGMAN REALTY
(319) 551-2128
237 Total Sales
-
Emily Prahm

Buyer's Agent in 2016
Emily Prahm
RE/MAX
(319) 573-0486
73 Total Sales
-
J
Seller's Agent in 2012
Jeanne Philipp
Realty87
Map
Source: Iowa City Area Association of REALTORS®
MLS Number: 202401376
APN: 14252-27017-00000
- 3622 14th Ave SE
- 1333 Harold Dr SE
- 1126 Forest Glen Ct SE
- 654 34th St SE
- 3840 Vine Ave SE
- 913 32nd St SE
- 3624 Bel Air Dr SE
- 650 32nd St SE
- 1100 30th St SE
- 4010 Windham Woods Ct SE
- 3518 Pioneer Ave SE
- 3516 Pioneer Ave SE
- 1505 38th St SE
- 2700 Mount Vernon Rd SE
- 2416 Kestrel Dr SE
- 2420 Kestrel Dr SE
- 2427 Kestrel Dr SE
- 3100 Peregrine Ct SE
- 3103 Peregrine Ct SE
- 2306 Kestrel Dr SE
