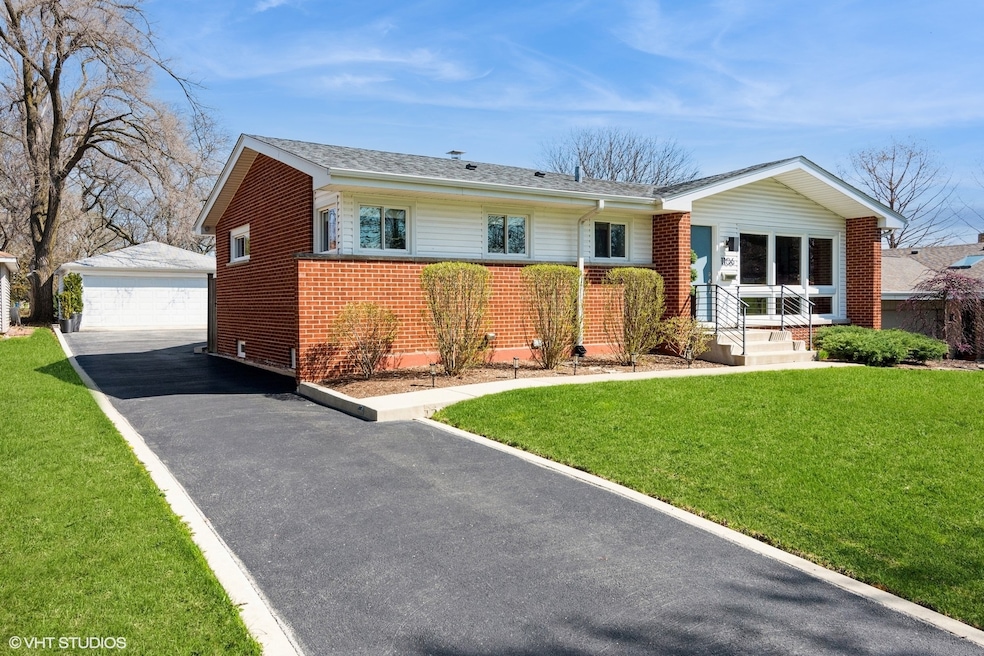
1106 60th St Downers Grove, IL 60516
South Downers Grove NeighborhoodHighlights
- Wood Flooring
- Den
- Living Room
- Hillcrest Elementary School Rated A-
- Formal Dining Room
- Laundry Room
About This Home
As of June 2025*** Please submit highest/ best offers by 1:00 PM Monday.*** Absolute Perfection! Immaculate, fully updated brick ranch tucked away on a quiet cul-de-sac just steps from Ebersold Park. This move-in-ready 3 bedroom, 2-bath home features gleaming hardwood floors throughout the main level and fresh, contemporary paint. The beautifully remodeled kitchen is a standout with white shaker-style cabinetry, under-cabinet lighting, granite countertops, tiled backsplash, and upgraded stainless steel appliances. Enjoy three spacious, first floor sun-drenched bedrooms. Both bathrooms have been completely renovated with stone-top vanities and designer tile finishes. The primary suite features a luxurious walk-in shower with mosaic tile flooring and a frameless glass door. The perfectly finished basement offers additional living space with a study, family room, recessed LED lighting, new carpeting, a laundry room with newer washer/dryer, and a large storage area. Major recent upgrades include newer windows, 6-panel interior doors, custom window treatments, tear-off roof, Carrier A/C, updated electrical panel, plumbing and fixtures, sump pump, professionally installed asphalt driveway with concrete curbs, front sidewalk/steps/landing, exterior doors, and an overhead sewer system for added peace of mind. Step onto the spacious patio overlooking scalloped flower beds chock full of perennial plantings, trees, and lush turf- all surrounded by a privacy fence. This home is located within close proximity to all public schools! Truly turnkey-this cream puff is a must-see!
Last Agent to Sell the Property
@properties Christie's International Real Estate License #475134957 Listed on: 05/01/2025

Last Buyer's Agent
Non Member
NON MEMBER
Home Details
Home Type
- Single Family
Est. Annual Taxes
- $7,011
Year Built
- Built in 1958 | Remodeled in 2018
Lot Details
- Lot Dimensions are 60 x 150
Parking
- 2 Car Garage
Home Design
- Brick Exterior Construction
Interior Spaces
- 1,188 Sq Ft Home
- 1-Story Property
- Family Room Downstairs
- Living Room
- Formal Dining Room
- Den
- Storage Room
- Wood Flooring
- Basement Fills Entire Space Under The House
Kitchen
- Range
- Microwave
- Dishwasher
Bedrooms and Bathrooms
- 3 Bedrooms
- 3 Potential Bedrooms
- 2 Full Bathrooms
Laundry
- Laundry Room
- Dryer
- Washer
Schools
- Hillcrest Elementary School
- O Neill Middle School
- South High School
Utilities
- Central Air
- Heating System Uses Natural Gas
- Lake Michigan Water
Listing and Financial Details
- Senior Tax Exemptions
- Homeowner Tax Exemptions
Ownership History
Purchase Details
Purchase Details
Home Financials for this Owner
Home Financials are based on the most recent Mortgage that was taken out on this home.Purchase Details
Purchase Details
Similar Homes in Downers Grove, IL
Home Values in the Area
Average Home Value in this Area
Purchase History
| Date | Type | Sale Price | Title Company |
|---|---|---|---|
| Interfamily Deed Transfer | -- | Chicago Title | |
| Deed | -- | Precision Title | |
| Deed | -- | Stewart Title | |
| Interfamily Deed Transfer | -- | None Available |
Property History
| Date | Event | Price | Change | Sq Ft Price |
|---|---|---|---|---|
| 06/13/2025 06/13/25 | Sold | $521,000 | +1.2% | $439 / Sq Ft |
| 05/05/2025 05/05/25 | Pending | -- | -- | -- |
| 05/01/2025 05/01/25 | For Sale | $515,000 | +39.2% | $434 / Sq Ft |
| 04/17/2018 04/17/18 | Sold | $370,000 | -1.3% | $311 / Sq Ft |
| 03/30/2018 03/30/18 | Pending | -- | -- | -- |
| 03/28/2018 03/28/18 | For Sale | $374,900 | -- | $316 / Sq Ft |
Tax History Compared to Growth
Tax History
| Year | Tax Paid | Tax Assessment Tax Assessment Total Assessment is a certain percentage of the fair market value that is determined by local assessors to be the total taxable value of land and additions on the property. | Land | Improvement |
|---|---|---|---|---|
| 2023 | $7,011 | $125,940 | $49,380 | $76,560 |
| 2022 | $6,558 | $120,980 | $47,430 | $73,550 |
| 2021 | $6,137 | $119,600 | $46,890 | $72,710 |
| 2020 | $6,022 | $117,230 | $45,960 | $71,270 |
| 2019 | $5,827 | $112,480 | $44,100 | $68,380 |
| 2018 | $5,106 | $95,340 | $43,850 | $51,490 |
| 2017 | $4,940 | $91,750 | $42,200 | $49,550 |
| 2016 | $2,008 | $87,560 | $40,270 | $47,290 |
| 2015 | $2,118 | $82,380 | $37,890 | $44,490 |
| 2014 | $2,183 | $78,440 | $36,840 | $41,600 |
| 2013 | $2,149 | $78,070 | $36,670 | $41,400 |
Agents Affiliated with this Home
-
Robert Royals

Seller's Agent in 2025
Robert Royals
@ Properties
(312) 607-0801
2 in this area
41 Total Sales
-
N
Buyer's Agent in 2025
Non Member
NON MEMBER
-
Joanne McInerney

Seller's Agent in 2018
Joanne McInerney
Platinum Partners Realtors
(630) 561-5698
79 Total Sales
-

Buyer's Agent in 2018
Jacqueline Murray
Redfin Corporation
Map
Source: Midwest Real Estate Data (MRED)
MLS Number: 12345254
APN: 09-17-304-004
- 5830 Brookbank Rd
- 1243 59th St
- 5742 Webster St
- 1131 Blanchard St
- 6111 Dunham Rd
- 824 62nd St
- 5720 Dunham Rd
- 5930 Hillcrest Ct
- 1447 Hillcrest Rd
- 5619 Dunham Rd
- 1108 Carol St
- 1527 62nd St
- 648 62nd Ct
- 624 63rd St
- 1021 Oxford St
- 1003 Oxford St
- 5330 Main St
- 500 Bunning Dr
- 6561 Dunham Rd
- 5329 Main St Unit 502
