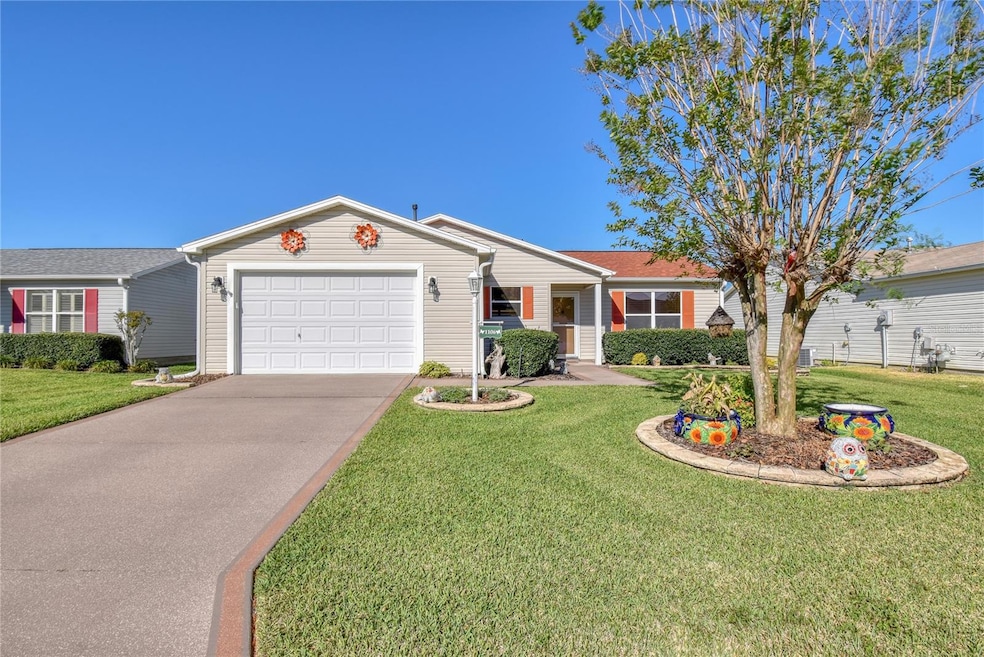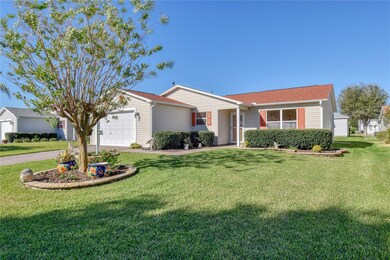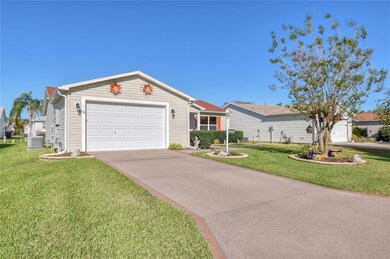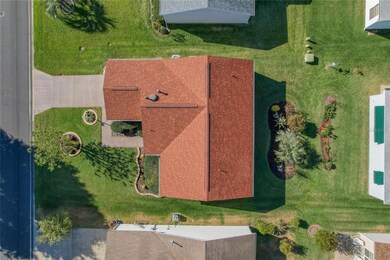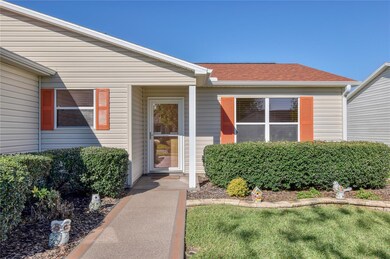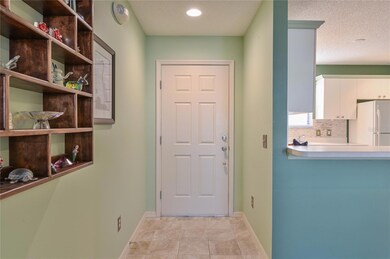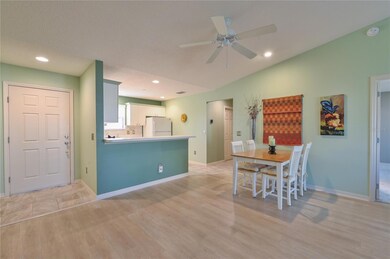
1106 Blythe Way The Villages, FL 32162
Village of Summerhill NeighborhoodHighlights
- Golf Course Community
- Open Floorplan
- Sun or Florida Room
- Senior Community
- Vaulted Ceiling
- Mature Landscaping
About This Home
As of April 2025The Village of SUMMERHILL – LOCATION, LOCATION, LOCATION!!!! Beautiful LAREDO Model with so many UPGRADES!!!! -- ROOF: 2020, GAS Furnace: 2017, WHOLE HOUSE GENERAC GENERATOR: 2020, Gas Water Heater: 2020!!! -- Pulling up to the home, you’ll find a Custom Painted Driveway and Walk-way, and Upgraded Landscaping with Concrete Curbing, Gutters & Downspouts, and a Motorized Garage Screen Door!! -- Walking inside, you’ll find an Open and Welcoming Split Floorplan with Vaulted Ceilings and Tasteful Luxury Vinyl Plank Flooring in the Main Living Areas. -- In the Kitchen there is updated tile flooring, a Breakfast Bar Overhang, Beautiful Tile Backsplash, Recessed Lighting & Closet Pantry in the Kitchen. There is also a GLASS ENCLOSED Florida Room with TILE FLOORING - a perfect place to enjoy your morning coffee! -- The Master Bedroom has a large Walk-in Closet and En-Suite bathroom with a Step-in Shower and Linen Closet! -- The Guest wing has a Linen Closet, Guest bedroom with Ceiling Fan and Closet and a Guest Bathroom with Linen Closet & Shower/Tub Combo!! -- This home has so many extras and upgrades, you don’t want to miss this GEM and the FLORIDA Life waiting for you!!!
Last Agent to Sell the Property
FLORIDA FINE HOMES REALTY, LLC License #3444958 Listed on: 03/17/2023
Home Details
Home Type
- Single Family
Est. Annual Taxes
- $2,184
Year Built
- Built in 2003
Lot Details
- 5,400 Sq Ft Lot
- East Facing Home
- Mature Landscaping
- Irrigation
HOA Fees
- $189 Monthly HOA Fees
Parking
- 1 Car Attached Garage
- Garage Door Opener
- Driveway
Home Design
- Slab Foundation
- Wood Frame Construction
- Shingle Roof
- Vinyl Siding
Interior Spaces
- 1,100 Sq Ft Home
- Open Floorplan
- Vaulted Ceiling
- Ceiling Fan
- Blinds
- Sliding Doors
- Living Room
- Dining Room
- Sun or Florida Room
- Fire and Smoke Detector
Kitchen
- Range
- Recirculated Exhaust Fan
- Microwave
- Dishwasher
- Disposal
Flooring
- Carpet
- Tile
- Vinyl
Bedrooms and Bathrooms
- 2 Bedrooms
- Split Bedroom Floorplan
- En-Suite Bathroom
- Walk-In Closet
- 2 Full Bathrooms
- Single Vanity
- Bathtub with Shower
- Shower Only
- Linen Closet In Bathroom
Laundry
- Laundry in Garage
- Dryer
- Washer
Outdoor Features
- Enclosed patio or porch
- Rain Gutters
Utilities
- Central Air
- Vented Exhaust Fan
- Heating System Uses Natural Gas
- Thermostat
- Underground Utilities
- Power Generator
- Natural Gas Connected
- Gas Water Heater
- Cable TV Available
Listing and Financial Details
- Visit Down Payment Resource Website
- Tax Lot 23
- Assessor Parcel Number D09F023
- $927 per year additional tax assessments
Community Details
Overview
- Senior Community
- Association fees include pool, recreational facilities
- $189 Other Monthly Fees
- The Villages Subdivision, Laredo Floorplan
- The community has rules related to building or community restrictions, deed restrictions, allowable golf cart usage in the community
Recreation
- Golf Course Community
- Community Pool
- Park
Ownership History
Purchase Details
Home Financials for this Owner
Home Financials are based on the most recent Mortgage that was taken out on this home.Purchase Details
Home Financials for this Owner
Home Financials are based on the most recent Mortgage that was taken out on this home.Purchase Details
Home Financials for this Owner
Home Financials are based on the most recent Mortgage that was taken out on this home.Purchase Details
Purchase Details
Purchase Details
Purchase Details
Purchase Details
Home Financials for this Owner
Home Financials are based on the most recent Mortgage that was taken out on this home.Purchase Details
Home Financials for this Owner
Home Financials are based on the most recent Mortgage that was taken out on this home.Similar Homes in the area
Home Values in the Area
Average Home Value in this Area
Purchase History
| Date | Type | Sale Price | Title Company |
|---|---|---|---|
| Warranty Deed | $314,000 | None Listed On Document | |
| Warranty Deed | $314,000 | None Listed On Document | |
| Warranty Deed | $312,000 | None Listed On Document | |
| Warranty Deed | $289,000 | Affiliated Title | |
| Warranty Deed | $100 | Trotter Mary F | |
| Interfamily Deed Transfer | -- | Accommodation | |
| Warranty Deed | $158,900 | Attorney | |
| Warranty Deed | $149,000 | Attorney | |
| Warranty Deed | $184,500 | None Available | |
| Warranty Deed | $110,500 | -- |
Mortgage History
| Date | Status | Loan Amount | Loan Type |
|---|---|---|---|
| Previous Owner | $231,200 | New Conventional | |
| Previous Owner | $147,600 | Fannie Mae Freddie Mac | |
| Previous Owner | $88,321 | No Value Available |
Property History
| Date | Event | Price | Change | Sq Ft Price |
|---|---|---|---|---|
| 04/02/2025 04/02/25 | Sold | $314,000 | -1.9% | $285 / Sq Ft |
| 03/04/2025 03/04/25 | Pending | -- | -- | -- |
| 03/04/2025 03/04/25 | For Sale | $320,000 | +2.6% | $291 / Sq Ft |
| 11/21/2024 11/21/24 | Sold | $312,000 | -4.0% | $284 / Sq Ft |
| 10/26/2024 10/26/24 | Pending | -- | -- | -- |
| 10/14/2024 10/14/24 | Price Changed | $324,900 | -1.5% | $295 / Sq Ft |
| 09/15/2024 09/15/24 | For Sale | $329,900 | +14.2% | $300 / Sq Ft |
| 05/15/2023 05/15/23 | Sold | $289,000 | -3.6% | $263 / Sq Ft |
| 04/16/2023 04/16/23 | Pending | -- | -- | -- |
| 04/05/2023 04/05/23 | Price Changed | $299,900 | -3.3% | $273 / Sq Ft |
| 03/17/2023 03/17/23 | For Sale | $310,000 | -- | $282 / Sq Ft |
Tax History Compared to Growth
Tax History
| Year | Tax Paid | Tax Assessment Tax Assessment Total Assessment is a certain percentage of the fair market value that is determined by local assessors to be the total taxable value of land and additions on the property. | Land | Improvement |
|---|---|---|---|---|
| 2024 | $2,241 | $223,110 | $32,400 | $190,710 |
| 2023 | $2,241 | $152,440 | $0 | $0 |
| 2022 | $2,184 | $148,000 | $0 | $0 |
| 2021 | $2,277 | $143,690 | $0 | $0 |
| 2020 | $2,303 | $141,710 | $0 | $0 |
| 2019 | $2,304 | $138,530 | $0 | $0 |
| 2018 | $2,162 | $135,950 | $0 | $0 |
| 2017 | $2,127 | $133,160 | $0 | $0 |
| 2016 | $2,074 | $130,430 | $0 | $0 |
| 2015 | $2,096 | $129,530 | $0 | $0 |
| 2014 | $2,072 | $128,510 | $0 | $0 |
Agents Affiliated with this Home
-
Eddie Sutton

Seller's Agent in 2025
Eddie Sutton
WORTH CLARK REALTY
(727) 385-3173
3 in this area
5 Total Sales
-
Jenna Werner

Seller's Agent in 2023
Jenna Werner
FLORIDA FINE HOMES REALTY, LLC
(920) 254-0156
1 in this area
56 Total Sales
-
Donald Maycott

Buyer's Agent in 2023
Donald Maycott
EXP REALTY LLC
(770) 312-2982
1 in this area
30 Total Sales
Map
Source: Stellar MLS
MLS Number: G5065561
APN: D09F023
- 3590 Auburndale Ave
- 1060 Davenport Dr
- 3550 Auburndale Ave
- 3337 Candlebrook St Unit 67
- 3423 Forsythe Terrace
- 3294 Shelby St
- 3437 Sipsey St
- 3277 Ashbrook Place
- 965 Eastmont Ct
- 4790 NE 125th Loop
- 5039 NE 125th Loop
- 893 Halstead Terrace
- 5019 NE 125th Loop
- 5008 NE 125th Loop
- 12624 NE 49th Dr
- 3393 Woodridge Dr
- 3228 Archer Ave
- 12347 NE 52nd Loop
- 3393 Talley Ridge Dr
- 3432 Fairfield St
