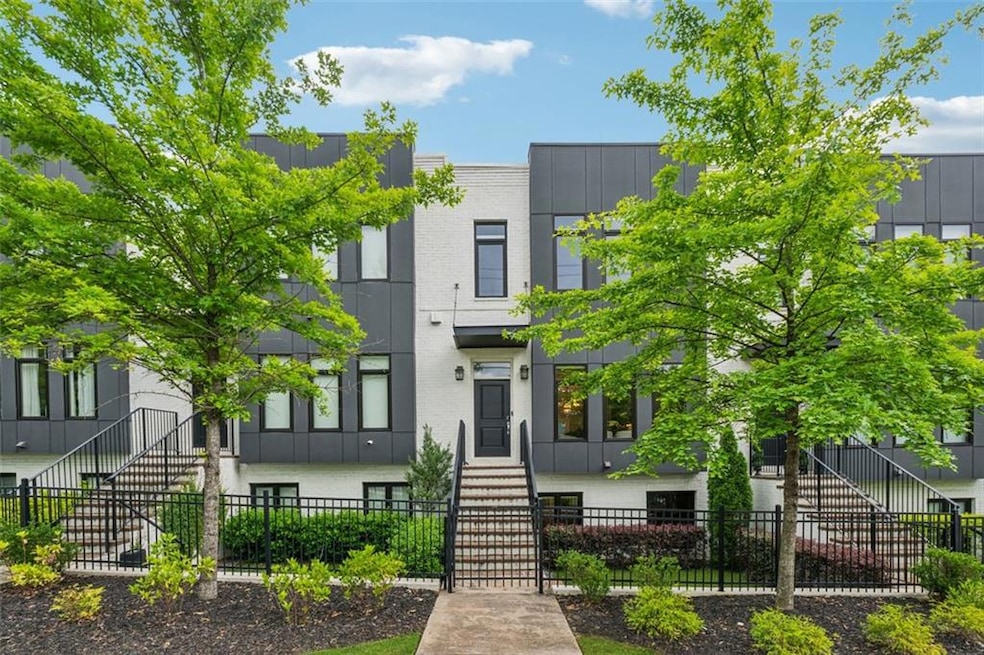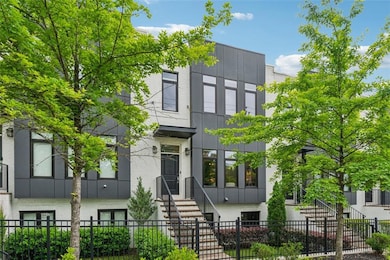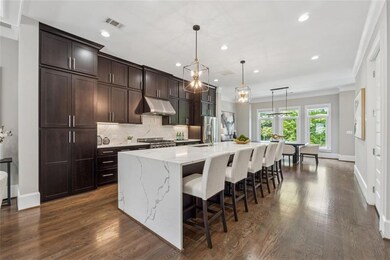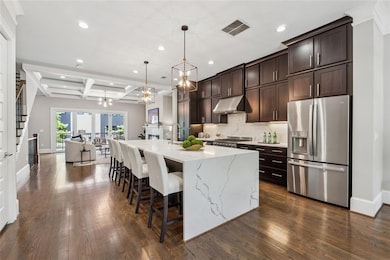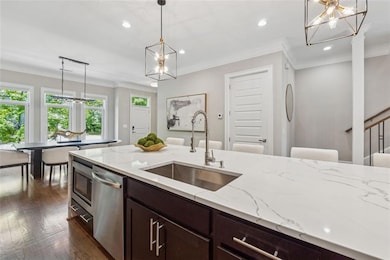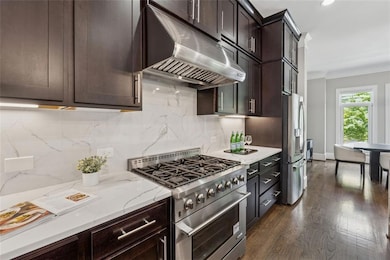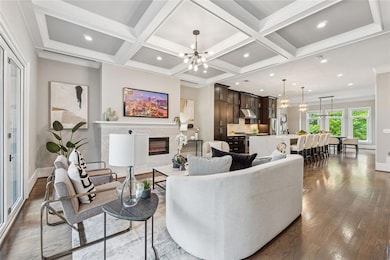1106 Briar Cove Cir Atlanta, GA 30329
Biltmore Acres NeighborhoodEstimated payment $5,949/month
Highlights
- Open-Concept Dining Room
- Deck
- Property is near public transit
- Druid Hills High School Rated A-
- Contemporary Architecture
- Wood Flooring
About This Home
Motivated Seller! Welcome to 1106 Briar Cove Circle, a luxurious 5-bedroom, 3.5-bathroom townhome nestled in the exclusive Briar Cove community of Atlanta. Built in 2019, this residence offers an open floor plan with sleek, modern finishes, creating an ambiance of refined elegance. The chef-inspired kitchen features a 12-foot waterfall quartz island and European-style accordion glass doors that open to a private, covered deck. No need to worry about the stairs as this home is elevator shaft ready.
The primary suite is a sanctuary of luxury, boasting an all-marble bathroom, dual walk-in closets, a soaking tub, and a spacious walk-in shower. Additional highlights include soaring 10-foot ceilings, 8-foot doors on the main and upper levels, wide hallways, hardwood flooring throughout the main and upper levels, his and hers closets and a two-car garage with ample storage and guest parking .
With quick access to I-85 and GA-400, commuting is effortless and located just minutes from some of the best the city has to offer such as Emory University, Buckhead Village, Herbert Taylor Park, Midtown and more. The home also includes a dedicated dog park and its own fenced green space, catering to pet lovers. This property epitomizes luxury living in the heart of Atlanta, combining convenience with exceptional design.
Townhouse Details
Home Type
- Townhome
Est. Annual Taxes
- $14,952
Year Built
- Built in 2019
Lot Details
- 784 Sq Ft Lot
- Two or More Common Walls
- Private Entrance
- Front Yard Fenced
HOA Fees
- $250 Monthly HOA Fees
Parking
- 2 Car Garage
- Rear-Facing Garage
- Garage Door Opener
- Driveway
Home Design
- Contemporary Architecture
- Brick Exterior Construction
- Slab Foundation
- Composition Roof
- Concrete Siding
Interior Spaces
- 2,425 Sq Ft Home
- 3-Story Property
- Ceiling height of 10 feet on the main level
- Electric Fireplace
- Insulated Windows
- Open-Concept Dining Room
- Dining Room Seats More Than Twelve
- Laundry Room
Kitchen
- Gas Range
- Range Hood
- Microwave
- Dishwasher
- Kitchen Island
- Stone Countertops
Flooring
- Wood
- Carpet
- Tile
Bedrooms and Bathrooms
- Dual Closets
- Walk-In Closet
- Dual Vanity Sinks in Primary Bathroom
- Separate Shower in Primary Bathroom
- Soaking Tub
Finished Basement
- Walk-Out Basement
- Interior Basement Entry
- Finished Basement Bathroom
Home Security
Outdoor Features
- Deck
- Covered Patio or Porch
Location
- Property is near public transit
- Property is near schools
- Property is near shops
Schools
- Briar Vista Elementary School
- Druid Hills Middle School
- Druid Hills High School
Utilities
- Zoned Heating and Cooling System
- 220 Volts
- Phone Available
- Cable TV Available
Listing and Financial Details
- Assessor Parcel Number 18 106 10 050
Community Details
Overview
- $1,000 Initiation Fee
- 19 Units
- Association Phone (404) 732-6254
- Briar Cove Subdivision
- Rental Restrictions
Recreation
- Dog Park
- Trails
Security
- Fire and Smoke Detector
Map
Home Values in the Area
Average Home Value in this Area
Tax History
| Year | Tax Paid | Tax Assessment Tax Assessment Total Assessment is a certain percentage of the fair market value that is determined by local assessors to be the total taxable value of land and additions on the property. | Land | Improvement |
|---|---|---|---|---|
| 2024 | $15,187 | $340,400 | $90,000 | $250,400 |
| 2023 | $15,187 | $335,400 | $90,000 | $245,400 |
| 2022 | $11,764 | $262,000 | $50,000 | $212,000 |
| 2021 | $11,764 | $262,000 | $50,000 | $212,000 |
| 2020 | $8,458 | $219,600 | $50,000 | $169,600 |
| 2019 | $2,195 | $50,000 | $50,000 | $0 |
Property History
| Date | Event | Price | Change | Sq Ft Price |
|---|---|---|---|---|
| 09/12/2025 09/12/25 | Price Changed | $840,000 | -4.5% | $346 / Sq Ft |
| 08/13/2025 08/13/25 | Price Changed | $880,000 | -2.1% | $363 / Sq Ft |
| 06/20/2025 06/20/25 | Price Changed | $899,000 | -2.8% | $371 / Sq Ft |
| 05/15/2025 05/15/25 | For Sale | $925,000 | +7.6% | $381 / Sq Ft |
| 05/12/2023 05/12/23 | Sold | $860,000 | -1.7% | $300 / Sq Ft |
| 04/19/2023 04/19/23 | Pending | -- | -- | -- |
| 03/09/2023 03/09/23 | For Sale | $875,000 | -- | $305 / Sq Ft |
Purchase History
| Date | Type | Sale Price | Title Company |
|---|---|---|---|
| Warranty Deed | -- | -- | |
| Warranty Deed | $860,000 | -- | |
| Warranty Deed | $725,000 | -- |
Mortgage History
| Date | Status | Loan Amount | Loan Type |
|---|---|---|---|
| Open | $688,000 | New Conventional |
Source: First Multiple Listing Service (FMLS)
MLS Number: 7578792
APN: 18-106-10-050
- 1103 Briar Cove Cir
- 1392 Lively Ridge Rd NE
- 1130 Weatherstone Dr NE
- 1160 Kendron Ln Unit 16
- 1297 Ascot Terrace
- 1507 Lively Ridge Rd NE
- 1447 Southland Vista Ct NE
- 1455 Southland Vista Ct NE
- 1542 Lavista Rd NE
- 1190 Arborvista Dr NE
- 1263 Linden Ct NE
- 1102 Rogeretta Dr NE
- 1045 Shepherds Ln NE
- 1415 Dalewood Dr NE
- 1090 Shepherds Ln NE
- 1107 Briar Cove Cir
- 1266 Weatherstone Dr NE Unit Condo
- 1901 Briarcliff Rd NE
- 1297 Ascot Terrace
- 1191 Fallaw Ct
- 1191 Fallaw Ln Unit 29
- 1447 Southland Vista Ct NE
- 1555 La Vista Rd
- 1901 Briarcliff Rd NE Unit 1803
- 1901 Briarcliff Rd NE Unit 2410
- 986 Biltmore Dr NE
- 500 Briarvista Way NE
- 1265 Linden Ct NE
- 1285 Linden Ct NE
- 1040 Shepherds Ln NE
- 2217 Briarcliff Rd NE
- 1240 Biltmore Dr NE
- 2037-B Lively Ridge Rd NE
- 1053 Vista Trail NE
- 1231 Wildcliff Cir NE
