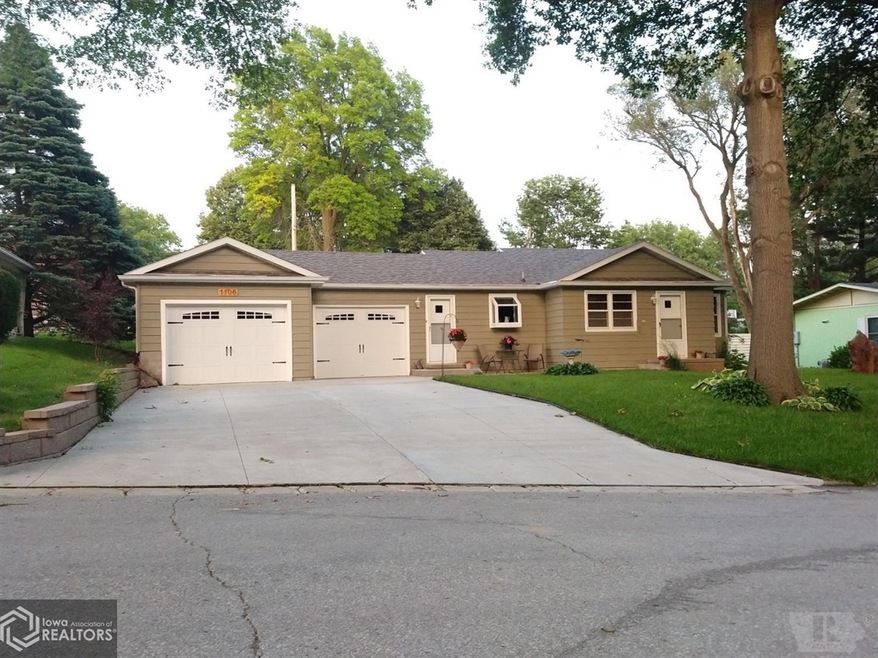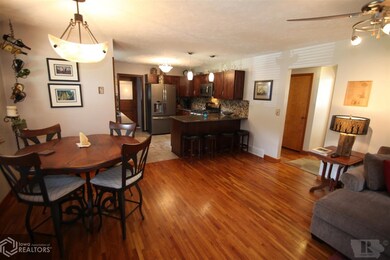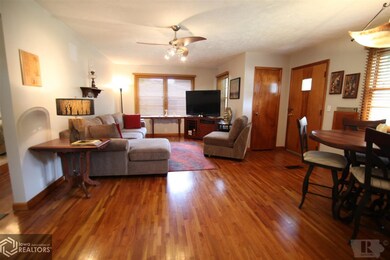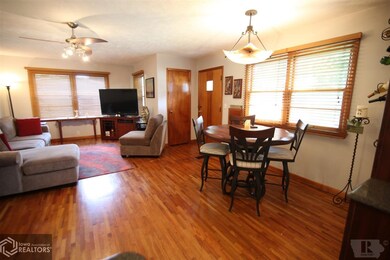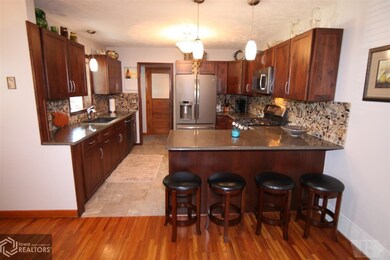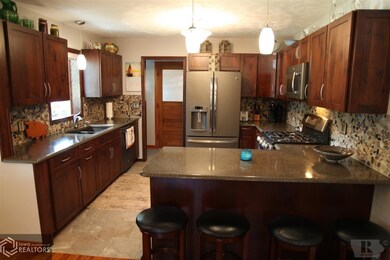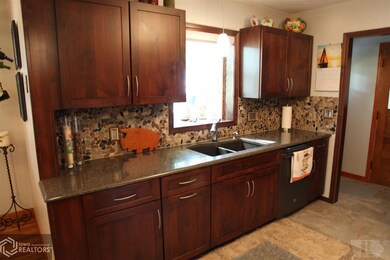
1106 Division St Red Oak, IA 51566
Highlights
- Ranch Style House
- 2 Car Attached Garage
- Building Patio
- Wood Flooring
- Concrete Block With Brick
- Forced Air Heating and Cooling System
About This Home
As of November 2021This 2 bedroom 1 bath ranch home has a remodeled kitchen with stainless steel appliances included and high end cabinets with granite counter tops and beautiful tiled floors & back splash in kitchen & bath. The bathroom has been completely redone with soaking tub and water fall faucet and glass corner shower. The hardwood floors in the house have been refinished and extensive work done to the newer drive way and addition of a extra garage stall, giving you that hard to find 2 car garage. The garage is insulated and heated & cooled by a wall unit and a unique glass garage pass through door to the back yard which gives you another use for the garage space. The fenced back yard is nicely landscaped and the above the above ground salt water pool stays with the home. Make you appointment today to view this home!
Home Details
Home Type
- Single Family
Est. Annual Taxes
- $2,090
Year Built
- Built in 1957
Lot Details
- 10,000 Sq Ft Lot
- Lot Dimensions are 80 x 125
- Property is Fully Fenced
- Wood Fence
Home Design
- Ranch Style House
- Concrete Block With Brick
- Asphalt Shingled Roof
- Metal Siding
Interior Spaces
- 1,008 Sq Ft Home
- Basement Fills Entire Space Under The House
Flooring
- Wood
- Tile
Bedrooms and Bathrooms
- 2 Bedrooms
- 1 Full Bathroom
Parking
- 2 Car Attached Garage
- Insulated Garage
Utilities
- Forced Air Heating and Cooling System
Community Details
- Building Patio
- Community Deck or Porch
Ownership History
Purchase Details
Home Financials for this Owner
Home Financials are based on the most recent Mortgage that was taken out on this home.Purchase Details
Purchase Details
Home Financials for this Owner
Home Financials are based on the most recent Mortgage that was taken out on this home.Similar Homes in Red Oak, IA
Home Values in the Area
Average Home Value in this Area
Purchase History
| Date | Type | Sale Price | Title Company |
|---|---|---|---|
| Warranty Deed | -- | -- | |
| Interfamily Deed Transfer | -- | None Available | |
| Warranty Deed | $29,500 | None Available |
Mortgage History
| Date | Status | Loan Amount | Loan Type |
|---|---|---|---|
| Open | $15,400 | Credit Line Revolving | |
| Closed | $144,337 | FHA | |
| Closed | $119,700 | New Conventional | |
| Previous Owner | $29,928 | Stand Alone Refi Refinance Of Original Loan | |
| Previous Owner | $30,000 | Credit Line Revolving | |
| Previous Owner | $23,710 | Future Advance Clause Open End Mortgage |
Property History
| Date | Event | Price | Change | Sq Ft Price |
|---|---|---|---|---|
| 11/29/2021 11/29/21 | Sold | $147,000 | -1.7% | $146 / Sq Ft |
| 09/06/2021 09/06/21 | Pending | -- | -- | -- |
| 08/24/2021 08/24/21 | For Sale | $149,500 | +12.4% | $148 / Sq Ft |
| 08/27/2019 08/27/19 | Sold | $133,000 | -1.5% | $132 / Sq Ft |
| 07/09/2019 07/09/19 | Pending | -- | -- | -- |
| 06/27/2019 06/27/19 | For Sale | $135,000 | +357.6% | $134 / Sq Ft |
| 06/25/2012 06/25/12 | Sold | $29,500 | -54.6% | $29 / Sq Ft |
| 06/01/2012 06/01/12 | Pending | -- | -- | -- |
| 09/09/2011 09/09/11 | For Sale | $65,000 | -- | $64 / Sq Ft |
Tax History Compared to Growth
Tax History
| Year | Tax Paid | Tax Assessment Tax Assessment Total Assessment is a certain percentage of the fair market value that is determined by local assessors to be the total taxable value of land and additions on the property. | Land | Improvement |
|---|---|---|---|---|
| 2024 | $3,348 | $159,140 | $12,120 | $147,020 |
| 2023 | $3,332 | $159,140 | $12,120 | $147,020 |
| 2022 | $2,610 | $132,380 | $12,120 | $120,260 |
| 2021 | $2,512 | $111,940 | $12,120 | $99,820 |
| 2020 | $2,512 | $102,870 | $12,120 | $90,750 |
| 2019 | $2,172 | $90,350 | $12,120 | $78,230 |
| 2018 | $2,090 | $82,530 | $0 | $0 |
| 2017 | $2,090 | $82,530 | $0 | $0 |
| 2015 | $1,460 | $61,020 | $0 | $0 |
| 2014 | $1,476 | $59,600 | $0 | $0 |
Agents Affiliated with this Home
-
Dan Bullington

Seller's Agent in 2021
Dan Bullington
Your Real Estate Choice Inc
(712) 621-4999
188 Total Sales
-
Karen Beaver
K
Seller's Agent in 2012
Karen Beaver
Beaver Real Estate
(712) 303-7390
39 Total Sales
Map
Source: NoCoast MLS
MLS Number: NOC5396133
APN: 600-62-82-270150-00
- 1206 E Valley St
- 1406 Forest Ave
- 1020 E Valley St
- 1010 E Valley St
- 1114 Boundary St
- 1118 E Corning St
- 900 Boundary St
- 1408 Miller Ave
- 706 Eastern Ave
- 1003 Oak Knoll Rd
- 706 E Prospect St
- 5 Shaun Cir
- 1010 E Coolbaugh St
- 1010 N 6th St
- 508 E Elm St
- 1211 N 6th St
- 706 N 6th St
- 611 E Reed St
- 5 Shana Cir
- 503 E Joy St
