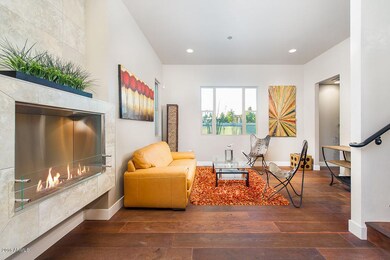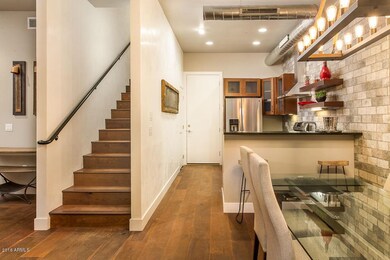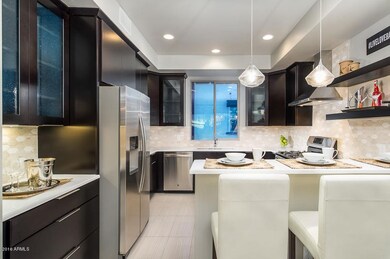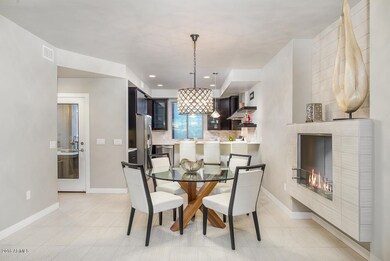
1106 E Weber Dr Unit 1010 Tempe, AZ 85288
North Tempe NeighborhoodHighlights
- Vaulted Ceiling
- Granite Countertops
- Heated Community Pool
- 1 Fireplace
- Private Yard
- Covered patio or porch
About This Home
As of June 2021Like the coveted town in Orange County, The Newport Tempe is created to be a lifestyle community combining the relaxed, connective vibe of the people with the modern, urban architecture found in coastal California. Upon arriving at The Newport, one will notice the clean lined architectural design, replete with great articulation, varied materials including corrugated metal, cementacious wood, and smooth stucco that blend artistically to remind you that Tempe is a changin’. The interiors are an eclectic mix of mid century modern that allow you an embracing and warm feel, or chic, minimalist modern as found in a Venice, California beach house. Standard finishes at the Newport could only be found in homes at triple the price in Tempe and all homes have SRP Gold rating for the highest in energy efficiency. Energy calcs provided by SRP show each home to consume only about $1,600 In electric PER YEAR! Homes have many customization options allowing each buyer to finish to their own taste. These homes are not attached and you own your own lot!
Phases 1, 2, and 3 sold out! Now accepting reservations for phase 4.
2 custom California cruiser bicycles included in each home purchase. Come join our Newport bicycle club and have fun with your new neighbors!
Please note, the listing agent is related to the developer.
Last Buyer's Agent
Barbara Jacober
Realty ONE Group License #SA024122000
Home Details
Home Type
- Single Family
Est. Annual Taxes
- $269
Year Built
- Built in 2016 | Under Construction
Lot Details
- 1,133 Sq Ft Lot
- Desert faces the front and back of the property
- Block Wall Fence
- Private Yard
Parking
- 2 Car Garage
Home Design
- Wood Frame Construction
- Metal Roof
- Foam Roof
- Siding
- Stucco
Interior Spaces
- 1,665 Sq Ft Home
- 3-Story Property
- Vaulted Ceiling
- 1 Fireplace
- Double Pane Windows
- Low Emissivity Windows
- Vinyl Clad Windows
- Washer and Dryer Hookup
Kitchen
- Eat-In Kitchen
- Breakfast Bar
- Kitchen Island
- Granite Countertops
Flooring
- Carpet
- Stone
- Tile
Bedrooms and Bathrooms
- 3 Bedrooms
- Primary Bathroom is a Full Bathroom
- 3.5 Bathrooms
- Dual Vanity Sinks in Primary Bathroom
Outdoor Features
- Balcony
- Covered patio or porch
Location
- Property is near a bus stop
Schools
- Cecil Shamley Elementary School
- Mckemy Middle School
- Tempe High School
Utilities
- Refrigerated Cooling System
- Heating Available
- Tankless Water Heater
- High Speed Internet
- Cable TV Available
Listing and Financial Details
- Tax Lot 25
- Assessor Parcel Number 132-10-136
Community Details
Overview
- Property has a Home Owners Association
- The Newport At Tempe Association
- Built by Risi Homes
- Newport At Tempe Subdivision, Balboa Floorplan
Recreation
- Heated Community Pool
- Bike Trail
Ownership History
Purchase Details
Home Financials for this Owner
Home Financials are based on the most recent Mortgage that was taken out on this home.Purchase Details
Home Financials for this Owner
Home Financials are based on the most recent Mortgage that was taken out on this home.Similar Homes in Tempe, AZ
Home Values in the Area
Average Home Value in this Area
Purchase History
| Date | Type | Sale Price | Title Company |
|---|---|---|---|
| Warranty Deed | $441,350 | Security Title Agency Inc | |
| Special Warranty Deed | $359,900 | Chicago Title Agency |
Mortgage History
| Date | Status | Loan Amount | Loan Type |
|---|---|---|---|
| Open | $419,250 | New Conventional | |
| Previous Owner | $349,103 | New Conventional |
Property History
| Date | Event | Price | Change | Sq Ft Price |
|---|---|---|---|---|
| 11/15/2024 11/15/24 | Rented | $2,450 | 0.0% | -- |
| 10/26/2024 10/26/24 | For Rent | $2,450 | 0.0% | -- |
| 10/15/2024 10/15/24 | Off Market | $2,450 | -- | -- |
| 10/03/2024 10/03/24 | Price Changed | $2,450 | -5.8% | $1 / Sq Ft |
| 09/29/2024 09/29/24 | Price Changed | $2,600 | -5.5% | $2 / Sq Ft |
| 09/09/2024 09/09/24 | Price Changed | $2,750 | -5.2% | $2 / Sq Ft |
| 08/23/2024 08/23/24 | For Rent | $2,900 | -12.1% | -- |
| 08/02/2022 08/02/22 | Rented | $3,300 | 0.0% | -- |
| 07/22/2022 07/22/22 | Under Contract | -- | -- | -- |
| 06/16/2022 06/16/22 | Price Changed | $3,300 | +3.1% | $2 / Sq Ft |
| 06/14/2022 06/14/22 | For Rent | $3,200 | 0.0% | -- |
| 06/18/2021 06/18/21 | Sold | $441,350 | -1.9% | $264 / Sq Ft |
| 05/12/2021 05/12/21 | Pending | -- | -- | -- |
| 05/11/2021 05/11/21 | Price Changed | $449,900 | +5.9% | $269 / Sq Ft |
| 04/23/2021 04/23/21 | For Sale | $424,900 | +18.1% | $254 / Sq Ft |
| 03/15/2017 03/15/17 | Sold | $359,900 | 0.0% | $216 / Sq Ft |
| 03/01/2017 03/01/17 | Pending | -- | -- | -- |
| 02/10/2017 02/10/17 | Price Changed | $359,900 | +3.1% | $216 / Sq Ft |
| 07/24/2016 07/24/16 | For Sale | $349,000 | -- | $210 / Sq Ft |
Tax History Compared to Growth
Tax History
| Year | Tax Paid | Tax Assessment Tax Assessment Total Assessment is a certain percentage of the fair market value that is determined by local assessors to be the total taxable value of land and additions on the property. | Land | Improvement |
|---|---|---|---|---|
| 2025 | $2,636 | $31,613 | -- | -- |
| 2024 | $3,024 | $30,107 | -- | -- |
| 2023 | $3,024 | $42,270 | $8,450 | $33,820 |
| 2022 | $2,888 | $31,600 | $6,320 | $25,280 |
| 2021 | $2,945 | $32,450 | $6,490 | $25,960 |
| 2020 | $3,276 | $34,700 | $6,940 | $27,760 |
| 2019 | $3,632 | $32,810 | $6,560 | $26,250 |
| 2018 | $2,717 | $4,380 | $4,380 | $0 |
| 2017 | $265 | $3,855 | $3,855 | $0 |
| 2016 | $263 | $3,210 | $3,210 | $0 |
| 2015 | $269 | $2,400 | $2,400 | $0 |
Agents Affiliated with this Home
-
V
Seller's Agent in 2024
Viswa Koganti
HomeSmart
(916) 390-5910
-

Buyer's Agent in 2024
Sean Hahn
West USA Realty
(602) 361-6047
145 Total Sales
-
K
Seller's Agent in 2022
Kalyani Patibandla
HomeSmart
(480) 285-3660
1 in this area
52 Total Sales
-
N
Buyer's Agent in 2022
Non-MLS Agent
Non-MLS Office
-
M
Seller's Agent in 2021
Matt Steve
HomeSmart Realty
(480) 443-7400
1 in this area
9 Total Sales
-
J
Seller's Agent in 2017
John Risi
HomeSmart
(602) 615-6900
10 Total Sales
Map
Source: Arizona Regional Multiple Listing Service (ARMLS)
MLS Number: 5474827
APN: 132-10-136
- 1006 E Weber Dr
- 1305 N Frances St
- 1210 E Marny Rd
- 1061 E Susan Ln
- 1016 E Tempe Dr
- 1004 E Tempe Dr
- 1127 N Harold St
- 1637 N Bridalwreath St
- 1209 E Marigold Ln
- 1018 E Marigold Ln
- 954 E Henry St
- 1019 E Lilac Dr
- 1056 N Miller Rd
- 925 E Henry St
- 1320 E Susan Ln
- 1814 N Aster St
- 1427 N Mcallister Ave
- 1425 N Gene Ave
- 7250 E Mckellips Rd
- 7514 E Mckellips Rd






