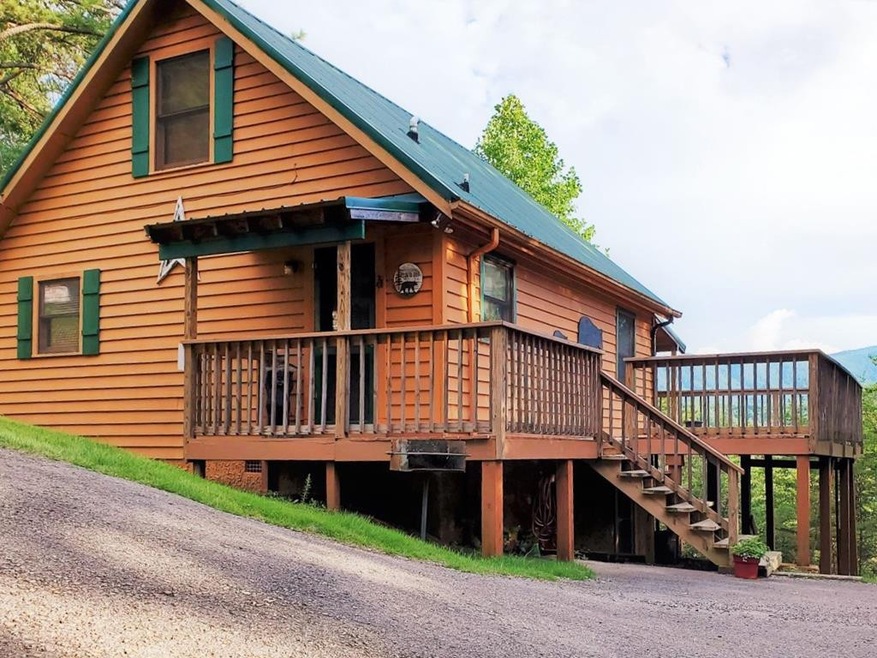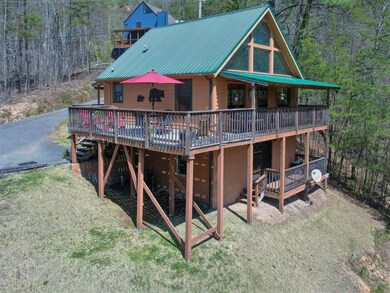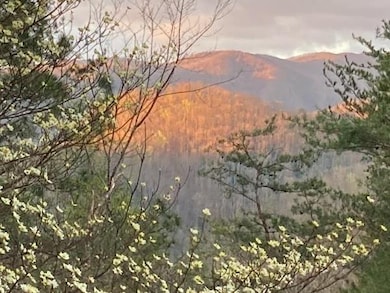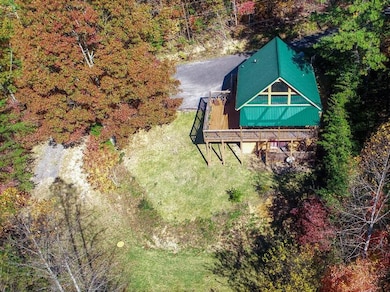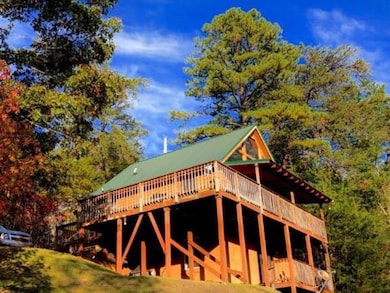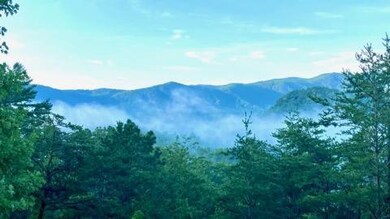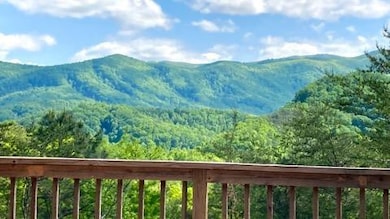
1106 Eagle Pointe Way Pigeon Forge, TN 37863
Highlights
- 1.25 Acre Lot
- Mountain View
- Private Lot
- Gatlinburg Pittman High School Rated A-
- Deck
- Wooded Lot
About This Home
As of March 2023What A View---absolutely gorgeous highly desirable view of the Smoky Mountains!! Fantastic location--just two miles off the Parkway at the southern end of Pigeon Forge!! This three-level cabin has one bedroom, two full baths plus 2 bonus rooms that can serve as additional sleeping rooms--could easily accommodate 6 guests! The main floor consists of a spacious living/dining area with lots of windows to take in the wonderful view and a gas fireplace. The kitchen, full bathroom and the bedroom are also on the main floor. Bonus rooms are the semi-private loft and the finished lower level--both could be used as extra sleeping spaces or recreation rooms. The lower level features a full bath, utility room, walkout private terrace and storage closet under the stairs. There is approximately 350 square feet of partially covered decking from which to take in the beautiful mountain views and wildlife. "End of the road" privacy and relaxation close to all the attractions, entertainment, and dining, yet seems worlds away from the hustle and bustle providing for solitude and reflection. A few furniture items remain with the cabin--three beds, two small chests, three bedside tables, four dining chairs and two living room chairs. Home has been family owned since 2009 and has not been on any overnight rental programs during that time. It is a great find for someone looking for either a permanent residence or the perfect get-a-way vacation home. Discerning investors looking to generate revenue will be delighted, as Short-Term Rental opportunity is permitted.
Last Agent to Sell the Property
Karen Whitlock Realty License #275669 Listed on: 11/09/2022
Last Buyer's Agent
NON MEMBER
NON MEMBER FIRM License #105
Home Details
Home Type
- Single Family
Est. Annual Taxes
- $536
Year Built
- Built in 1987
Lot Details
- 1.25 Acre Lot
- Property fronts a county road
- Private Lot
- Wooded Lot
Home Design
- Country Style Home
- Cabin
- Metal Roof
- Wood Siding
Interior Spaces
- 3-Story Property
- Furnished
- Cathedral Ceiling
- Ceiling Fan
- Gas Log Fireplace
- Double Pane Windows
- Window Treatments
- Living Room
- Dining Room
- Loft
- Bonus Room
- Utility Room
- Wood Flooring
- Mountain Views
- Fire and Smoke Detector
Kitchen
- Electric Range
- Microwave
- Dishwasher
Bedrooms and Bathrooms
- 1 Primary Bedroom on Main
- 2 Full Bathrooms
Laundry
- Dryer
- Washer
Finished Basement
- Partial Basement
- Exterior Basement Entry
Parking
- Driveway
- Paved Parking
Outdoor Features
- Deck
- Covered patio or porch
- Rain Gutters
Utilities
- Central Heating and Cooling System
- Well
- Septic Tank
- Septic Permit Issued
Community Details
- No Home Owners Association
Listing and Financial Details
- Tax Lot 20
Ownership History
Purchase Details
Home Financials for this Owner
Home Financials are based on the most recent Mortgage that was taken out on this home.Purchase Details
Home Financials for this Owner
Home Financials are based on the most recent Mortgage that was taken out on this home.Purchase Details
Purchase Details
Purchase Details
Home Financials for this Owner
Home Financials are based on the most recent Mortgage that was taken out on this home.Purchase Details
Similar Homes in the area
Home Values in the Area
Average Home Value in this Area
Purchase History
| Date | Type | Sale Price | Title Company |
|---|---|---|---|
| Warranty Deed | $645,000 | Bell & Alexander Title Service | |
| Deed | $115,000 | -- | |
| Deed | $55,000 | -- | |
| Deed | $130,294 | -- | |
| Deed | $155,000 | -- | |
| Deed | $99,000 | -- |
Mortgage History
| Date | Status | Loan Amount | Loan Type |
|---|---|---|---|
| Open | $516,000 | New Conventional | |
| Previous Owner | $92,000 | No Value Available | |
| Previous Owner | $124,000 | No Value Available | |
| Previous Owner | $88,400 | No Value Available |
Property History
| Date | Event | Price | Change | Sq Ft Price |
|---|---|---|---|---|
| 05/19/2025 05/19/25 | Price Changed | $675,000 | -3.4% | $511 / Sq Ft |
| 04/25/2025 04/25/25 | Price Changed | $699,000 | -2.9% | $530 / Sq Ft |
| 03/06/2025 03/06/25 | For Sale | $720,000 | +11.6% | $545 / Sq Ft |
| 06/05/2023 06/05/23 | Off Market | $645,000 | -- | -- |
| 03/06/2023 03/06/23 | Sold | $645,000 | -0.8% | $488 / Sq Ft |
| 01/22/2023 01/22/23 | Pending | -- | -- | -- |
| 11/10/2022 11/10/22 | For Sale | $649,900 | -- | $491 / Sq Ft |
Tax History Compared to Growth
Tax History
| Year | Tax Paid | Tax Assessment Tax Assessment Total Assessment is a certain percentage of the fair market value that is determined by local assessors to be the total taxable value of land and additions on the property. | Land | Improvement |
|---|---|---|---|---|
| 2024 | $716 | $77,400 | $12,560 | $64,840 |
| 2023 | $716 | $77,400 | $0 | $0 |
| 2022 | $716 | $48,375 | $7,850 | $40,525 |
| 2021 | $716 | $48,375 | $7,850 | $40,525 |
| 2020 | $536 | $48,375 | $7,850 | $40,525 |
| 2019 | $536 | $28,800 | $7,950 | $20,850 |
| 2018 | $536 | $28,800 | $7,950 | $20,850 |
| 2017 | $536 | $28,800 | $7,950 | $20,850 |
| 2016 | $536 | $28,800 | $7,950 | $20,850 |
| 2015 | -- | $28,950 | $0 | $0 |
| 2014 | $472 | $28,939 | $0 | $0 |
Agents Affiliated with this Home
-
Kathryn Holmes
K
Seller's Agent in 2025
Kathryn Holmes
LPT Realty, LLC
(770) 365-5636
2 Total Sales
-
Suzy Compton
S
Seller's Agent in 2023
Suzy Compton
Karen Whitlock Realty
(865) 850-1366
10 in this area
81 Total Sales
-
Michael Cole

Seller Co-Listing Agent in 2023
Michael Cole
Karen Whitlock Realty
(865) 314-5881
12 in this area
141 Total Sales
-
N
Buyer's Agent in 2023
NON MEMBER
NON MEMBER FIRM
Map
Source: Great Smoky Mountains Association of REALTORS®
MLS Number: 254728
APN: 105-080.03
- 82 Parkside Ridge Way
- 81 Parkside Ridge Way
- 1147 Parkview Vista Way
- 1223 Parkview Vista Way
- 1233 Parkview Vista Way
- 576 Mill Creek Rd
- 1205 Parkview Vista Way Unit Lot 52
- 827 Mill Creek Rd
- 4564 Wilderness Plateau
- 1227 Bear Paw Ridge Way
- 1146 Pine Mountain Rd
- 550 Ogle Dr
- 910 Laurel Lick Rd
- 4731 Nottingham Heights Way
- 4733 Nottingham Heights Way
- 4735 Nottingham Heights Way
- 4829 Highland Place Way
- 4610 High Vista Way
- 4528 Rocky Bluff Way
- Lot 1 Mountain Dreams Way
