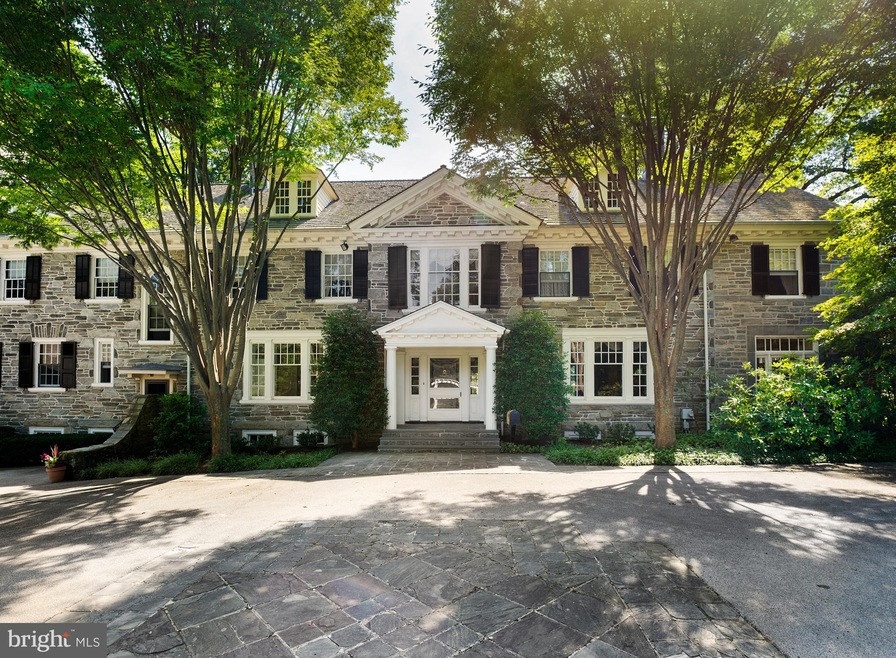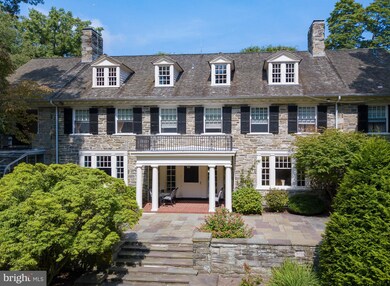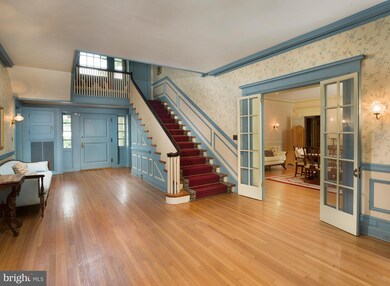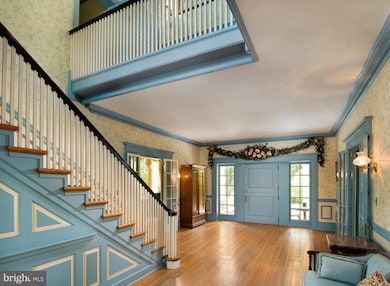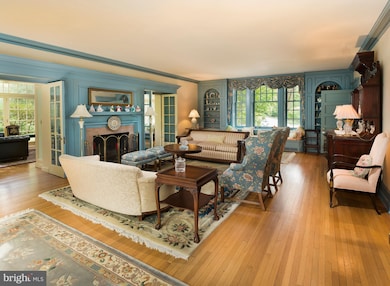
1106 Ivymont Rd Bryn Mawr, PA 19010
Estimated Value: $2,457,000 - $2,653,000
Highlights
- Greenhouse
- 1.37 Acre Lot
- Colonial Architecture
- Welsh Valley Middle School Rated A+
- Curved or Spiral Staircase
- Wood Flooring
About This Home
As of July 2021Grand stone colonial situated high atop the end of a quiet cul-de-sac on spectacular grounds in a coveted neighborhood in Bryn Mawr. Architecturally grand, this 6 bedroom 5 full/1 half bath home has beautiful hardwood floors throughout, 6 fireplaces and is bathed in natural light. Enter into a grand foyer that opens to the outdoors on each end and provides a wonderful cross breeze that cools the house. To the right of the foyer is an elegant, light filled living room that has a fireplace, crown moldings and flows into a sun room that leads out to a glass enclosed atrium with a hot tub. Across the foyer, through French doors is a large Formal dining room that is warmed by a marble fireplace and is perfect for entertaining.Large, upgraded eat-in kitchen has a fireplace, an island with granite counter top that seats four plus chef grade stainless steel appliances. The spacious butlers pantry has additional wood cabinetry, a second dishwasher and back door to the back patio, that expands across almost the entire length of the house. Walk down stone steps Ascend the formal stairs to the large, master bedroom which features a wood burning fireplace, hardwood floors, master bath and a relaxing outdoor porch with incredible views of the well manicured grounds. There are 5 additional bedrooms, 4 full and one half baths. The third floor has rooms that can be used as a gaming room, a private study, playroom and storage.
Last Agent to Sell the Property
Compass RE License #RS149832A Listed on: 06/19/2020

Home Details
Home Type
- Single Family
Est. Annual Taxes
- $38,445
Year Built
- Built in 1915
Lot Details
- 1.37 Acre Lot
- Lot Dimensions are 59.00 x 0.00
- Cul-De-Sac
- Landscaped
- Extensive Hardscape
- Back and Front Yard
- Property is zoned R1
Parking
- 4 Car Detached Garage
- Side Facing Garage
- Garage Door Opener
- Driveway
- On-Street Parking
Home Design
- Colonial Architecture
- Shingle Roof
- Stone Siding
Interior Spaces
- 8,301 Sq Ft Home
- Property has 3 Levels
- Curved or Spiral Staircase
- Built-In Features
- Crown Molding
- 6 Fireplaces
- Wood Burning Fireplace
- Marble Fireplace
- Gas Fireplace
- Stained Glass
- Formal Dining Room
- Wood Flooring
- Basement Fills Entire Space Under The House
- Laundry on main level
Kitchen
- Stainless Steel Appliances
- Kitchen Island
- Upgraded Countertops
Bedrooms and Bathrooms
- En-Suite Bathroom
Outdoor Features
- Patio
- Exterior Lighting
- Greenhouse
Schools
- Gladwyne Elementary School
- Welsh Valley Middle School
- Harriton Senior High School
Utilities
- Cooling System Utilizes Natural Gas
- Hot Water Heating System
- Natural Gas Water Heater
- Municipal Trash
Community Details
- No Home Owners Association
Listing and Financial Details
- Tax Lot 072
- Assessor Parcel Number 40-00-27276-008
Ownership History
Purchase Details
Home Financials for this Owner
Home Financials are based on the most recent Mortgage that was taken out on this home.Purchase Details
Similar Homes in Bryn Mawr, PA
Home Values in the Area
Average Home Value in this Area
Purchase History
| Date | Buyer | Sale Price | Title Company |
|---|---|---|---|
| Ferrell Michael S | $1,850,000 | None Available | |
| Gallagher Michael | $290,000 | -- |
Mortgage History
| Date | Status | Borrower | Loan Amount |
|---|---|---|---|
| Previous Owner | Ferrell Michael S | $1,387,500 | |
| Previous Owner | Mcaneny Eileen S | $417,000 |
Property History
| Date | Event | Price | Change | Sq Ft Price |
|---|---|---|---|---|
| 07/23/2021 07/23/21 | Sold | $1,850,000 | -7.5% | $223 / Sq Ft |
| 05/14/2021 05/14/21 | Pending | -- | -- | -- |
| 11/10/2020 11/10/20 | Price Changed | $1,999,000 | -20.0% | $241 / Sq Ft |
| 06/19/2020 06/19/20 | For Sale | $2,499,000 | -- | $301 / Sq Ft |
Tax History Compared to Growth
Tax History
| Year | Tax Paid | Tax Assessment Tax Assessment Total Assessment is a certain percentage of the fair market value that is determined by local assessors to be the total taxable value of land and additions on the property. | Land | Improvement |
|---|---|---|---|---|
| 2024 | $41,827 | $1,001,540 | $288,790 | $712,750 |
| 2023 | $40,084 | $1,001,540 | $288,790 | $712,750 |
| 2022 | $40,084 | $1,001,540 | $288,790 | $712,750 |
| 2021 | $38,445 | $1,001,540 | $288,790 | $712,750 |
| 2020 | $37,505 | $1,001,540 | $288,790 | $712,750 |
| 2019 | $36,843 | $1,001,540 | $288,790 | $712,750 |
| 2018 | $36,843 | $1,001,540 | $288,790 | $712,750 |
| 2017 | $35,490 | $1,001,540 | $288,790 | $712,750 |
| 2016 | $35,098 | $1,001,540 | $288,790 | $712,750 |
| 2015 | $32,726 | $1,001,540 | $288,790 | $712,750 |
| 2014 | $32,726 | $1,001,540 | $288,790 | $712,750 |
Agents Affiliated with this Home
-
Lavinia Smerconish

Seller's Agent in 2021
Lavinia Smerconish
Compass RE
(610) 615-5400
41 in this area
369 Total Sales
-
LIZ FONDREN

Buyer's Agent in 2021
LIZ FONDREN
BHHS Fox & Roach
(610) 585-4595
3 in this area
34 Total Sales
Map
Source: Bright MLS
MLS Number: PAMC650680
APN: 40-00-27276-008
- 321 Airdale Rd
- 1035 Old Gulph Rd Unit 56
- 419 Thornbrook Ave
- 1220 Wendover Rd
- 340 Baintree Rd
- 1430 County Line Rd
- 311 Millbank Rd
- 919 Montgomery Ave Unit 1-5
- 919 Montgomery Ave Unit 2-3
- 104 Lowrys Ln
- 922 Montgomery Ave Unit J1
- 922 Montgomery Ave Unit E2
- 1962 Montgomery Ave
- 1030 E Lancaster Ave Unit 723
- 1030 E Lancaster Ave Unit 227
- 1030 E Lancaster Ave Unit 330
- 1030 E Lancaster Ave Unit 207
- 1030 E Lancaster Ave Unit 117
- 19 S Warner Ave
- 620 N Spring Mill Rd
- 1106 Ivymont Rd
- 1110 Ivymont Rd
- 1111 Ivymont Rd
- 1114 Ivymont Rd
- 1120 Ivymont Rd
- 1121 Ivymont Rd
- 1112 Beech Rd
- 1401 Montgomery Ave
- 1114 Beech Rd
- 1116 Beech Rd
- 1110 Beech Rd
- 341 Thornbrook Ave
- 349 Thornbrook Ave
- 1108 Beech Rd
- 333 Thornbrook Ave
- 353 Thornbrook Ave
- 325 Thornbrook Ave
- 1118 Beech Rd
- 1395 Montgomery Ave
- 1106 Beech Rd
