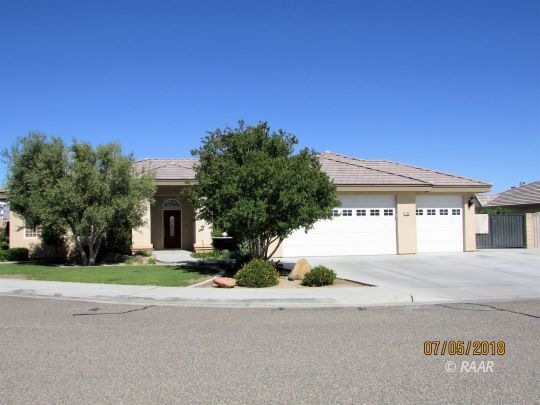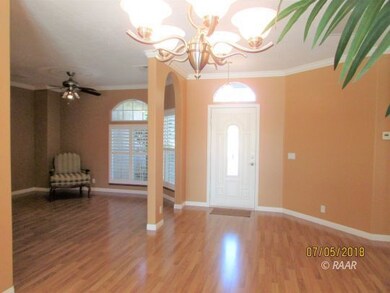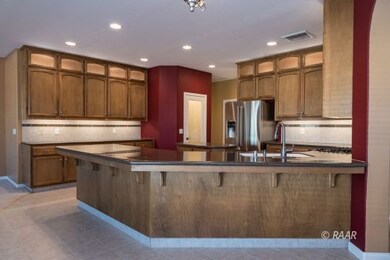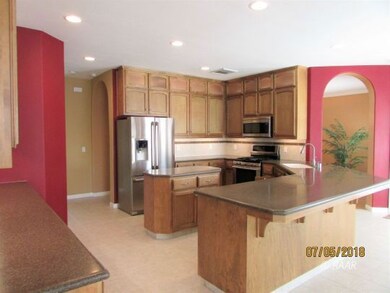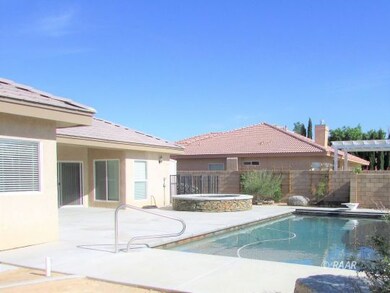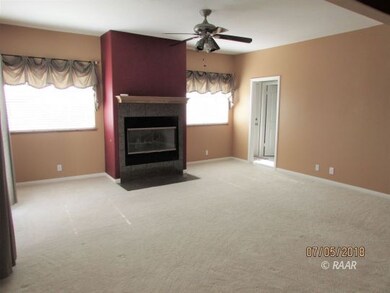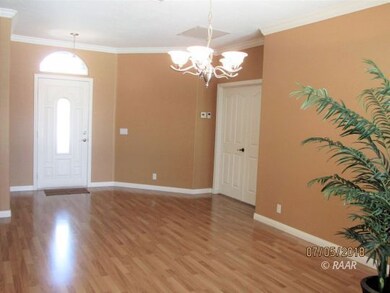
1106 Kaitlin Ct Ridgecrest, CA 93555
Estimated Value: $467,000 - $557,000
Highlights
- Concrete Pool
- RV or Boat Parking
- Covered patio or porch
- Burroughs High School Rated A-
- Lawn
- Cul-De-Sac
About This Home
As of June 2018Beautifully cared for four bedroom, three bath, 2005 built home with pool is ready for you to enjoy the summer! This single story home has a large master bedroom with sitting area. Master bath has dual vanities plus separate tiled shower and soaking tub! Separated bedroom with bath and private outside entrance to backyard plus two other bedrooms and another full bath! Kitchen has Alder cabinets with lighting in upper glass cabinets plus undercounter lighting. Solid surface counters ,recessed ceiling lights, large breakfast bar, separate island and beautiful Electrolux stainless appliances including refrigerator and a lighted pantry with power outlet. Family room has a gas burning fireplace will also burn wood. Formal living room/dining room with crown molding. The front and back of this home are completely landscaped with a 16x32 pebble tech built in salt-water pool/ heated / lights with a safety cover. Covered patio. Spa is eight foot with salt-water. All that is left for you to do is move in!!
Home Details
Home Type
- Single Family
Est. Annual Taxes
- $5,831
Year Built
- Built in 2004
Lot Details
- 0.25 Acre Lot
- Cul-De-Sac
- Property is Fully Fenced
- Landscaped
- Sprinklers on Timer
- Lawn
Parking
- 3 Car Attached Garage
- RV or Boat Parking
Home Design
- Slab Foundation
- Tile Roof
- Stucco Exterior
Interior Spaces
- 2,521 Sq Ft Home
- Ceiling Fan
- Fireplace
- Window Treatments
- Washer and Dryer Hookup
Kitchen
- Oven or Range
- Dishwasher
- Disposal
Flooring
- Carpet
- Laminate
- Tile
Bedrooms and Bathrooms
- 4 Bedrooms
- Walk-In Closet
- 3 Full Bathrooms
Pool
- Concrete Pool
- In Ground Pool
- Outdoor Pool
- Spa
Outdoor Features
- Covered patio or porch
Utilities
- Central Heating
- Heating System Uses Natural Gas
- Master Meter
- Natural Gas Connected
- Water Heater
Listing and Financial Details
- Assessor Parcel Number 453-251-06
Ownership History
Purchase Details
Home Financials for this Owner
Home Financials are based on the most recent Mortgage that was taken out on this home.Purchase Details
Home Financials for this Owner
Home Financials are based on the most recent Mortgage that was taken out on this home.Purchase Details
Home Financials for this Owner
Home Financials are based on the most recent Mortgage that was taken out on this home.Similar Homes in Ridgecrest, CA
Home Values in the Area
Average Home Value in this Area
Purchase History
| Date | Buyer | Sale Price | Title Company |
|---|---|---|---|
| Haas Mark Arthur | $460,000 | First American Title | |
| Grittani Marilena | $440,000 | First American Title | |
| Peterson Patrick M | $285,000 | First American Title |
Mortgage History
| Date | Status | Borrower | Loan Amount |
|---|---|---|---|
| Open | Haas Mark Arthur | $465,801 | |
| Closed | Haas Mark Arthur | $467,488 | |
| Previous Owner | Grittani Marilena | $7,012,048 | |
| Previous Owner | Peterson Patrick M | $253,111 | |
| Previous Owner | Peterson Patrick M | $35,800 | |
| Previous Owner | Peterson Patrick M | $276,500 | |
| Previous Owner | Peterson Patrick M | $228,000 | |
| Closed | Peterson Patrick M | $42,750 |
Property History
| Date | Event | Price | Change | Sq Ft Price |
|---|---|---|---|---|
| 06/18/2018 06/18/18 | Sold | $439,900 | 0.0% | $174 / Sq Ft |
| 05/21/2018 05/21/18 | Pending | -- | -- | -- |
| 05/07/2018 05/07/18 | For Sale | $439,900 | -- | $174 / Sq Ft |
Tax History Compared to Growth
Tax History
| Year | Tax Paid | Tax Assessment Tax Assessment Total Assessment is a certain percentage of the fair market value that is determined by local assessors to be the total taxable value of land and additions on the property. | Land | Improvement |
|---|---|---|---|---|
| 2024 | $5,831 | $503,072 | $43,743 | $459,329 |
| 2023 | $5,831 | $493,209 | $42,886 | $450,323 |
| 2022 | $5,713 | $483,540 | $42,046 | $441,494 |
| 2021 | $5,604 | $474,060 | $41,222 | $432,838 |
| 2020 | $5,493 | $469,200 | $40,800 | $428,400 |
| 2019 | $5,270 | $457,776 | $36,414 | $421,362 |
| 2018 | $4,435 | $373,147 | $42,871 | $330,276 |
| 2017 | $4,419 | $365,832 | $42,031 | $323,801 |
| 2016 | $4,239 | $358,660 | $41,207 | $317,453 |
| 2015 | $4,181 | $353,275 | $40,589 | $312,686 |
| 2014 | $3,976 | $346,356 | $39,794 | $306,562 |
Agents Affiliated with this Home
-
Carole Vaughn

Seller's Agent in 2018
Carole Vaughn
Vaughn Realty
(760) 384-8260
123 in this area
136 Total Sales
Map
Source: Southern Sierra MLS
MLS Number: 1954496
APN: 453-251-06-00-0
- 1107 N Cynthia Ct Unit A
- 1241 Andrea Ct
- 1135 N Mahan St
- 1220 Carolyn St
- 1226 Carolyn St
- 1313 Autumn Way
- 453-270-14 Inyo
- 948 W Vicki Ave
- 0 N Inyo St
- 1325 Dunes St
- 1521 Autumn Way
- 1119 N Las Posas Ct Unit A
- 1116 W Tamarisk Ave
- 1118 Marbella Dr
- 4230 W Ward Ave
- 0 W Ward Ave Unit 219117592DA
- 0 W Ward Ave Unit 219117591DA
- 0 W Ward Ave Unit OC24116582
- 0 N Downs St
- 812 Kinnett Ave
- 1106 Kaitlin Ct
- 1100 Kaitlin Ct
- 1112 Kaitlin Ct Unit A
- 1113 N Cynthia Ct Unit A
- 1107 Kaitlin Ct Unit A
- 1113 Kaitlin Ct Unit A
- 1229 Andrea Ct Unit C
- 1101 Kaitlin Ct Unit A
- 1233 Andrea Ct Unit C
- 1225 Andrea Ct
- 1233 Sydnor Ave Unit A
- 1221 Andrea Ct
- 1237 Sydnor Ave
- 1237 Andrea Ct Unit C
- 1225 Sydnor Ave
- 1106 N Cynthia Ct
- 1112 N Cynthia Ct Unit A
- 1100 N Cynthia Ct
- 1217 Andrea Ct Unit C
- 1241 Sydnor Ave
