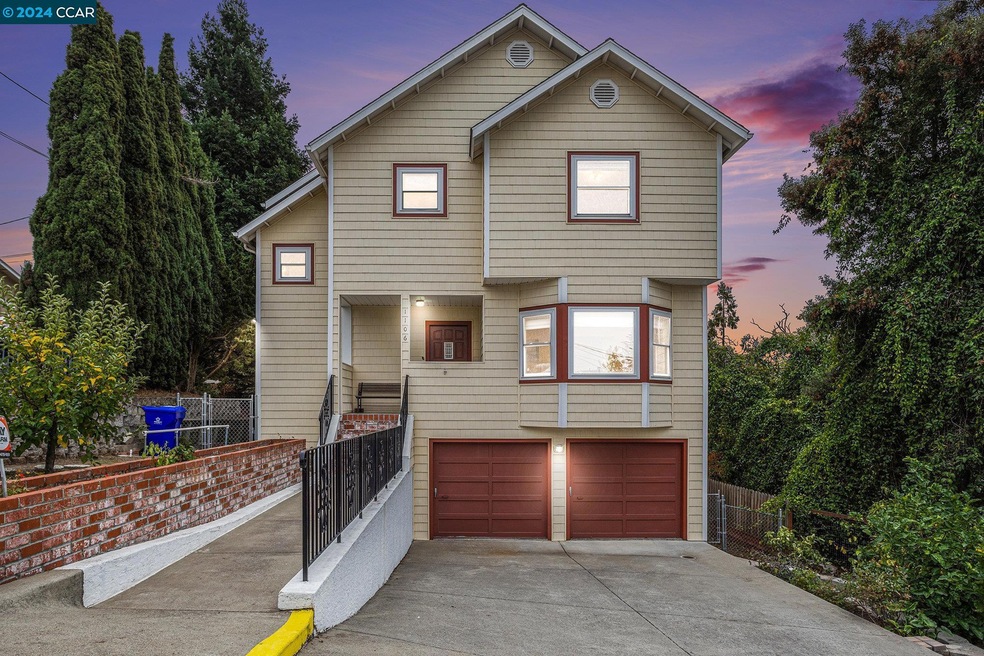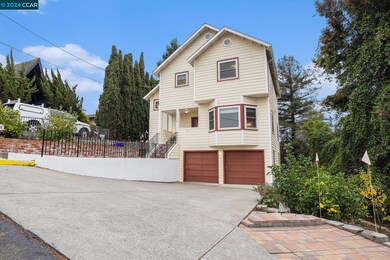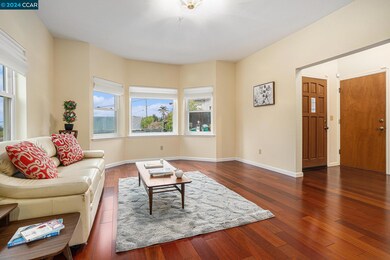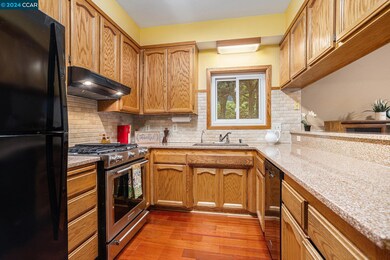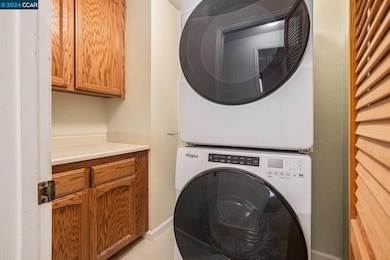
1106 Kelvin Rd El Sobrante, CA 94803
El Sobrante Manor NeighborhoodHighlights
- Updated Kitchen
- Secluded Lot
- Stone Countertops
- Contemporary Architecture
- Wood Flooring
- No HOA
About This Home
As of December 2024Elegance & Privacy! This hidden gem built in 1990 offers a serene retreat w/ 4 bedrooms and 2 1/2 baths across 2,080 sq ft of living space. The first floor features a spacious entry w/ a ½ bath, elegant hardwood flooring & custom window coverings. A bright living room w/ windows for natural light has access to a dry bar w/ cabinet storage. The dry bar is also connected to your dining room for convenience. The dining room w/ its ample size can accommodate large gatherings. The updated kitchen has a gas stove, beautiful granite counter-tops, breakfast bar & an open concept to a cozy den w/ a gas burning fireplace. The upper level has 4 good-sized bedrooms, 2 full baths & ample storage, including 2 hall closets. The primary bedroom features a walk-in closet. The convenient laundry room near the bedrooms makes life easier. This home also has an oversized 2-car garage w/ an attached room for storage, a workshop, art room or office. Mature fruit trees, multiple gardening areas, & a large deck perfect for outdoor gatherings. Situated on a spacious 7,405 sq ft lot. Don't miss this incredible opportunity!
Last Agent to Sell the Property
Coldwell Banker Bartels License #01755591 Listed on: 11/21/2024

Home Details
Home Type
- Single Family
Est. Annual Taxes
- $7,626
Year Built
- Built in 1990
Lot Details
- 7,405 Sq Ft Lot
- Landscaped
- Secluded Lot
- Garden
- Back Yard Fenced and Front Yard
Parking
- 2 Car Attached Garage
Home Design
- Contemporary Architecture
- Shingle Roof
- Vinyl Siding
Interior Spaces
- 2-Story Property
- Self Contained Fireplace Unit Or Insert
- Gas Fireplace
- Family Room
- Home Office
- Stacked Washer and Dryer
Kitchen
- Updated Kitchen
- Gas Range
- Dishwasher
- Stone Countertops
- Disposal
Flooring
- Wood
- Carpet
Bedrooms and Bathrooms
- 4 Bedrooms
Outdoor Features
- Outdoor Storage
Utilities
- Cooling Available
- Forced Air Heating System
- Heating System Uses Natural Gas
- Water Softener
Community Details
- No Home Owners Association
- Contra Costa Association
- Hilltop Green Subdivision
Listing and Financial Details
- Assessor Parcel Number 4260400678
Ownership History
Purchase Details
Home Financials for this Owner
Home Financials are based on the most recent Mortgage that was taken out on this home.Purchase Details
Purchase Details
Home Financials for this Owner
Home Financials are based on the most recent Mortgage that was taken out on this home.Purchase Details
Similar Homes in the area
Home Values in the Area
Average Home Value in this Area
Purchase History
| Date | Type | Sale Price | Title Company |
|---|---|---|---|
| Grant Deed | $847,000 | Old Republic Title | |
| Grant Deed | $847,000 | Old Republic Title | |
| Interfamily Deed Transfer | -- | None Available | |
| Interfamily Deed Transfer | -- | Fidelity National Title Co | |
| Interfamily Deed Transfer | -- | -- |
Mortgage History
| Date | Status | Loan Amount | Loan Type |
|---|---|---|---|
| Previous Owner | $182,000 | New Conventional | |
| Previous Owner | $291,000 | Credit Line Revolving | |
| Previous Owner | $196,000 | Unknown | |
| Previous Owner | $196,000 | Unknown | |
| Previous Owner | $194,000 | Purchase Money Mortgage |
Property History
| Date | Event | Price | Change | Sq Ft Price |
|---|---|---|---|---|
| 02/04/2025 02/04/25 | Off Market | $847,000 | -- | -- |
| 12/03/2024 12/03/24 | Sold | $847,000 | +1.2% | $407 / Sq Ft |
| 11/21/2024 11/21/24 | For Sale | $837,000 | -- | $402 / Sq Ft |
Tax History Compared to Growth
Tax History
| Year | Tax Paid | Tax Assessment Tax Assessment Total Assessment is a certain percentage of the fair market value that is determined by local assessors to be the total taxable value of land and additions on the property. | Land | Improvement |
|---|---|---|---|---|
| 2024 | $7,626 | $518,562 | $173,150 | $345,412 |
| 2023 | $7,626 | $508,395 | $169,755 | $338,640 |
| 2022 | $7,519 | $498,427 | $166,427 | $332,000 |
| 2021 | $7,487 | $488,655 | $163,164 | $325,491 |
| 2019 | $7,067 | $474,163 | $158,325 | $315,838 |
| 2018 | $6,798 | $464,867 | $155,221 | $309,646 |
| 2017 | $6,638 | $455,753 | $152,178 | $303,575 |
| 2016 | $6,559 | $446,818 | $149,195 | $297,623 |
| 2015 | $6,538 | $440,107 | $146,954 | $293,153 |
| 2014 | $6,470 | $431,487 | $144,076 | $287,411 |
Agents Affiliated with this Home
-
De Andre Bess

Seller's Agent in 2024
De Andre Bess
Coldwell Banker Bartels
(510) 758-8050
1 in this area
7 Total Sales
-
Roland Osage

Buyer's Agent in 2024
Roland Osage
Real Brokerage Technologies
(707) 373-7712
1 in this area
65 Total Sales
Map
Source: Contra Costa Association of REALTORS®
MLS Number: 41079406
APN: 426-040-067-8
- 947 Kelvin Rd
- 940 Juanita Dr
- 1706 Dalessi Dr
- 1703 Dalessi Dr
- 1202 Salida Way
- 810 Marin Rd
- 1710 Sarah Dr
- 2004 Rancho Rd
- 1144 Parkridge Dr
- 0 Appian Way Unit 41031165
- 2116 Rancho Rd
- 4940 Hilltop Dr
- 1207 Club Dr
- 663 Renfrew Rd
- 677 Renfrew Rd
- 213 N Rancho Place
- 209 N Rancho Place
- 2771 Cornelius Dr
- 2832 Flannery Rd
- 1052 Parkside Dr
