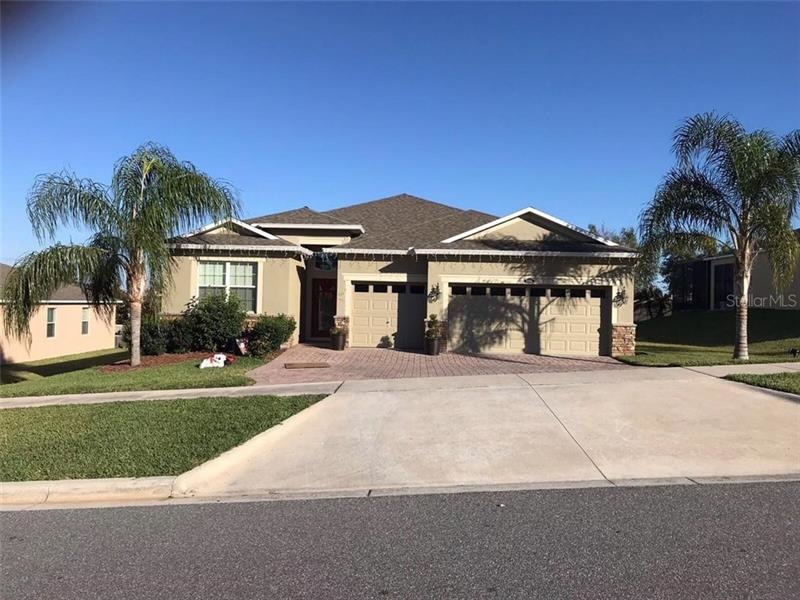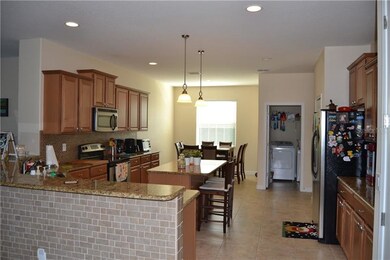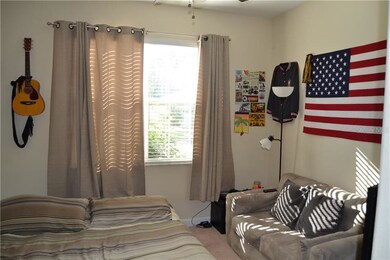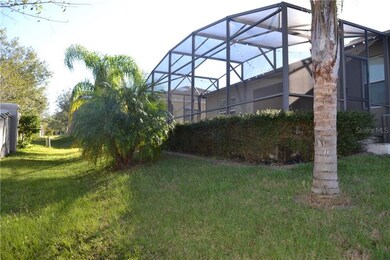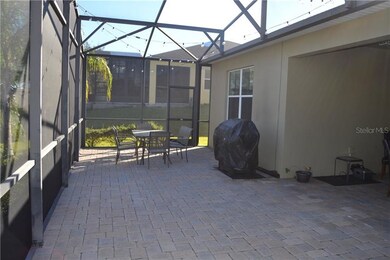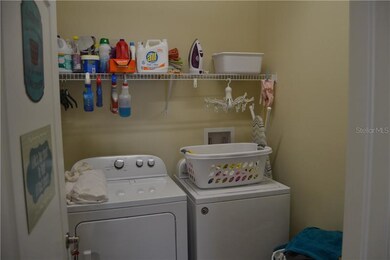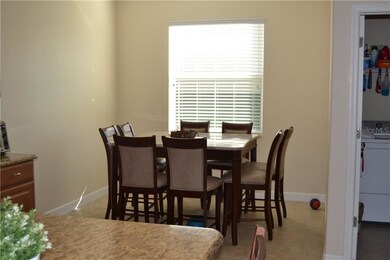
1106 Lattimore Dr Clermont, FL 34711
Legends NeighborhoodHighlights
- Spa
- Deck
- Solid Surface Countertops
- Gated Community
- Contemporary Architecture
- Mature Landscaping
About This Home
As of February 2018Popular KENNEDY MODEL BY LENNAR with NO REAR NEIGHBORS. This charming home sits pretty in one of Central Florida's Most Desirable Neighborhoods: LEGENDS COUNTRY CLUB. Home boasts in its 4 bedrooms, 3 baths and 3 car garage, Spacious Interior Layout with GRANITE kitchen counters, EXTENDED ENCLOSED HUGE PATIO, and more. Attractive interior features are too many to list. LEGENDS COUNTRY CLUB PROVIDES ALL RESIDENTS with Basic TV CABLE, HOME INTERNET and HOME PHONE! Legends Community also includes Lavish Amenities: Gated community with Guard on duty 24/7, Fitness Center, Pool/Spa, Sauna, Tennis, Grille/Tavern, Conference Rooms, Playground, Basketball Courts and A LARGE CLUB HOUSE ! A premier residence perfectly located in the heart of Clermont. Minutes from Disney and Downtown Orlando. Close Proximity to Hwy 27, Hwy 50, Florida Turnpike, Schools and Shops. Call today for a personal tour of this lovely home!
Last Agent to Sell the Property
CHARLES RUTENBERG REALTY ORLANDO License #3022619 Listed on: 12/12/2017

Home Details
Home Type
- Single Family
Est. Annual Taxes
- $4,144
Year Built
- Built in 2011
Lot Details
- 10,446 Sq Ft Lot
- Property fronts a private road
- Street terminates at a dead end
- Mature Landscaping
- Level Lot
- Irrigation
- Landscaped with Trees
- Property is zoned PUD
HOA Fees
- $225 Monthly HOA Fees
Parking
- 3 Car Attached Garage
- Garage Door Opener
- Open Parking
Home Design
- Contemporary Architecture
- Planned Development
- Slab Foundation
- Shingle Roof
- Block Exterior
- Stucco
Interior Spaces
- 2,282 Sq Ft Home
- Ceiling Fan
- Blinds
- Sliding Doors
- Family Room
- Formal Dining Room
- Inside Utility
- Fire and Smoke Detector
Kitchen
- Eat-In Kitchen
- Range<<rangeHoodToken>>
- <<microwave>>
- Dishwasher
- Solid Surface Countertops
- Disposal
Flooring
- Carpet
- Ceramic Tile
Bedrooms and Bathrooms
- 4 Bedrooms
- Split Bedroom Floorplan
- Walk-In Closet
- 3 Full Bathrooms
Outdoor Features
- Spa
- Deck
- Enclosed patio or porch
- Rain Gutters
Schools
- Lost Lake Elementary School
- Windy Hill Middle School
- East Ridge High School
Utilities
- Central Heating and Cooling System
- Cable TV Available
Listing and Financial Details
- Down Payment Assistance Available
- Visit Down Payment Resource Website
- Legal Lot and Block 75 / 000/000
- Assessor Parcel Number 08-23-26-055000007500
Community Details
Overview
- Association fees include cable TV, community pool, internet, recreational facilities, security
- Clermont Nottingham At Legends Subdivision
- The community has rules related to deed restrictions
- Rental Restrictions
Recreation
- Tennis Courts
- Community Playground
- Community Pool
Security
- Security Service
- Gated Community
Ownership History
Purchase Details
Home Financials for this Owner
Home Financials are based on the most recent Mortgage that was taken out on this home.Purchase Details
Home Financials for this Owner
Home Financials are based on the most recent Mortgage that was taken out on this home.Purchase Details
Purchase Details
Home Financials for this Owner
Home Financials are based on the most recent Mortgage that was taken out on this home.Similar Homes in Clermont, FL
Home Values in the Area
Average Home Value in this Area
Purchase History
| Date | Type | Sale Price | Title Company |
|---|---|---|---|
| Interfamily Deed Transfer | -- | Attorney | |
| Warranty Deed | $275,000 | Stewart Title Company | |
| Warranty Deed | $255,000 | Watson Title Services Inc | |
| Special Warranty Deed | $220,000 | North American Title Company |
Mortgage History
| Date | Status | Loan Amount | Loan Type |
|---|---|---|---|
| Previous Owner | $175,992 | New Conventional |
Property History
| Date | Event | Price | Change | Sq Ft Price |
|---|---|---|---|---|
| 07/08/2022 07/08/22 | Rented | $2,700 | 0.0% | -- |
| 06/29/2022 06/29/22 | Off Market | $2,700 | -- | -- |
| 06/28/2022 06/28/22 | For Rent | $2,700 | +35.3% | -- |
| 04/04/2018 04/04/18 | Rented | $1,995 | 0.0% | -- |
| 04/02/2018 04/02/18 | Price Changed | $1,995 | -9.1% | $1 / Sq Ft |
| 03/24/2018 03/24/18 | For Rent | $2,195 | 0.0% | -- |
| 02/28/2018 02/28/18 | Sold | $275,000 | -1.4% | $121 / Sq Ft |
| 02/02/2018 02/02/18 | Pending | -- | -- | -- |
| 01/26/2018 01/26/18 | Price Changed | $279,000 | -3.5% | $122 / Sq Ft |
| 12/12/2017 12/12/17 | For Sale | $289,000 | -- | $127 / Sq Ft |
Tax History Compared to Growth
Tax History
| Year | Tax Paid | Tax Assessment Tax Assessment Total Assessment is a certain percentage of the fair market value that is determined by local assessors to be the total taxable value of land and additions on the property. | Land | Improvement |
|---|---|---|---|---|
| 2025 | $5,545 | $412,898 | $92,750 | $320,148 |
| 2024 | $5,545 | $412,898 | $92,750 | $320,148 |
| 2023 | $5,545 | $349,226 | $92,750 | $256,476 |
| 2022 | $5,153 | $331,726 | $75,250 | $256,476 |
| 2021 | $4,253 | $250,967 | $0 | $0 |
| 2020 | $4,286 | $250,967 | $0 | $0 |
| 2019 | $4,498 | $250,967 | $0 | $0 |
| 2018 | $4,433 | $250,967 | $0 | $0 |
| 2017 | $4,277 | $240,841 | $0 | $0 |
| 2016 | $4,118 | $227,598 | $0 | $0 |
| 2015 | $4,144 | $223,300 | $0 | $0 |
| 2014 | $3,688 | $201,330 | $0 | $0 |
Agents Affiliated with this Home
-
Lucy Hinson

Seller's Agent in 2022
Lucy Hinson
RE/MAX
5 Total Sales
-
Tim Hack
T
Seller's Agent in 2018
Tim Hack
WATSON REALTY CORP
(386) 734-4575
-
Rick Ojeda

Seller's Agent in 2018
Rick Ojeda
CHARLES RUTENBERG REALTY ORLANDO
(321) 624-3133
33 in this area
64 Total Sales
-
Stanley Y.
S
Buyer's Agent in 2018
Stanley Y.
CHARLES RUTENBERG REALTY ORLANDO
(352) 536-9948
4 in this area
13 Total Sales
Map
Source: Stellar MLS
MLS Number: O5551595
APN: 08-23-26-0550-000-07500
- 1086 Harmony Ln
- 1097 Harmony Ln
- 3819 Breckinridge Ln
- 1355 Misty Glen Ln
- 3969 Derby Glen Dr
- 13234 Moonflower Ct
- 1001 Harmony Ln
- 3842 Beacon Ridge Way
- 1351 Legendary Blvd
- 3562 Foxchase Dr
- 11909 Windflower Ct
- 3843 Beacon Ridge Way
- 13327 Caspian Ln
- 3510 Mediterra Dr
- 12300 Woodglen Cir
- 3897 Beacon Ridge Way
- 1426 Lakemist Ln
- 1263 Legendary Blvd
- 3665 Rollingbrook St
- 4013 Greystone Dr
