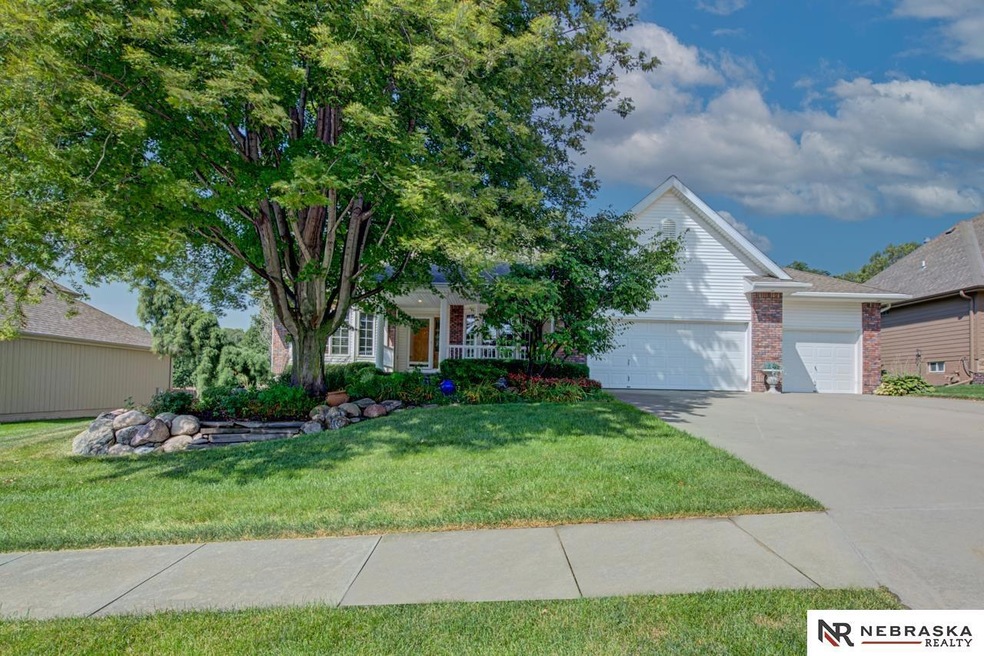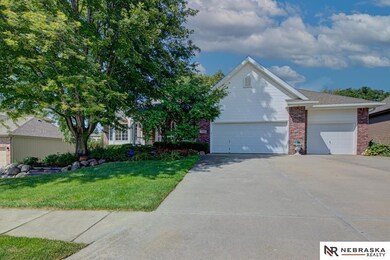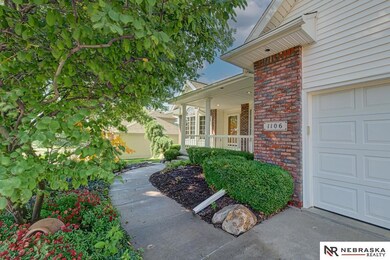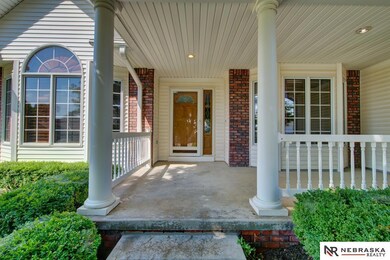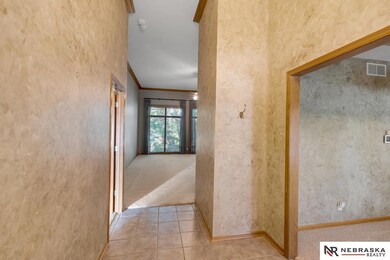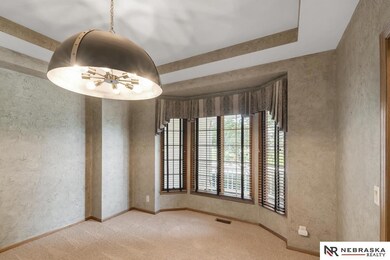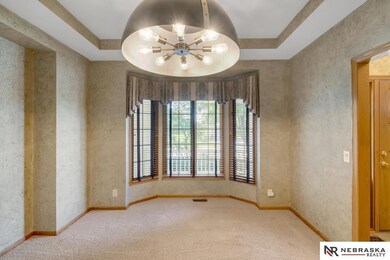
1106 Locust Ave Papillion, NE 68046
West Papillion NeighborhoodEstimated Value: $403,000 - $470,359
Highlights
- Second Kitchen
- Dining Room with Fireplace
- Cathedral Ceiling
- Papillion La Vista South High School Rated A-
- Ranch Style House
- Wood Flooring
About This Home
As of September 2023Nothing says "WELCOME HOME" quite like this lovely 3-bedroom, 3-bath, ranch with a 4-car garage. This home offers a comfortable and spacious living arrangement, with the walkout basement providing additional living space or potential for various uses. The wood floor kitchen adds a touch of warmth and elegance, and having two fireplaces can create cozy and inviting atmospheres during colder months. The established landscaping adds to the property's curb appeal and can offer outdoor relaxation spaces. Being situated in a quiet neighborhood while still being close to an elementary school makes it a practical and family-friendly location. if you are considering this property, you might want to think about the potential benefits and whether it aligns with your needs and preferences. You will want to hurry, it will not last long!
Last Agent to Sell the Property
Nebraska Realty Brokerage Phone: 402-658-5742 License #20170716 Listed on: 08/24/2023

Home Details
Home Type
- Single Family
Est. Annual Taxes
- $6,462
Year Built
- Built in 2000
Lot Details
- 0.28 Acre Lot
- Lot Dimensions are 90.0 x 135.0
- Property is Fully Fenced
- Wood Fence
- Sprinkler System
Parking
- 4 Car Attached Garage
- Tandem Garage
- Garage Door Opener
Home Design
- Ranch Style House
- Brick Exterior Construction
- Block Foundation
- Composition Roof
- Vinyl Siding
Interior Spaces
- Wet Bar
- Cathedral Ceiling
- Ceiling Fan
- Window Treatments
- Living Room with Fireplace
- Dining Room with Fireplace
- 2 Fireplaces
- Formal Dining Room
- Recreation Room with Fireplace
Kitchen
- Second Kitchen
- Convection Oven
- Cooktop
- Microwave
- Dishwasher
- Disposal
Flooring
- Wood
- Wall to Wall Carpet
- Ceramic Tile
Bedrooms and Bathrooms
- 3 Bedrooms
- Walk-In Closet
- Dual Sinks
Partially Finished Basement
- Walk-Out Basement
- Bedroom in Basement
- Basement Windows
Outdoor Features
- Covered Deck
- Patio
- Porch
Schools
- Trumble Park Elementary School
- Papillion Middle School
- Papillion-La Vista South High School
Utilities
- Humidifier
- Forced Air Heating and Cooling System
- Heating System Uses Gas
Community Details
- No Home Owners Association
- Woodland Creek Subdivision
Listing and Financial Details
- Assessor Parcel Number 011567831
Ownership History
Purchase Details
Home Financials for this Owner
Home Financials are based on the most recent Mortgage that was taken out on this home.Purchase Details
Purchase Details
Purchase Details
Home Financials for this Owner
Home Financials are based on the most recent Mortgage that was taken out on this home.Purchase Details
Similar Homes in the area
Home Values in the Area
Average Home Value in this Area
Purchase History
| Date | Buyer | Sale Price | Title Company |
|---|---|---|---|
| Mccoy Jerry | $455,000 | Rts Title & Escrow | |
| Huff Julie A | $375,000 | Nebraska Title Co | |
| Krzycki Kenneth L | -- | None Available | |
| Krzycki Kenneth L | $291,000 | -- | |
| Kendel Enterprises Inc | $37,000 | -- |
Mortgage History
| Date | Status | Borrower | Loan Amount |
|---|---|---|---|
| Previous Owner | Krzycki Kenneth L | $155,000 |
Property History
| Date | Event | Price | Change | Sq Ft Price |
|---|---|---|---|---|
| 09/15/2023 09/15/23 | Sold | $455,000 | -1.9% | $153 / Sq Ft |
| 08/27/2023 08/27/23 | Pending | -- | -- | -- |
| 08/24/2023 08/24/23 | For Sale | $464,000 | -- | $156 / Sq Ft |
Tax History Compared to Growth
Tax History
| Year | Tax Paid | Tax Assessment Tax Assessment Total Assessment is a certain percentage of the fair market value that is determined by local assessors to be the total taxable value of land and additions on the property. | Land | Improvement |
|---|---|---|---|---|
| 2024 | $6,706 | $385,286 | $65,000 | $320,286 |
| 2023 | $6,706 | $356,149 | $61,000 | $295,149 |
| 2022 | $6,462 | $316,633 | $54,000 | $262,633 |
| 2021 | $6,468 | $310,682 | $52,000 | $258,682 |
| 2020 | $6,335 | $301,255 | $52,000 | $249,255 |
| 2019 | $6,266 | $298,170 | $50,000 | $248,170 |
| 2018 | $6,144 | $287,941 | $50,000 | $237,941 |
| 2017 | $5,798 | $271,800 | $50,000 | $221,800 |
| 2016 | $5,381 | $252,647 | $38,500 | $214,147 |
| 2015 | $5,111 | $240,634 | $38,500 | $202,134 |
| 2014 | $5,353 | $250,324 | $38,500 | $211,824 |
| 2012 | -- | $249,857 | $38,500 | $211,357 |
Agents Affiliated with this Home
-
Terri Scholting
T
Seller's Agent in 2023
Terri Scholting
Nebraska Realty
(402) 658-5742
1 in this area
34 Total Sales
-
Bruce Lemen

Buyer's Agent in 2023
Bruce Lemen
NP Dodge Real Estate Sales, Inc.
(402) 250-9378
1 in this area
9 Total Sales
-
Bill Black

Buyer Co-Listing Agent in 2023
Bill Black
NP Dodge Real Estate Sales, Inc.
(402) 681-1576
3 in this area
380 Total Sales
Map
Source: Great Plains Regional MLS
MLS Number: 22319362
APN: 011567831
- TBD Slayton St
- Lot 28 Ashbury Hills
- 12378 Lake Vista Dr
- 262 Ashbury Hills St
- 259 Ashbury Hils St
- 235 Lot St
- 904 Woodland Ave
- 711 Valley Rd
- Lot 71 N Shore Commercial
- Lot 39
- 1113 Timber Dr
- 609 Valley Rd
- 605 Valley Rd
- 1107 Horseshoe Cir
- 800 W Perry St
- 601 Valley Rd
- 704 Valley Rd
- 807 Buckboard Blvd
- 308 Crest Rd
- 1504 Lakewood Dr
- 1106 Locust Ave
- 1104 Locust Ave
- 1108 Locust Ave
- 910 Knapp Dr
- 912 Knapp Dr
- Lot 39 TBD Hwy 370 Mixed Use Development St
- Lot 39 Village of Monrovia St
- LOT 55 St
- LOT 38 Belterra Dr
- TBD Laramie Rd
- Lot 39 TBD Hwy 370 Mixed-Use Development St
- Lot 7 TBD Hwy 370 Mixed-Use Development Roads
- 1105 Locust Ave
- 1107 Locust Ave
- 905 Woodland Ave
- 905 Woodland Ave
- Lot 365 Street St
- Lot 22 Belterra St
- Lot 358 Granite Falls N
- Lot 358 St
