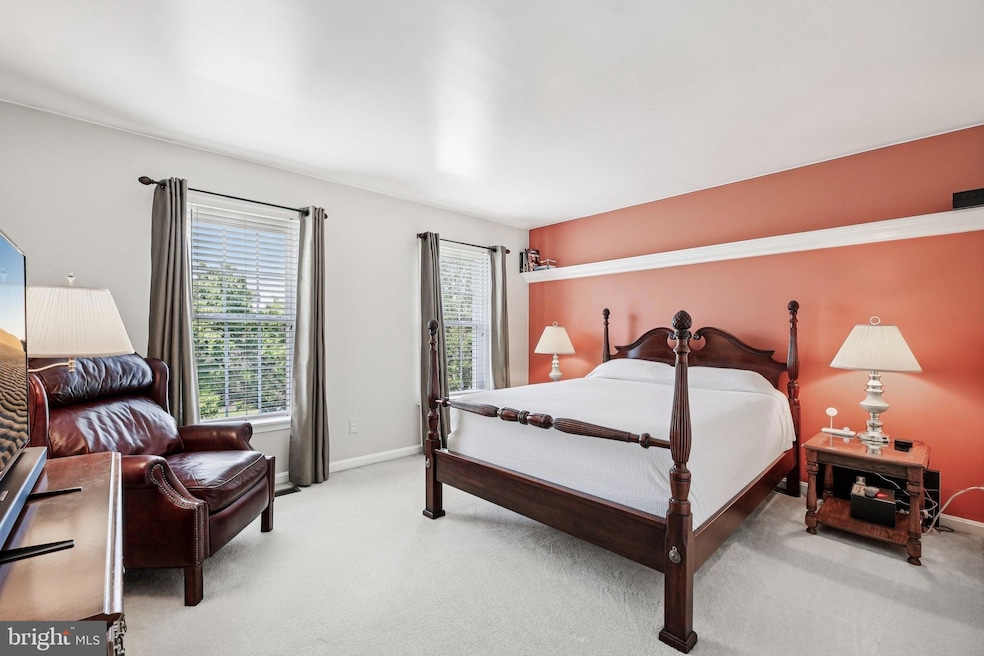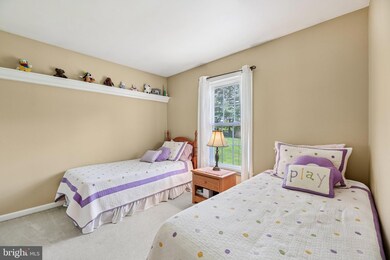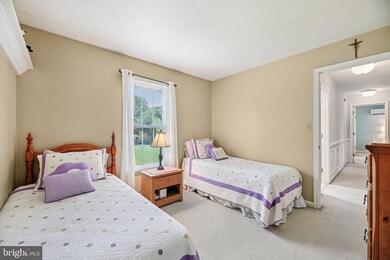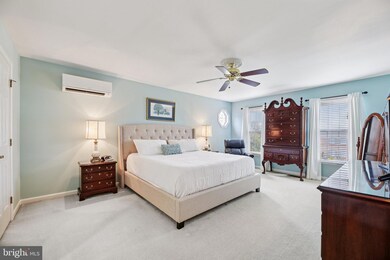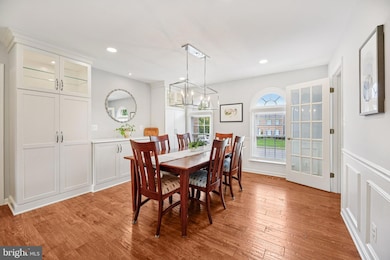
1106 Macbeth Ct Bel Air, MD 21015
Estimated payment $4,283/month
Highlights
- Gourmet Kitchen
- View of Trees or Woods
- 0.62 Acre Lot
- Hickory Elementary School Rated A-
- Heated Floors
- Open Floorplan
About This Home
Welcome to this beautifully maintained and updated home in Tudor Manor! Entering the home you are greeted by hand-scraped hardwood floors flowing from the foyer into the hallway and recently expanded kitchen, dining area and breakfast room. This beautifully designed space will wow you! The dining area offers a wall of built in cabinetry to include storage tower, glass front lighted cabinets and quartz countertops. Flowing into the kitchen is the large island with stunning pendant lights, under the counter microwave and an abundance of cabinetry with pullouts and seating. Stainless steel appliances, attractive tile backsplash, and recessed lighting will make this expanded kitchen the perfect gathering spot! Beyond the kitchen is the family room offering wet bar, a masonry fireplace and French door to the patio allowing easy access for outdoor dining. Conveniently located off the kitchen is a main level powder room, laundry room and access to the oversized 2 car garage. A spacious living room completes the main level of this center hall colonial.
The hardwood staircase with runner accesses the upper level. The primary suite with walk-in closet, ceiling fan and stunning primary bath is sure to please. The spa-like bathroom boasts heated tile flooring, dual vanity with smart mirrors and an oversized tile shower with glass doors & seat. There are 3 additional, generously sized bedrooms on this level as well as a double door hall linen closet and full hall bath with ceramic tile tub/shower combination.
Additional living space in the lower level! Recreation room with recessed lighting. Flex space--Home gym, office, craft room, or bedroom 5 all with new carpet. Also, a full bathroom with tub/shower combination are on this level. Storage room with bilco doors provides access to the backyard.
Fabulous backyard! Paver patio with built in planters and walkway. Arbor with swing. Expansive open space with rear tree line for privacy. Beautifully landscaped .62 acre lot provides an abundance of space for all your outdoor activities!
You will not want to miss this brick front home on a cul de sac in the sought after neighborhood of Tudor Manor known for its spacious, well-appointed properties with ample distance between neighbors.
Listing Agent
Berkshire Hathaway HomeServices Homesale Realty License #522462 Listed on: 07/17/2025

Home Details
Home Type
- Single Family
Est. Annual Taxes
- $4,973
Year Built
- Built in 1990
Lot Details
- 0.62 Acre Lot
- Cul-De-Sac
- Landscaped
- Backs to Trees or Woods
- Property is zoned R1
HOA Fees
- $20 Monthly HOA Fees
Parking
- 2 Car Direct Access Garage
- 2 Driveway Spaces
- Oversized Parking
- Parking Storage or Cabinetry
- Front Facing Garage
- Garage Door Opener
- On-Street Parking
Property Views
- Woods
- Garden
Home Design
- Colonial Architecture
- Block Foundation
- Architectural Shingle Roof
- Vinyl Siding
- Brick Front
Interior Spaces
- Property has 3 Levels
- Open Floorplan
- Wet Bar
- Built-In Features
- Chair Railings
- Crown Molding
- Wainscoting
- Ceiling Fan
- Recessed Lighting
- Fireplace With Glass Doors
- Fireplace Mantel
- Brick Fireplace
- Double Pane Windows
- Window Treatments
- Palladian Windows
- Bay Window
- Casement Windows
- French Doors
- Family Room Off Kitchen
- Living Room
- Combination Kitchen and Dining Room
- Den
- Recreation Room
- Flood Lights
Kitchen
- Gourmet Kitchen
- Breakfast Room
- Electric Oven or Range
- Built-In Range
- Range Hood
- Built-In Microwave
- Ice Maker
- Dishwasher
- Stainless Steel Appliances
- Kitchen Island
- Upgraded Countertops
- Wine Rack
- Disposal
Flooring
- Wood
- Carpet
- Heated Floors
- Ceramic Tile
Bedrooms and Bathrooms
- 4 Bedrooms
- En-Suite Primary Bedroom
- En-Suite Bathroom
- Walk-In Closet
- Bathtub with Shower
- Walk-in Shower
Laundry
- Laundry Room
- Laundry on main level
- Dryer
- Washer
Finished Basement
- Walk-Up Access
- Interior and Exterior Basement Entry
- Sump Pump
- Shelving
- Crawl Space
Outdoor Features
- Patio
- Exterior Lighting
Utilities
- Central Air
- Heat Pump System
- Vented Exhaust Fan
- Electric Water Heater
Community Details
- Association fees include common area maintenance, management
- Tudor Manor Homeowners Association
- Tudor Manor Subdivision
- Property Manager
Listing and Financial Details
- Tax Lot 116
- Assessor Parcel Number 1303242811
Map
Home Values in the Area
Average Home Value in this Area
Tax History
| Year | Tax Paid | Tax Assessment Tax Assessment Total Assessment is a certain percentage of the fair market value that is determined by local assessors to be the total taxable value of land and additions on the property. | Land | Improvement |
|---|---|---|---|---|
| 2024 | $4,511 | $456,300 | $0 | $0 |
| 2023 | $4,511 | $435,100 | $0 | $0 |
| 2022 | $4,511 | $413,900 | $133,700 | $280,200 |
| 2021 | $4,656 | $408,700 | $0 | $0 |
| 2020 | $4,656 | $403,500 | $0 | $0 |
| 2019 | $4,596 | $398,300 | $148,200 | $250,100 |
| 2018 | $4,519 | $395,133 | $0 | $0 |
| 2017 | $4,482 | $398,300 | $0 | $0 |
| 2016 | -- | $388,800 | $0 | $0 |
| 2015 | $4,180 | $379,000 | $0 | $0 |
| 2014 | $4,180 | $369,200 | $0 | $0 |
Property History
| Date | Event | Price | Change | Sq Ft Price |
|---|---|---|---|---|
| 07/21/2025 07/21/25 | Pending | -- | -- | -- |
| 07/17/2025 07/17/25 | For Sale | $695,000 | -- | $225 / Sq Ft |
Purchase History
| Date | Type | Sale Price | Title Company |
|---|---|---|---|
| Deed | $223,000 | -- |
Mortgage History
| Date | Status | Loan Amount | Loan Type |
|---|---|---|---|
| Open | $100,000 | Credit Line Revolving | |
| Closed | $59,916 | New Conventional | |
| Closed | $100,000 | Credit Line Revolving | |
| Closed | $146,000 | No Value Available |
Similar Homes in Bel Air, MD
Source: Bright MLS
MLS Number: MDHR2045460
APN: 03-242811
- 1901 Hamlet Place N
- 1941 Millington Square
- 1821 Oxford Square
- 1709 Edwin Dr
- 1874 Oxford Square
- 413 Tyrell Ct
- 1308 Dickinson Ct
- 1443 Livingston Square
- 1341 Dickinson Ct
- 1644 Livingston Dr
- 1403 Prospect Mill Rd
- 726 Farnham Place
- 1614 Livingston Dr
- 1803 Braavos Ct
- 1823 Braavos Ct
- 1412 Eagle Ridge Run
- 1210 Gyros Ct
- 1006 Diamond Oaks Ct
- 1224 Athens Ct
- 1208 Saddleback Way
- 1834 Bramble Brook Ln
- 1900 N Fountain Rd
- 1001 Todd Rd
- 2219 Jack Ln
- 719 Thurlow Ct
- 923 Pentwood Ct
- 801 Coconut Ct Unit G
- 803 Coconut Ct Unit I
- 700 Heritage Ln
- 710 Heritage Ln Unit K
- 810 Cashew Ct
- 745 Orley Place
- 707 N Hickory Ave Unit 2A
- 322 Harlan Square
- 800 Candlelight Dr
- 203 Crocker Dr
- 1032 Jeanett Way
- 222 Timber Trail Unit F
- 813 Chesney Ln
- 405 Signal Ct Unit 33
