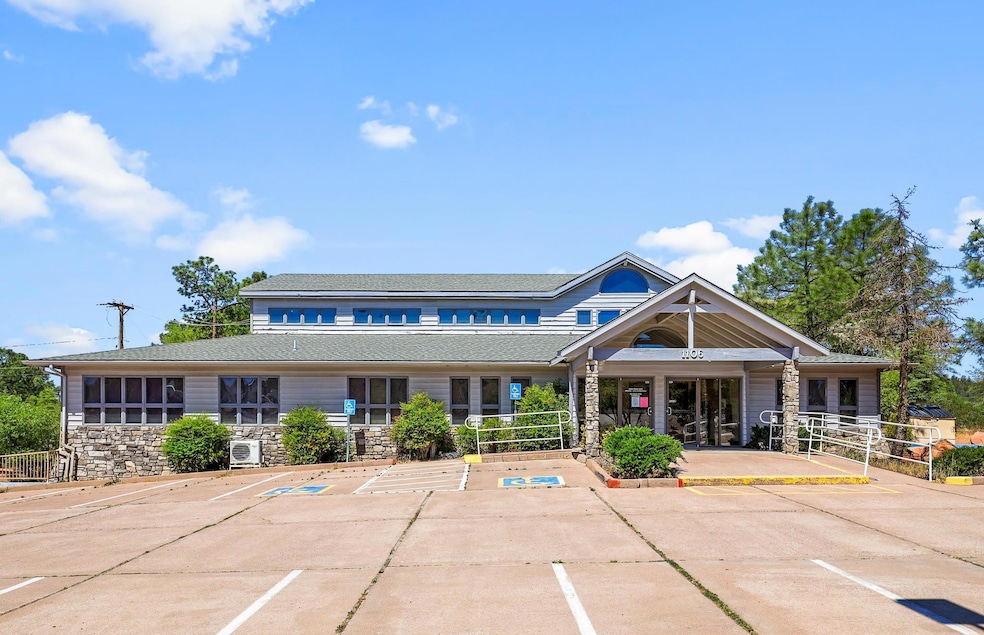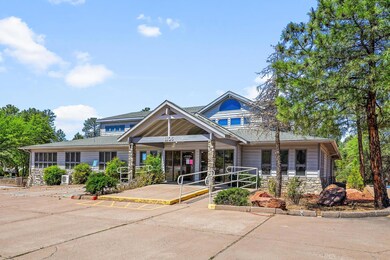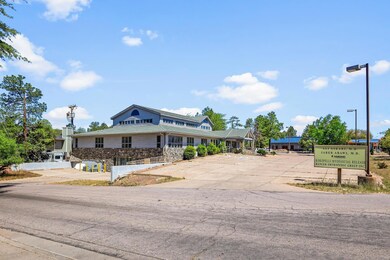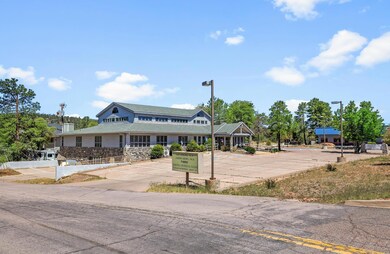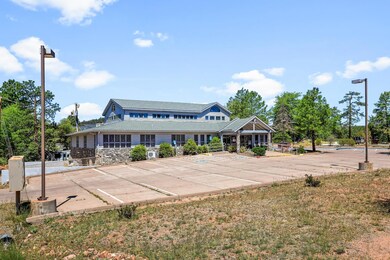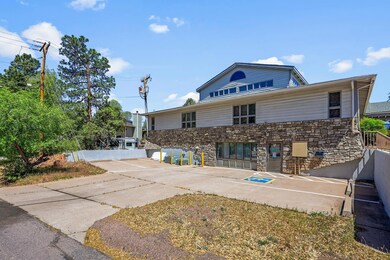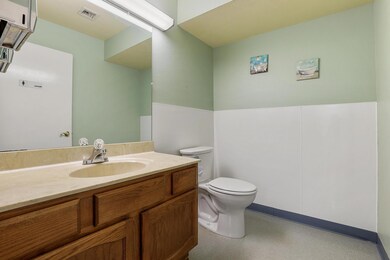1106 N Beeline Hwy Unit A Payson, AZ 85541
Highlights
- Contemporary Architecture
- Views
- Forced Air Heating and Cooling System
- Wood Flooring
- Handicap Accessible
- North Facing Home
About This Home
Prime Medical Office Building for Lease - Beeline Highway, Payson, ArizonaPositioned on the highly visible Beeline Highway in Payson, Arizona, this 9,738 sq ft medical office building is situated on a 1/2-acre lot with abundant parking and excellent exposure.Main Level:The main level, accessible at ground level from the east, includes 15 exam rooms, two restrooms, a spacious waiting area, x-ray room, reception space, and five additional rooms ideal for offices or support functions. The upper level features six private offices, a workroom, and two more restrooms.Lower Level Accessible from the north at ground level, this floor includes a dedicated customer entrance and waiting area, reception space, x-ray room, four exam rooms, two restrooms, a conference room, kitchen, and three multipurpose rooms.This well-appointed, flexible facility is perfectly suited for medical, dental, or other healthcare professionals seeking a high-traffic, growing community location.Rent is $22.85 per square foot plus NNN of $3.23 per square foot
Listing Agent
Berkshire Hathaway HomeServices Advantage Realty - PAYSON License #SA581464000 Listed on: 04/14/2025

Co-Listing Agent
Berkshire Hathaway HomeServices Advantage Realty - PAYSON License #BR012322000
Home Details
Home Type
- Single Family
Year Built
- Built in 1988
Lot Details
- 0.48 Acre Lot
- Lot Dimensions are 190x139x91x34x159
- North Facing Home
- Property is zoned C2
Home Design
- 9,738 Sq Ft Home
- Contemporary Architecture
- Wood Frame Construction
- Asphalt Shingled Roof
- Wood Siding
Flooring
- Wood
- Laminate
Utilities
- Forced Air Heating and Cooling System
- Electric Water Heater
- Internet Available
- Phone Available
- Cable TV Available
Additional Features
- 5 Bathrooms
- Handicap Accessible
- Property Views
Listing and Financial Details
- Tax Lot 74
- Assessor Parcel Number 302-64-218
Map
Source: Central Arizona Association of REALTORS®
MLS Number: 92036
- 107 W Sherwood Dr
- 910 N Beeline Hwy Unit 89
- 905 N Beeline Hwy Unit 31
- 905 N Beeline Hwy Unit 25
- 905 N Beeline Hwy Unit 23
- 905 N Beeline Hwy Unit 2
- 905 N Beeline Hwy Unit 17
- 905 N Beeline Hwy Unit 35
- 905 N Beeline Hwy Unit 12
- 908 N Easy St
- 217 E Pinnacle Cir
- 1117 N Tyrolean Dr
- 1405 N Woodland Dr
- 1003 N Bern Cir
- 103 E Glade Ln
- 401 W Sherwood Dr Unit 403
- 403 W Sherwood Dr
- 809 N Colcord Rd
- 605 N Spur Dr
- 419 E Timber Dr
- 319 W Corral Dr
- 906 N Autumn Sage Ct
- 807 S Beeline Hwy Unit A
- 117 E Main St
- 211 S Thunder Mountain
- 217 W Estate Ln
- 221 E Pine St
- 804 N Grapevine Dr
- 805 N Grapevine Cir
- 2609 E Pine Island Ln
- 1165 E Elk Rim Ct Unit ID1048831P
- 8871 W Wild Turkey Ln
- 1042 S Hunter Creek Dr Unit 1
