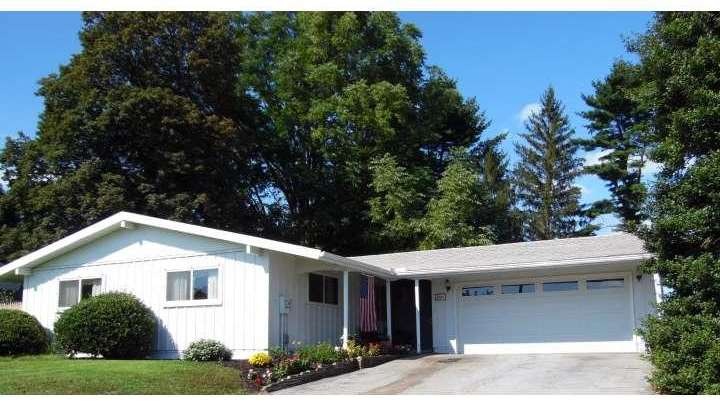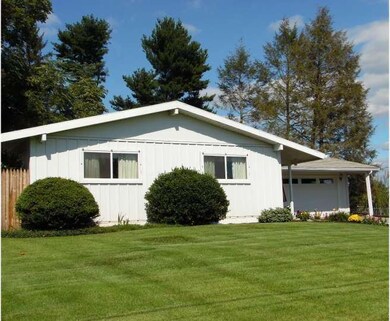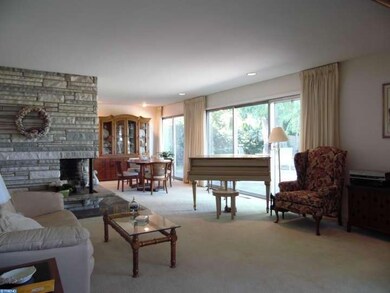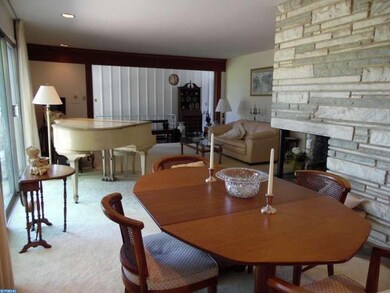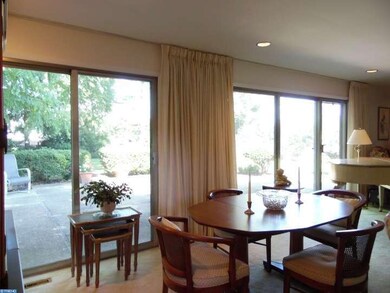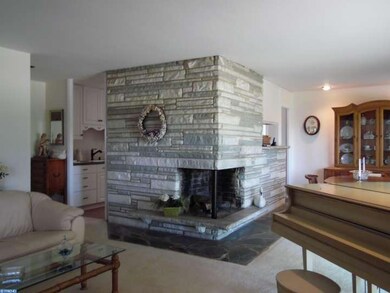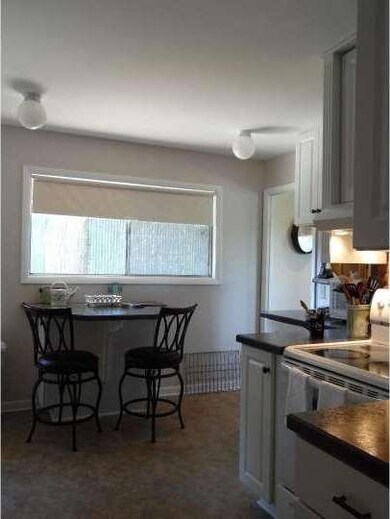
1106 Nottingham Rd Newark, DE 19711
Highlights
- Rambler Architecture
- No HOA
- 2 Car Direct Access Garage
- Wood Flooring
- Breakfast Area or Nook
- Living Room
About This Home
As of March 2025Don't pass up this amazing opportunity to own this spacious 3 bedroom, 2 full bath Rancher in a non-development location in Newark! Kitchen was remodeled in 2011 with plenty of cabinet space, new counter-tops and new appliances. Hardwood floors can be found throughout the home and underneath the carpet. There are 2 wood burning fireplaces, one in living area and one in the basement. Living and dining area have large sliders across the back of the home which allows for an abundance of natural light and a nice view of the expansive backyard. Full walk-out basement with lots of room and so much potential to make it your own. Next to patio is a shed for extra storage. New Septic system installed in June 2016. This home is situated near the University of Delaware, Main Street, Maryland and Pennsylvania State Lines.This home is being sold "As Is", Owner will make no repairs, Any inspections are for the buyers own information.
Last Agent to Sell the Property
Tracy Coburn
Coldwell Banker Realty Listed on: 12/12/2016
Home Details
Home Type
- Single Family
Est. Annual Taxes
- $2,133
Year Built
- Built in 1960
Lot Details
- 0.46 Acre Lot
- Lot Dimensions are 100x200
- Back Yard
- Property is in good condition
- Property is zoned NC15
Parking
- 2 Car Direct Access Garage
- 3 Open Parking Spaces
- Garage Door Opener
- Driveway
Home Design
- Rambler Architecture
- Pitched Roof
Interior Spaces
- Property has 1 Level
- Stone Fireplace
- Family Room
- Living Room
- Dining Room
- Breakfast Area or Nook
Flooring
- Wood
- Wall to Wall Carpet
Bedrooms and Bathrooms
- 3 Bedrooms
- En-Suite Primary Bedroom
- 2 Full Bathrooms
Basement
- Basement Fills Entire Space Under The House
- Laundry in Basement
Outdoor Features
- Shed
Schools
- Downes Elementary School
- Shue-Medill Middle School
- Newark High School
Utilities
- Forced Air Heating and Cooling System
- Heating System Uses Oil
- Well
- Electric Water Heater
- On Site Septic
Community Details
- No Home Owners Association
- Tip Top Farms Subdivision
Listing and Financial Details
- Tax Lot 025
- Assessor Parcel Number 09-013.10-025
Ownership History
Purchase Details
Home Financials for this Owner
Home Financials are based on the most recent Mortgage that was taken out on this home.Purchase Details
Home Financials for this Owner
Home Financials are based on the most recent Mortgage that was taken out on this home.Similar Homes in Newark, DE
Home Values in the Area
Average Home Value in this Area
Purchase History
| Date | Type | Sale Price | Title Company |
|---|---|---|---|
| Deed | $330,000 | None Listed On Document | |
| Deed | $250,000 | None Available |
Mortgage History
| Date | Status | Loan Amount | Loan Type |
|---|---|---|---|
| Open | $11,931 | No Value Available | |
| Open | $397,700 | New Conventional | |
| Previous Owner | $219,539 | New Conventional | |
| Previous Owner | $225,000 | New Conventional |
Property History
| Date | Event | Price | Change | Sq Ft Price |
|---|---|---|---|---|
| 03/26/2025 03/26/25 | Sold | $410,000 | +2.5% | $288 / Sq Ft |
| 02/23/2025 02/23/25 | Pending | -- | -- | -- |
| 02/19/2025 02/19/25 | For Sale | $399,900 | +60.0% | $281 / Sq Ft |
| 05/26/2017 05/26/17 | Sold | $250,000 | -3.8% | $87 / Sq Ft |
| 04/21/2017 04/21/17 | Pending | -- | -- | -- |
| 04/13/2017 04/13/17 | Price Changed | $260,000 | -7.1% | $91 / Sq Ft |
| 02/27/2017 02/27/17 | Price Changed | $280,000 | -3.4% | $98 / Sq Ft |
| 01/31/2017 01/31/17 | Price Changed | $290,000 | -1.7% | $101 / Sq Ft |
| 12/12/2016 12/12/16 | For Sale | $295,000 | -- | $103 / Sq Ft |
Tax History Compared to Growth
Tax History
| Year | Tax Paid | Tax Assessment Tax Assessment Total Assessment is a certain percentage of the fair market value that is determined by local assessors to be the total taxable value of land and additions on the property. | Land | Improvement |
|---|---|---|---|---|
| 2024 | $2,785 | $65,400 | $17,000 | $48,400 |
| 2023 | $2,709 | $65,400 | $17,000 | $48,400 |
| 2022 | $2,702 | $65,400 | $17,000 | $48,400 |
| 2021 | $2,645 | $65,400 | $17,000 | $48,400 |
| 2020 | $2,577 | $65,400 | $17,000 | $48,400 |
| 2019 | $2,277 | $65,400 | $17,000 | $48,400 |
| 2018 | $2,217 | $65,400 | $17,000 | $48,400 |
| 2017 | $962 | $65,400 | $17,000 | $48,400 |
| 2016 | $562 | $65,400 | $17,000 | $48,400 |
| 2015 | $513 | $65,400 | $17,000 | $48,400 |
| 2014 | -- | $65,400 | $17,000 | $48,400 |
Agents Affiliated with this Home
-
Sandy Collins

Seller's Agent in 2025
Sandy Collins
Berkshire Hathaway HomeServices Homesale Realty
(717) 203-8431
2 in this area
166 Total Sales
-
Cat Casmay

Buyer's Agent in 2025
Cat Casmay
Sky Realty
(302) 883-4640
1 in this area
38 Total Sales
-
T
Seller's Agent in 2017
Tracy Coburn
Coldwell Banker Realty
-
Kirsten Landon

Buyer's Agent in 2017
Kirsten Landon
Patterson Schwartz
(302) 218-8474
28 in this area
153 Total Sales
Map
Source: Bright MLS
MLS Number: 1003961505
APN: 09-013.10-025
- 102 Joshua (6 Building Lots) Ln
- 43 The Horseshoe
- 19 E Mill Station Dr
- 1005 Lakeside Dr
- 125 Kelly Ct
- 22 The Horseshoe
- 104 Leahy Dr
- 405 Leahy Dr
- 03a Leahy Dr
- 102 Leahy Dr
- 01a Leahy Dr
- 04a Leahy Dr
- 02a Leahy Dr
- 815 N Country Club Dr
- 5 Kayser Ct
- 3 Kayser Ct
- 3 Amherst Dr
- 323 Stamford Dr
- 14 East Pkwy
- 905 Baylor Dr
