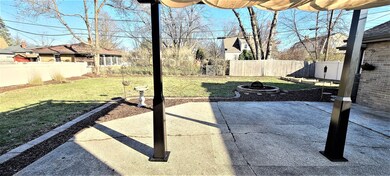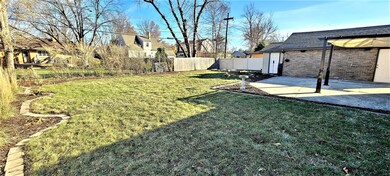
1106 Oregon St Joliet, IL 60435
Cunningham NeighborhoodHighlights
- Landscaped Professionally
- Recreation Room
- Granite Countertops
- Mature Trees
- Wood Flooring
- Workshop
About This Home
As of August 2024THIS ABSOLUTELY METICULOUSLY UPGRADED ALL BRICK, 4 BEDROOM, 2 BATH, FULL PARTIALLY FINISHED BASEMENT, WEST JOLIET LOCATION IS DEFINATELY A MUST SEE!! THE LIST OF UPGRADES GOES ON AND ON,, ROOF REPLACED 4 YRS,, ALL NEW ANDERSON WINDOWS, CUSTOM BLINDS AND CURTAINS, WHITE TRIM AND 6 PANEL DOORS THROUOUGHT,, BEAUTIFUL BRAZILIAN HARDWOOD IN THE DINING ROOM, FAMILY ROOM, HALLWAYS AND FINISHED SECOND LEVEL,, THE UPDATED KITCHEN WITH PORCELAIN TILE, EASY CLOSE 42" WHITE CABINETRY, GRANITE COUNTERTOPS WITH BREAKFAST BAR AND STOOLS, TILED BACKSPLASH, CEILING RECESSED LIGHTING AND UNDER CABINET REMOTE CONTROL LIGHTING, ALL STAINLESS STEEL APPLIANCES, WATER FILTRATION SYSTEM AT THE NEW QUARTZ KITCHEN SINK, LARGE SEPERATE DININGROOM, BIG FAMILYROOM WITH NEW REMOTE CEILING FAN AND WOOD BURNING FIREPLACE WITH CERAMIC SURROUND, BUILT IN BUTLER PANTRY WITH AUTOMATIC LIGHTING, GRANITE AND WINE FRIDGE, UPDATED FULL BATH WITH PORCELAIN TILED FLOORS AND SHOWER, UPGRADED SINK AND VANITY, STORAGE CABINETS, LINEN CLOSET WITH LAUNDRY CHUTE,, ALL BEDROOMS ARE NICELY SIZED WITH NEW CARPET, REMOTE CEILING FANS AND AUTOMATIC LIGHTING IN ALL CLOSETS THROUGHOUT THE HOME,, THE SECOND LEVEL COULD BE A MASTER BEDROOM WITH MANY CLOSETS OR A FAMILY ROOM DEPENDING ON YOUR NEEDS,, 2ND LEVEL IS BEAUTIFULLY FINISHED WITH BRAZILIAN HARDWOOD, GRANITE COUNTERTOPS, LG REMOTE CONTROL DUAL INVERTER AIR CONDITIONER/HEAT UNIT, BUILT IN SHELVING AND BENCHES WITH RECESSED REMOTE LIGHTING, BUILT IN PULL DOWN MOVIE SCREEN AND CAMERA WITH LEATHER RECLINERS, SURROUND SOUND IN CEILING MAKE FOR AN AWESOME AT HOME MOVIE EXPERIENCE,, THE HUGE DRY FULL BASEMENT IS MOSTLY FINISHED, ALL NEWER GLASS BLOCK WINDOWS, STUDDED OUT, ELECTRIC AND RECESSED LIGHTING AND FLOORING ALL INSTALLED, ITALIAN PORCELAIN TILE FLOORING IN REC ROOM, LAUNDRY WITH LAMINATE HARDWOOD FLOORING, WORK ROOM WITH LAMINATE FLOORING, BATHROOM WITH SHOWER,,BIG PROFESSIONALLY LANDSCAPED BACK YARD IS MOSTLY FENCED IN WITH GARDEN BOXES, 24X28 CONCRETE PATIO WITH BRICK FIRE PIT AND GAZEBO,, ALL BRICK OVERSIZED 2.5 CAR GARAGE WITH NEW OPENER AND ACCESS IN GARAGE TO 9X16 STORAGE SHED BUILT IN BACK OF GARAGE, HUGE CONCRETE DRIVEWAY,, THIS PROPERTY HAS SO MUCH TO OFFER!!!
Home Details
Home Type
- Single Family
Est. Annual Taxes
- $5,958
Year Built
- Built in 1950 | Remodeled in 2022
Lot Details
- Lot Dimensions are 80x127
- Fenced Yard
- Partially Fenced Property
- Landscaped Professionally
- Paved or Partially Paved Lot
- Mature Trees
Parking
- 2.5 Car Detached Garage
- Garage ceiling height seven feet or more
- Garage Transmitter
- Garage Door Opener
- Driveway
- Parking Included in Price
Home Design
- Brick Exterior Construction
- Asphalt Roof
Interior Spaces
- 1,756 Sq Ft Home
- 1-Story Property
- Bookcases
- Ceiling Fan
- Wood Burning Fireplace
- ENERGY STAR Qualified Windows
- Blinds
- Window Screens
- Six Panel Doors
- Entrance Foyer
- Family Room with Fireplace
- Formal Dining Room
- Recreation Room
- Workshop
- Storage Room
- Wood Flooring
- Granite Countertops
Bedrooms and Bathrooms
- 4 Bedrooms
- 4 Potential Bedrooms
- Bathroom on Main Level
- 2 Full Bathrooms
Laundry
- Laundry in unit
- Sink Near Laundry
- Laundry Chute
Partially Finished Basement
- Basement Fills Entire Space Under The House
- Sump Pump
- Sub-Basement
- Recreation or Family Area in Basement
- Finished Basement Bathroom
- Basement Storage
Outdoor Features
- Patio
- Fire Pit
- Exterior Lighting
- Gazebo
- Shed
Schools
- Taft Elementary School
- Hufford Junior High School
- Joliet Central High School
Utilities
- Forced Air Heating and Cooling System
- Heating System Uses Natural Gas
- 150 Amp Service
- Gas Water Heater
- Water Softener is Owned
Listing and Financial Details
- Homeowner Tax Exemptions
Ownership History
Purchase Details
Home Financials for this Owner
Home Financials are based on the most recent Mortgage that was taken out on this home.Purchase Details
Home Financials for this Owner
Home Financials are based on the most recent Mortgage that was taken out on this home.Purchase Details
Home Financials for this Owner
Home Financials are based on the most recent Mortgage that was taken out on this home.Purchase Details
Home Financials for this Owner
Home Financials are based on the most recent Mortgage that was taken out on this home.Purchase Details
Home Financials for this Owner
Home Financials are based on the most recent Mortgage that was taken out on this home.Purchase Details
Home Financials for this Owner
Home Financials are based on the most recent Mortgage that was taken out on this home.Map
Similar Homes in Joliet, IL
Home Values in the Area
Average Home Value in this Area
Purchase History
| Date | Type | Sale Price | Title Company |
|---|---|---|---|
| Warranty Deed | $315,000 | None Listed On Document | |
| Warranty Deed | $315,000 | None Listed On Document | |
| Warranty Deed | $315,000 | None Listed On Document | |
| Warranty Deed | $274,900 | -- | |
| Interfamily Deed Transfer | -- | None Available | |
| Warranty Deed | $175,000 | None Available | |
| Interfamily Deed Transfer | -- | Chicago Title Insurance Co |
Mortgage History
| Date | Status | Loan Amount | Loan Type |
|---|---|---|---|
| Previous Owner | $304,207 | FHA | |
| Previous Owner | $219,920 | New Conventional | |
| Previous Owner | $130,225 | New Conventional | |
| Previous Owner | $140,000 | Purchase Money Mortgage | |
| Previous Owner | $91,000 | Purchase Money Mortgage | |
| Previous Owner | $85,000 | Unknown | |
| Closed | $19,500 | No Value Available |
Property History
| Date | Event | Price | Change | Sq Ft Price |
|---|---|---|---|---|
| 08/09/2024 08/09/24 | Sold | $315,000 | 0.0% | $179 / Sq Ft |
| 06/26/2024 06/26/24 | Pending | -- | -- | -- |
| 06/26/2024 06/26/24 | Off Market | $315,000 | -- | -- |
| 06/25/2024 06/25/24 | For Sale | $310,000 | 0.0% | $177 / Sq Ft |
| 06/14/2024 06/14/24 | Pending | -- | -- | -- |
| 05/31/2024 05/31/24 | For Sale | $310,000 | +12.8% | $177 / Sq Ft |
| 01/27/2023 01/27/23 | Sold | $274,900 | 0.0% | $157 / Sq Ft |
| 12/07/2022 12/07/22 | Pending | -- | -- | -- |
| 11/27/2022 11/27/22 | For Sale | $274,900 | -- | $157 / Sq Ft |
Tax History
| Year | Tax Paid | Tax Assessment Tax Assessment Total Assessment is a certain percentage of the fair market value that is determined by local assessors to be the total taxable value of land and additions on the property. | Land | Improvement |
|---|---|---|---|---|
| 2023 | $7,074 | $82,147 | $18,287 | $63,860 |
| 2022 | $6,308 | $74,308 | $16,542 | $57,766 |
| 2021 | $5,958 | $69,402 | $15,450 | $53,952 |
| 2020 | $5,625 | $65,908 | $14,672 | $51,236 |
| 2019 | $5,309 | $61,253 | $13,636 | $47,617 |
| 2018 | $4,876 | $54,935 | $12,220 | $42,715 |
| 2017 | $4,539 | $49,945 | $11,110 | $38,835 |
| 2016 | $4,290 | $45,911 | $10,166 | $35,745 |
| 2015 | $3,926 | $41,550 | $9,600 | $31,950 |
| 2014 | $3,926 | $41,350 | $9,550 | $31,800 |
| 2013 | $3,926 | $43,132 | $10,611 | $32,521 |
Source: Midwest Real Estate Data (MRED)
MLS Number: 11678781
APN: 07-05-306-009
- 1315 W Dellmar Ave
- 904 Westshire Dr
- 1226 Plainfield Rd
- 1114 Alann Dr
- 821 Westshire Dr
- 813 Junie Ct
- 1105 Alann Dr
- 1206 Catherine St
- 1122 Plainfield Rd
- 803 Junie Ct
- 907 Donnie Ct
- 1021 Frederick St
- 1308 Norley Ave
- 1212 N May St
- 1424 Mason Ave
- 1511 Caton Ave
- 1220 Boston Ave
- 1205 N William St
- 1309 Waverly Place
- 1313 Waverly Place






