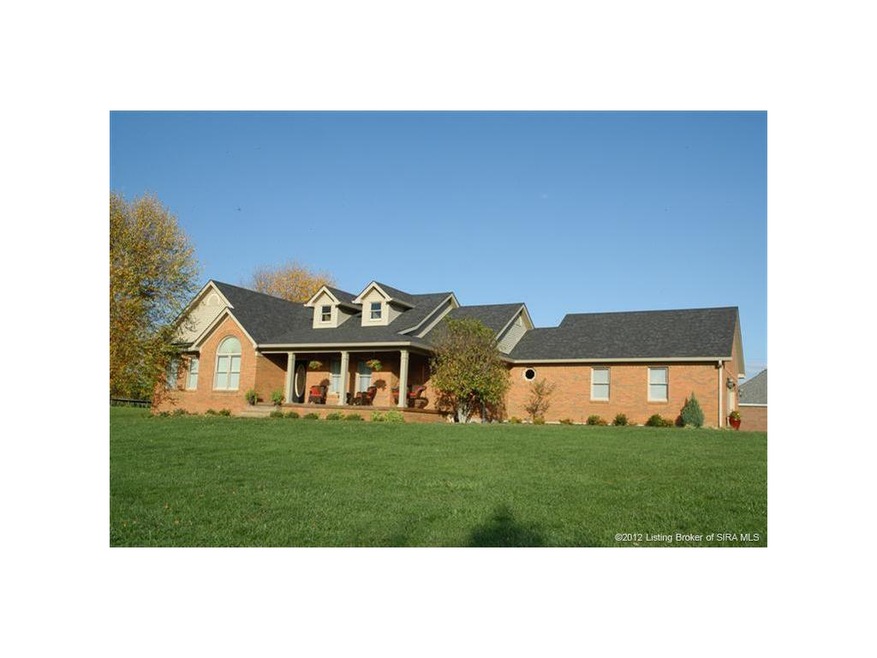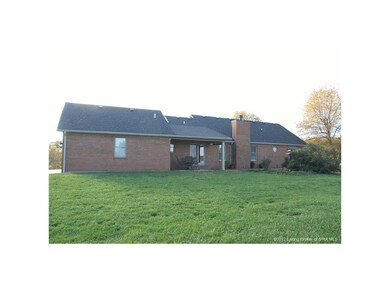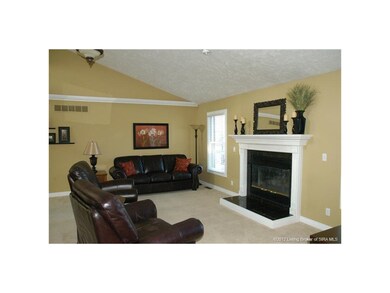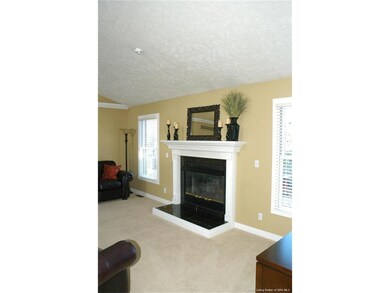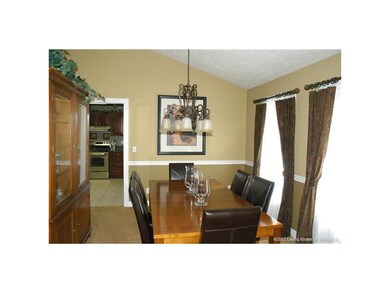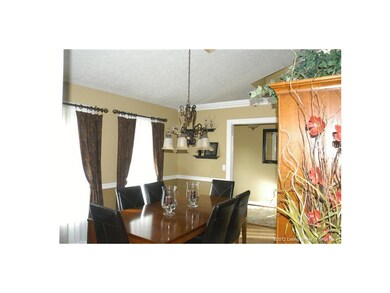
1106 Pear Ridge Dr Georgetown, IN 47122
Highlights
- Cathedral Ceiling
- Hydromassage or Jetted Bathtub
- Covered patio or porch
- Georgetown Elementary School Rated A-
- Corner Lot
- First Floor Utility Room
About This Home
As of December 2015This immaculate brick ranch in desirable neighborhood of Pear Ridge offers 3 BR, 2 1/2 baths and a full basement. Many of the recent updates include: roof, gutters, Andersen patio doors, professional landscaping including paver sidewalks and patio, textured/sealed garage floor and remote control blinds for the dormer windows and much more. The family room with a gas fireplace and dining room both feature vaulted ceilings and crown molding. The chef's dream kitchen has new stainless steel appliances, granite countertops, cherry cabinets, and dining area that opens to the covered patio area which is great for entertaining. The master bedroom also has doors accessing the patio area. This beauty also has a huge 2 car attached garage and a 20 x 24 detached garage for additional storage and lawn equipment. Sq ft & rm sz approx.
Last Agent to Sell the Property
Judy Gibson
Schuler Bauer Real Estate Services ERA Powered (N License #RB14019285 Listed on: 10/24/2012
Home Details
Home Type
- Single Family
Est. Annual Taxes
- $2,017
Year Built
- Built in 1995
Lot Details
- 1.05 Acre Lot
- Street terminates at a dead end
- Landscaped
- Corner Lot
Parking
- 2 Car Garage
- Side Facing Garage
- Garage Door Opener
Home Design
- Frame Construction
- Radon Mitigation System
Interior Spaces
- 1,990 Sq Ft Home
- 1-Story Property
- Cathedral Ceiling
- Ceiling Fan
- Gas Fireplace
- Thermal Windows
- Blinds
- Window Screens
- Entrance Foyer
- Family Room
- Formal Dining Room
- First Floor Utility Room
Kitchen
- Breakfast Bar
- Oven or Range
- Dishwasher
- Disposal
Bedrooms and Bathrooms
- 3 Bedrooms
- Walk-In Closet
- Bathroom Rough-In
- Hydromassage or Jetted Bathtub
- Garden Bath
Unfinished Basement
- Basement Fills Entire Space Under The House
- Natural lighting in basement
Outdoor Features
- Covered patio or porch
Utilities
- Forced Air Heating and Cooling System
- Two Heating Systems
- Liquid Propane Gas Water Heater
- On Site Septic
- Cable TV Available
Listing and Financial Details
- Assessor Parcel Number 220201200037000002
Ownership History
Purchase Details
Home Financials for this Owner
Home Financials are based on the most recent Mortgage that was taken out on this home.Purchase Details
Home Financials for this Owner
Home Financials are based on the most recent Mortgage that was taken out on this home.Purchase Details
Home Financials for this Owner
Home Financials are based on the most recent Mortgage that was taken out on this home.Purchase Details
Home Financials for this Owner
Home Financials are based on the most recent Mortgage that was taken out on this home.Similar Homes in Georgetown, IN
Home Values in the Area
Average Home Value in this Area
Purchase History
| Date | Type | Sale Price | Title Company |
|---|---|---|---|
| Warranty Deed | -- | Agency Title | |
| Warranty Deed | -- | -- | |
| Deed | $287,000 | -- | |
| Warranty Deed | -- | Kemp Title Agency Llc |
Mortgage History
| Date | Status | Loan Amount | Loan Type |
|---|---|---|---|
| Open | $351,405 | New Conventional | |
| Previous Owner | $325,000 | New Conventional | |
| Previous Owner | $272,000 | New Conventional | |
| Previous Owner | $272,650 | New Conventional | |
| Previous Owner | $216,000 | New Conventional | |
| Previous Owner | $203,000 | New Conventional | |
| Previous Owner | $207,500 | New Conventional | |
| Previous Owner | $212,110 | New Conventional | |
| Previous Owner | $218,000 | New Conventional | |
| Previous Owner | $10,000 | Credit Line Revolving | |
| Previous Owner | $30,099 | Credit Line Revolving |
Property History
| Date | Event | Price | Change | Sq Ft Price |
|---|---|---|---|---|
| 12/17/2015 12/17/15 | Sold | $325,000 | -7.1% | $81 / Sq Ft |
| 10/25/2015 10/25/15 | Pending | -- | -- | -- |
| 10/16/2015 10/16/15 | For Sale | $349,900 | +21.9% | $87 / Sq Ft |
| 04/01/2013 04/01/13 | Sold | $287,000 | +20.1% | $144 / Sq Ft |
| 02/26/2013 02/26/13 | Pending | -- | -- | -- |
| 10/24/2012 10/24/12 | For Sale | $239,000 | -- | $120 / Sq Ft |
Tax History Compared to Growth
Tax History
| Year | Tax Paid | Tax Assessment Tax Assessment Total Assessment is a certain percentage of the fair market value that is determined by local assessors to be the total taxable value of land and additions on the property. | Land | Improvement |
|---|---|---|---|---|
| 2024 | $2,862 | $310,300 | $48,500 | $261,800 |
| 2023 | $2,862 | $318,000 | $48,500 | $269,500 |
| 2022 | $3,061 | $321,200 | $48,500 | $272,700 |
| 2021 | $2,345 | $270,000 | $48,500 | $221,500 |
| 2020 | $2,269 | $269,200 | $48,500 | $220,700 |
| 2019 | $2,466 | $297,000 | $48,500 | $248,500 |
| 2018 | $2,360 | $285,300 | $48,500 | $236,800 |
| 2017 | $2,319 | $265,600 | $48,500 | $217,100 |
| 2016 | $2,120 | $263,400 | $48,500 | $214,900 |
| 2014 | $2,221 | $238,000 | $48,500 | $189,500 |
| 2013 | -- | $225,200 | $48,500 | $176,700 |
Agents Affiliated with this Home
-
J
Seller's Agent in 2015
Jason Farabee
Lenihan Sotheby's International Realty
-
D
Buyer's Agent in 2015
Diane Thomas
Coldwell Banker McMahan
-
J
Seller's Agent in 2013
Judy Gibson
Schuler Bauer Real Estate Services ERA Powered (N
Map
Source: Southern Indiana REALTORS® Association
MLS Number: 201207322
APN: 22-02-01-200-037.000-002
- 5971 State Road 62
- 6060 State Road 62
- 206 Sheri Dr
- 6161-6165 Park St
- 505 Park Ridge Rd
- 1034 Dunbarton Way Unit LOT 206
- 1032 Dunbarton Way Unit LOT 205
- 6620 Indiana 62
- 7008 Rainelle Dr
- 1320 W Knable Rd
- 6614 State Road 64
- 7297 Corydon Ridge Rd
- 1002 Canyon Rd
- 5013 Oakhill Ln
- 1125 Oakenshaw Dr
- 1213 Knob Hill Blvd
- 1302 Bethany Ln
- 4945 W Rouck Rd
- 7017 Oaken Ln
- 7007 Oaken Ln
