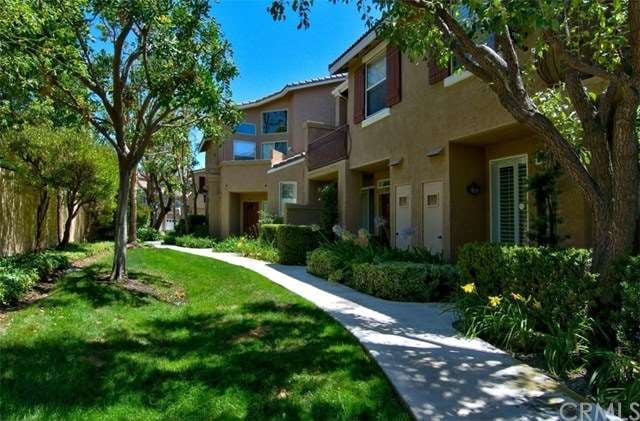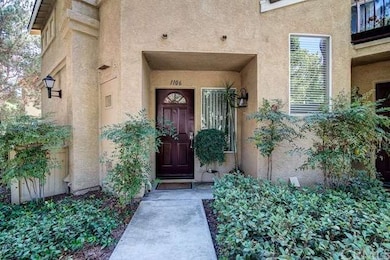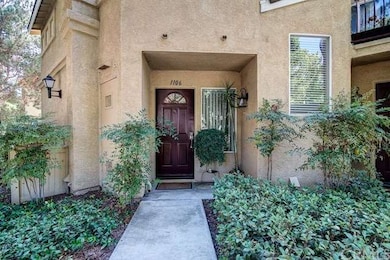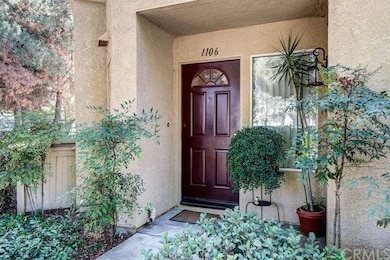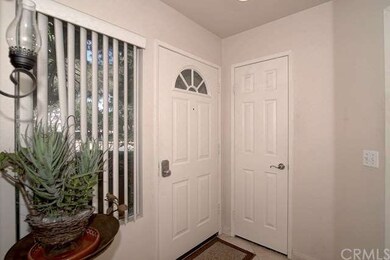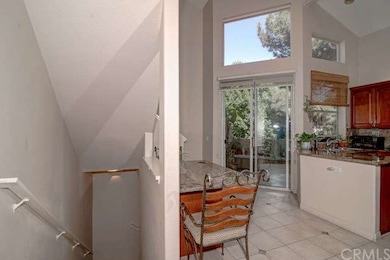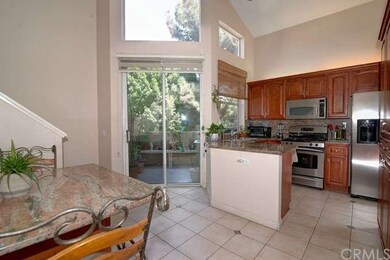
1106 S Miramar Ave Anaheim, CA 92808
Anaheim Hills NeighborhoodHighlights
- Fitness Center
- Filtered Pool
- Updated Kitchen
- Canyon Rim Elementary Rated A-
- No Units Above
- Open Floorplan
About This Home
As of June 2020Rare opportunity to own a 3BR Monaco condominium. This highly sought after end unit possesses oversized windows, vaulted ceilings and is positioned well to capture lots of natural sun light. It's kitchen was remodeled with custom cherry wood cabinets, granite countertops, and stainless steel appliances including dishwasher, stove, microwave and refrigerator.
Property features include: direct garage access (2 car double door), 1,363 square foot of living space, a spacious master bedroom, and 2 full sized bathrooms on its main floor. The 2nd story is plumbed and ready for fixtures for a 3rd full bathroom.
The Monaco is one of the most desired and well kept condominium communities in North OC. It's close proximity to both the Toll Roads and the 91 & 55 Freeways, makes it the top destination for young professionals and first-time home shoppers seeking a short commute into Irvine and popular SoCal Beaches. Also, the Monaco Community offers resort-style living including the most stunning community pool in Anaheim Hills as well as three spas and professional grade tennis courts. Don't miss this rare opportunity to own one of the finest condominiums in the Monaco community and Anaheim Hills.
Last Agent to Sell the Property
Coldwell Banker Realty License #01879968 Listed on: 09/24/2016

Co-Listed By
David Anderson
Coldwell Banker Realty License #02011749
Last Buyer's Agent
KATIE PEDROZA
First Team Real Estate License #01912508

Property Details
Home Type
- Condominium
Est. Annual Taxes
- $6,411
Year Built
- Built in 1994 | Remodeled
Lot Details
- No Units Above
- End Unit
- No Units Located Below
- Two or More Common Walls
- Southeast Facing Home
HOA Fees
- $195 Monthly HOA Fees
Parking
- 2 Car Direct Access Garage
- Parking Available
- Front Facing Garage
- Two Garage Doors
- Garage Door Opener
Home Design
- Mediterranean Architecture
- Turnkey
- Slab Foundation
- Spanish Tile Roof
- Copper Plumbing
- Stucco
Interior Spaces
- 1,363 Sq Ft Home
- 2-Story Property
- Open Floorplan
- Dual Staircase
- Built-In Features
- Cathedral Ceiling
- Recessed Lighting
- Gas Fireplace
- Double Pane Windows
- Blinds
- Entryway
- Living Room with Fireplace
- Dining Room
- Neighborhood Views
Kitchen
- Updated Kitchen
- Breakfast Area or Nook
- Breakfast Bar
- Gas Cooktop
- Microwave
- Kitchen Island
- Granite Countertops
- Disposal
Flooring
- Carpet
- Laminate
Bedrooms and Bathrooms
- 2 Main Level Bedrooms
- All Upper Level Bedrooms
- Walk-In Closet
- 2 Full Bathrooms
Laundry
- Laundry Room
- Laundry in Garage
- Washer and Gas Dryer Hookup
Home Security
Pool
- Filtered Pool
- Heated Lap Pool
- Heated In Ground Pool
- Exercise
- Heated Spa
- In Ground Spa
- Gas Heated Pool
- Gunite Pool
- Gunite Spa
- Fence Around Pool
- Permits For Spa
Outdoor Features
- Balcony
- Exterior Lighting
- Rain Gutters
Location
- Property is near a clubhouse
- Property is near a park
- Suburban Location
Utilities
- Cooling System Powered By Gas
- Forced Air Heating and Cooling System
- Heating System Uses Natural Gas
- Underground Utilities
- Natural Gas Connected
- Gas Water Heater
- Sewer Assessments
Listing and Financial Details
- Tax Lot 8
- Tax Tract Number 12697
- Assessor Parcel Number 93044555
Community Details
Overview
- Maintained Community
- Mountainous Community
Amenities
- Outdoor Cooking Area
- Community Barbecue Grill
- Clubhouse
Recreation
- Tennis Courts
- Fitness Center
- Community Pool
- Community Spa
Pet Policy
- Pets Allowed
- Pet Restriction
Security
- Carbon Monoxide Detectors
- Fire and Smoke Detector
Ownership History
Purchase Details
Purchase Details
Purchase Details
Home Financials for this Owner
Home Financials are based on the most recent Mortgage that was taken out on this home.Purchase Details
Purchase Details
Home Financials for this Owner
Home Financials are based on the most recent Mortgage that was taken out on this home.Purchase Details
Home Financials for this Owner
Home Financials are based on the most recent Mortgage that was taken out on this home.Purchase Details
Home Financials for this Owner
Home Financials are based on the most recent Mortgage that was taken out on this home.Similar Homes in the area
Home Values in the Area
Average Home Value in this Area
Purchase History
| Date | Type | Sale Price | Title Company |
|---|---|---|---|
| Grant Deed | -- | None Listed On Document | |
| Grant Deed | -- | None Listed On Document | |
| Grant Deed | -- | None Listed On Document | |
| Grant Deed | $538,000 | First American Title Company | |
| Interfamily Deed Transfer | -- | None Available | |
| Interfamily Deed Transfer | -- | Accommodation | |
| Interfamily Deed Transfer | -- | Ticor Title Co | |
| Grant Deed | $475,000 | Ticor Title Co | |
| Grant Deed | $149,000 | First American Title Ins |
Mortgage History
| Date | Status | Loan Amount | Loan Type |
|---|---|---|---|
| Previous Owner | $430,400 | New Conventional | |
| Previous Owner | $380,000 | New Conventional | |
| Previous Owner | $251,000 | New Conventional | |
| Previous Owner | $261,750 | Unknown | |
| Previous Owner | $128,000 | Credit Line Revolving | |
| Previous Owner | $255,000 | Unknown | |
| Previous Owner | $250,000 | Credit Line Revolving | |
| Previous Owner | $136,000 | Unknown | |
| Previous Owner | $40,000 | Credit Line Revolving | |
| Previous Owner | $141,450 | No Value Available |
Property History
| Date | Event | Price | Change | Sq Ft Price |
|---|---|---|---|---|
| 06/30/2020 06/30/20 | Sold | $538,000 | -0.9% | $395 / Sq Ft |
| 05/29/2020 05/29/20 | Pending | -- | -- | -- |
| 05/17/2020 05/17/20 | For Sale | $542,950 | +14.3% | $398 / Sq Ft |
| 11/28/2016 11/28/16 | Sold | $475,000 | -4.0% | $348 / Sq Ft |
| 10/18/2016 10/18/16 | For Sale | $495,000 | 0.0% | $363 / Sq Ft |
| 10/14/2016 10/14/16 | Pending | -- | -- | -- |
| 09/24/2016 09/24/16 | For Sale | $495,000 | -- | $363 / Sq Ft |
Tax History Compared to Growth
Tax History
| Year | Tax Paid | Tax Assessment Tax Assessment Total Assessment is a certain percentage of the fair market value that is determined by local assessors to be the total taxable value of land and additions on the property. | Land | Improvement |
|---|---|---|---|---|
| 2025 | $6,411 | $588,378 | $394,632 | $193,746 |
| 2024 | $6,411 | $576,842 | $386,894 | $189,948 |
| 2023 | $6,268 | $565,532 | $379,308 | $186,224 |
| 2022 | $6,145 | $554,444 | $371,871 | $182,573 |
| 2021 | $6,046 | $543,573 | $364,579 | $178,994 |
| 2020 | $5,561 | $504,073 | $343,441 | $160,632 |
| 2019 | $5,491 | $494,190 | $336,707 | $157,483 |
| 2018 | $5,406 | $484,500 | $330,104 | $154,396 |
| 2017 | $5,182 | $475,000 | $323,631 | $151,369 |
| 2016 | $2,452 | $211,328 | $38,564 | $172,764 |
| 2015 | $2,385 | $208,154 | $37,985 | $170,169 |
| 2014 | $2,367 | $204,077 | $37,241 | $166,836 |
Agents Affiliated with this Home
-
Marina'mina' Mullinax

Seller's Agent in 2020
Marina'mina' Mullinax
Arrivl Real Estate, Inc.
(949) 294-1861
5 Total Sales
-
Christopher Phipps

Buyer's Agent in 2020
Christopher Phipps
Realty One Group West
(714) 206-1479
4 in this area
103 Total Sales
-
Nicolas Nicolaou

Seller's Agent in 2016
Nicolas Nicolaou
Coldwell Banker Realty
(714) 458-4508
6 in this area
21 Total Sales
-
D
Seller Co-Listing Agent in 2016
David Anderson
Coldwell Banker Realty
-
K
Buyer's Agent in 2016
KATIE PEDROZA
First Team Real Estate
Map
Source: California Regional Multiple Listing Service (CRMLS)
MLS Number: PW16710450
APN: 930-445-55
- 1153 S Positano Ave
- 1041 S Positano Ave
- 8035 E Treeview Ct
- 7912 E Monte Carlo Ave
- 7750 E Portofino Ave
- 1041 S San Marino Way
- 1095 S San Marino Way
- 1010 S Gibraltar Ave Unit 375
- 1019 S Stresa Way
- 8136 E Naples Ln
- 917 S Dylan Way
- 8025 E Sandstone Dr
- 1033 S Dewcrest Dr
- 1060 S Highridge Ct
- 1031 S Sundance Dr Unit 112
- 1055 S Sundance Dr Unit 120
- 1063 S Taylor Ct
- 8227 E White Fir Ln
- 1040 S Summer Breeze Ln
- 0 None Unit IG24141451
