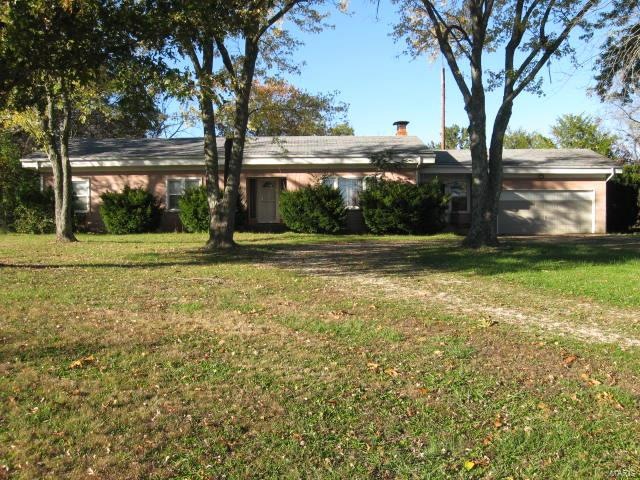
1106 Sappington Bridge Rd Sullivan, MO 63080
Highlights
- Dining Room with Fireplace
- Backs to Trees or Woods
- Great Room
- Traditional Architecture
- Main Floor Primary Bedroom
- Patio
About This Home
As of June 2015Here is your opportunity to get own a partially renovated home on almost 3 acres just outside the city limits of Sullivan. Your new dwelling has public water and sewers, but the setting is ALL country! Walk in the front door and see the great room with beautiful, original red oak hardwood #2 floors, which is some of the finest hardwood one can find. The property suffered an interior fire back in 2009, and was remodeled mostly throughout the entire home. However, the roof is in need of definite replacement. This home may work with a FHA 203K to get the roof completed. The siding is original and should be replaced as well. Other than that, the house has newer plumbing underneath the home, electric box, doors, windows, cabinets, and more! Watch the deer in your back yard in the evenings! AGENTS READ AGENT REMARKS BEFORE SHOWING
Last Agent to Sell the Property
RE/MAX Premiere Realty License #1999099706 Listed on: 10/23/2014

Home Details
Home Type
- Single Family
Est. Annual Taxes
- $1,326
Year Built
- 1964
Lot Details
- Fenced
- Level Lot
- Backs to Trees or Woods
Parking
- 2 Car Garage
- Off-Street Parking
Home Design
- Traditional Architecture
- Updated or Remodeled
Interior Spaces
- 3 Main Level Bedrooms
- Wood Burning Fireplace
- Insulated Windows
- Tilt-In Windows
- Great Room
- Dining Room with Fireplace
Additional Features
- Patio
- Gas Water Heater
Similar Homes in Sullivan, MO
Home Values in the Area
Average Home Value in this Area
Mortgage History
| Date | Status | Loan Amount | Loan Type |
|---|---|---|---|
| Closed | $91,000 | Future Advance Clause Open End Mortgage | |
| Closed | $68,000 | Credit Line Revolving |
Property History
| Date | Event | Price | Change | Sq Ft Price |
|---|---|---|---|---|
| 06/05/2015 06/05/15 | Sold | -- | -- | -- |
| 06/05/2015 06/05/15 | For Sale | $118,000 | -1.7% | $78 / Sq Ft |
| 06/04/2015 06/04/15 | Pending | -- | -- | -- |
| 01/08/2015 01/08/15 | Sold | -- | -- | -- |
| 01/08/2015 01/08/15 | For Sale | $120,000 | -- | $79 / Sq Ft |
| 12/22/2014 12/22/14 | Pending | -- | -- | -- |
Tax History Compared to Growth
Tax History
| Year | Tax Paid | Tax Assessment Tax Assessment Total Assessment is a certain percentage of the fair market value that is determined by local assessors to be the total taxable value of land and additions on the property. | Land | Improvement |
|---|---|---|---|---|
| 2024 | $1,326 | $22,990 | $0 | $0 |
| 2023 | $1,319 | $22,990 | $0 | $0 |
| 2022 | $1,319 | $22,990 | $0 | $0 |
| 2021 | $1,327 | $22,990 | $0 | $0 |
| 2020 | $1,220 | $21,980 | $0 | $0 |
| 2019 | $1,220 | $20,790 | $0 | $0 |
| 2018 | $1,236 | $20,790 | $0 | $0 |
| 2017 | $1,144 | $18,980 | $0 | $0 |
| 2016 | $1,144 | $18,980 | $0 | $0 |
| 2015 | -- | $18,980 | $0 | $0 |
| 2014 | -- | $18,980 | $0 | $0 |
| 2013 | -- | $18,980 | $0 | $0 |
Agents Affiliated with this Home
-
Tracie Johanning

Seller's Agent in 2015
Tracie Johanning
Unleashed Real Estate, LLC
(573) 259-3246
13 in this area
24 Total Sales
-
Greg Leber

Seller's Agent in 2015
Greg Leber
RE/MAX
(314) 609-7390
52 Total Sales
Map
Source: MARIS MLS
MLS Number: MIS14059547
APN: 01-5.0-21-2-02-013.000
- 1022 Pond St
- 414 Hillcrest Dr
- 26 S Olive St
- 610 W Main St
- 153 Donald St
- 3 Donald St
- 160 Miller St
- 108 Gray St
- 0 Ira Bland Unit MAR24050708
- 1031 Watson Rd
- 117 Pine St
- 4 Modern St
- 2 Modern St
- 3 Modern St
- 423 Maple St
- 656 Watson Rd
- 656B Watson Rd
- 330 Farris Spur
- 0 Franklin Unit MAR24022720
- 239 N Center St
