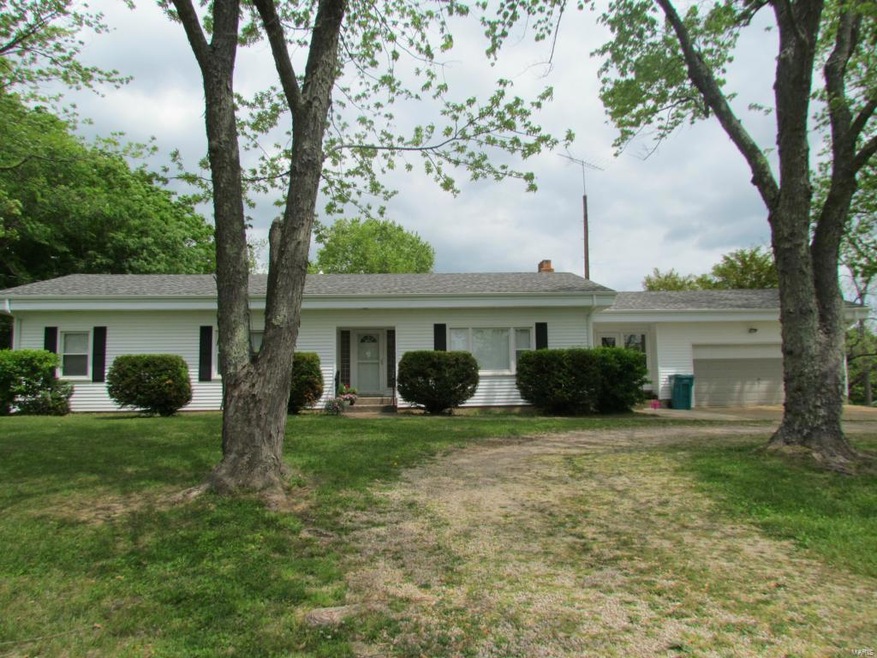
1106 Sappington Bridge Rd Sullivan, MO 63080
Highlights
- Horses Allowed On Property
- Open Floorplan
- Center Hall Plan
- 119,790 Sq Ft lot
- Dining Room with Fireplace
- Traditional Architecture
About This Home
As of June 2015RENOVATED HOME IN A NICE COUNTRY SETTING ON ALMOST 3 ACRES IN CRAWFORD COUNTY! BRAND NEW ROOF, VINYL SIDING, GUTTERS, WOOD-BURNING FIREPLACE INSERT, CHIMNEY LINER, AND GARAGE DOOR OPENER. Full bath, laundry room, and breezeway have all been redone. 2010 Stainless steel kitchen appliances are all included-refrigerator, electric stove, built-in microwave, dishwasher, and disposal. Furnace, C/A, and water heater were all new in 2010. Plus newer plumbing underneath the home, electric box, doors, windows, cabinets, and more. Like new with beautiful hardwood floors. 2-car attached garage and nice patio out back to enjoy the peace. Agent Owned. READY TO MOVE IN!!
Last Agent to Sell the Property
Unleashed Real Estate, LLC License #2005010593 Listed on: 06/05/2015
Last Buyer's Agent
Unleashed Real Estate, LLC License #2005010593 Listed on: 06/05/2015
Home Details
Home Type
- Single Family
Est. Annual Taxes
- $1,326
Year Built
- 1965
Lot Details
- 2.75 Acre Lot
- Lot Dimensions are 200x610x208x560
- Level Lot
- Backs to Trees or Woods
Parking
- 2 Car Attached Garage
- Garage Door Opener
- Circular Driveway
- Additional Parking
- Off-Street Parking
Home Design
- Traditional Architecture
- Updated or Remodeled
Interior Spaces
- 3 Main Level Bedrooms
- Open Floorplan
- Wood Burning Fireplace
- Free Standing Fireplace
- Self Contained Fireplace Unit Or Insert
- Insulated Windows
- Tilt-In Windows
- Window Treatments
- French Doors
- Center Hall Plan
- Entrance Foyer
- Living Room
- Dining Room with Fireplace
- Utility Room
- Laundry on main level
- Wood Flooring
- Crawl Space
- Storm Doors
- Built-In or Custom Kitchen Cabinets
Utilities
- Wood Insert Heater
- Propane Water Heater
Additional Features
- Covered patio or porch
- Horses Allowed On Property
Similar Homes in Sullivan, MO
Home Values in the Area
Average Home Value in this Area
Mortgage History
| Date | Status | Loan Amount | Loan Type |
|---|---|---|---|
| Closed | $91,000 | Future Advance Clause Open End Mortgage | |
| Closed | $68,000 | Credit Line Revolving |
Property History
| Date | Event | Price | Change | Sq Ft Price |
|---|---|---|---|---|
| 06/05/2015 06/05/15 | Sold | -- | -- | -- |
| 06/05/2015 06/05/15 | For Sale | $118,000 | -1.7% | $78 / Sq Ft |
| 06/04/2015 06/04/15 | Pending | -- | -- | -- |
| 01/08/2015 01/08/15 | Sold | -- | -- | -- |
| 01/08/2015 01/08/15 | For Sale | $120,000 | -- | $79 / Sq Ft |
| 12/22/2014 12/22/14 | Pending | -- | -- | -- |
Tax History Compared to Growth
Tax History
| Year | Tax Paid | Tax Assessment Tax Assessment Total Assessment is a certain percentage of the fair market value that is determined by local assessors to be the total taxable value of land and additions on the property. | Land | Improvement |
|---|---|---|---|---|
| 2024 | $1,326 | $22,990 | $0 | $0 |
| 2023 | $1,319 | $22,990 | $0 | $0 |
| 2022 | $1,319 | $22,990 | $0 | $0 |
| 2021 | $1,327 | $22,990 | $0 | $0 |
| 2020 | $1,220 | $21,980 | $0 | $0 |
| 2019 | $1,220 | $20,790 | $0 | $0 |
| 2018 | $1,236 | $20,790 | $0 | $0 |
| 2017 | $1,144 | $18,980 | $0 | $0 |
| 2016 | $1,144 | $18,980 | $0 | $0 |
| 2015 | -- | $18,980 | $0 | $0 |
| 2014 | -- | $18,980 | $0 | $0 |
| 2013 | -- | $18,980 | $0 | $0 |
Agents Affiliated with this Home
-
Tracie Johanning

Seller's Agent in 2015
Tracie Johanning
Unleashed Real Estate, LLC
(573) 259-3246
13 in this area
24 Total Sales
-
Greg Leber

Seller's Agent in 2015
Greg Leber
RE/MAX
(314) 609-7390
52 Total Sales
Map
Source: MARIS MLS
MLS Number: MIS15025902
APN: 01-5.0-21-2-02-013.000
- 1022 Pond St
- 414 Hillcrest Dr
- 26 S Olive St
- 610 W Main St
- 153 Donald St
- 3 Donald St
- 160 Miller St
- 108 Gray St
- 0 Ira Bland Unit MAR24050708
- 1031 Watson Rd
- 117 Pine St
- 4 Modern St
- 2 Modern St
- 3 Modern St
- 423 Maple St
- 656 Watson Rd
- 656B Watson Rd
- 330 Farris Spur
- 0 Franklin Unit MAR24022720
- 239 N Center St
