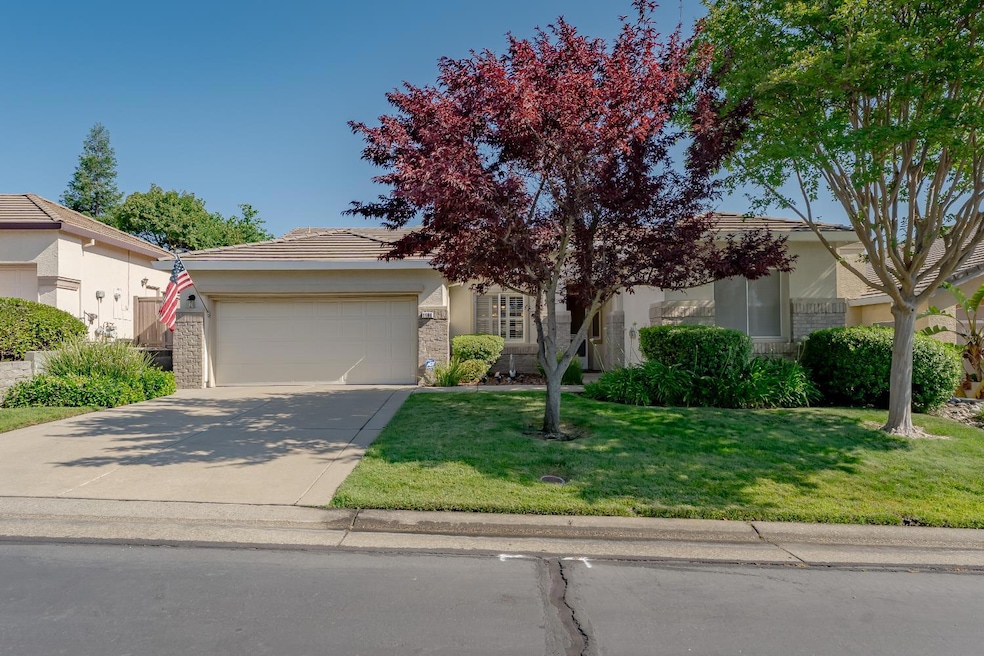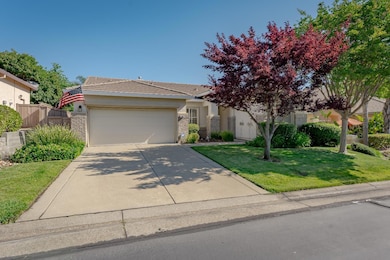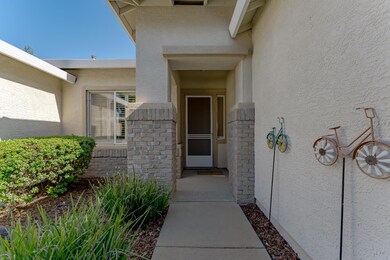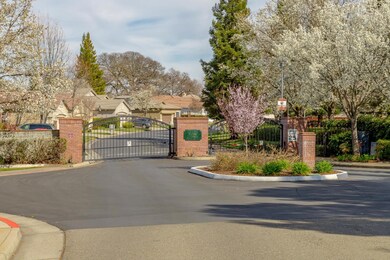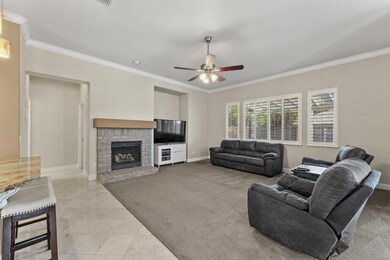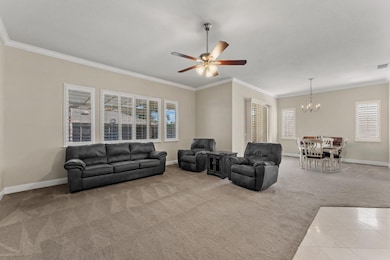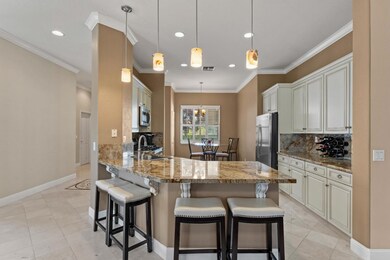Beautifully Updated 2 Bedroom + Den/Office, 2 Bath Home in Desirable Heritage Oaks Community. Welcome to this fully updated and meticulously maintained home in the highly sought-after Heritage Oaks, an active adult community. This stunning residence features Crown molding, Plantation shutters, Italian marble flooring, granite countertops, and custom cabinetry with soft-close and pull-out shelves in the kitchen. Enjoy stainless steel appliances and elegant brushed nickel finishes in the lighting, plumbing, and hardware in both bathrooms and the kitchen. The open and functional floor plan includes two spacious bedrooms, a versatile den perfect for an office and two beautifully updated bathrooms. Refrigerator, Washer & Dryer are included. Low maintenance Backyard landscaping. Enjoy resort-style living with HOA amenities including a sparkling pool and spa, clubhouse, exercise room, tennis courts, and bocce ball. Front yard maintenance is included in the HOA dues for a low-maintenance lifestyle. Located in the highly rated Roseville and Dry Creek School Districts and just minutes from shopping, dining, parks, schools, and scenic walking trailsthis home has it All and No Mello Roos!!!

