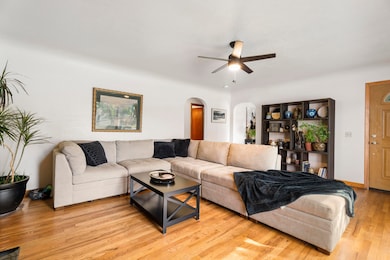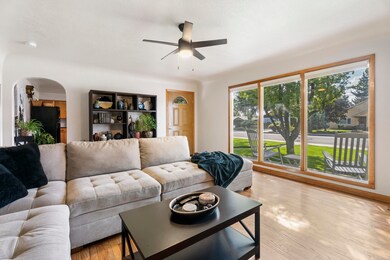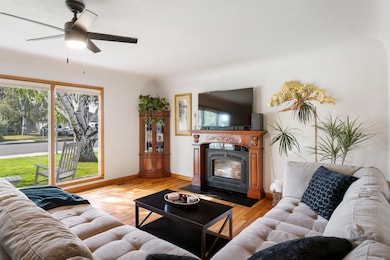1106 SW 15th St Redmond, OR 97756
Estimated payment $2,495/month
Highlights
- Covered Deck
- Wood Flooring
- Granite Countertops
- Ranch Style House
- Corner Lot
- Mud Room
About This Home
Charming and move-in ready, this 3-bedroom, 2-bathroom home offers 1,224 sq ft of thoughtfully updated living space. Nestled on a corner lot, the property showcases mature trees and meticulously maintained landscaping that add both privacy and curb appeal. Close proximity to nearby parks, schools, restaurants, and shopping. An attached garage provides additional convenience, while recent upgrades include a new A/C unit, new furnace, new carpets in the primary bedroom, and updated paint. Inside, you'll find timeless hardwood floors, elegant granite countertops, and an upgraded bathroom vanity.
Located in Redmond's desirable R-5 Zoning, this property offers incredible versatility—whether you're looking to establish a short-term rental, develop a multi-family complex with less restrictions, or settle into a comfortable home of your own. With its combination of thoughtful improvements, attractive setting, and zoning flexibility, this is a rare opportunity you won't want to miss!
Listing Agent
Relevant Real Estate LLC Brokerage Phone: 541-848-0715 License #201256821 Listed on: 09/08/2025
Co-Listing Agent
Relevant Real Estate LLC Brokerage Phone: 541-848-0715 License #201251545
Home Details
Home Type
- Single Family
Est. Annual Taxes
- $2,240
Year Built
- Built in 1949
Lot Details
- 4,792 Sq Ft Lot
- Fenced
- Landscaped
- Native Plants
- Corner Lot
- Level Lot
- Front and Back Yard Sprinklers
- Sprinklers on Timer
- Property is zoned R5, R5
Parking
- 1 Car Attached Garage
- Alley Access
- Driveway
- On-Street Parking
Home Design
- Ranch Style House
- Stem Wall Foundation
- Frame Construction
- Composition Roof
- Concrete Siding
Interior Spaces
- 1,224 Sq Ft Home
- Ceiling Fan
- Gas Fireplace
- Double Pane Windows
- Wood Frame Window
- Mud Room
- Living Room with Fireplace
- Home Office
- Neighborhood Views
Kitchen
- Eat-In Kitchen
- Oven
- Range with Range Hood
- Microwave
- Granite Countertops
Flooring
- Wood
- Carpet
- Laminate
Bedrooms and Bathrooms
- 3 Bedrooms
- Linen Closet
- 2 Full Bathrooms
- Bathtub with Shower
Laundry
- Laundry Room
- Dryer
- Washer
Home Security
- Surveillance System
- Carbon Monoxide Detectors
- Fire and Smoke Detector
Outdoor Features
- Covered Deck
- Covered Patio or Porch
- Fire Pit
- Shed
Schools
- M A Lynch Elementary School
- Obsidian Middle School
- Ridgeview High School
Utilities
- Cooling Available
- Forced Air Heating System
- Space Heater
- Heating System Uses Natural Gas
- Heat Pump System
- Natural Gas Connected
- Water Heater
- Phone Available
- Cable TV Available
Community Details
- No Home Owners Association
- Taylors Subdivision
Listing and Financial Details
- Exclusions: Personal Belongings and artwork.
- Tax Lot 151316CA09400
- Assessor Parcel Number 123937
Map
Home Values in the Area
Average Home Value in this Area
Tax History
| Year | Tax Paid | Tax Assessment Tax Assessment Total Assessment is a certain percentage of the fair market value that is determined by local assessors to be the total taxable value of land and additions on the property. | Land | Improvement |
|---|---|---|---|---|
| 2024 | $2,240 | $111,170 | -- | -- |
| 2023 | $2,142 | $107,940 | $0 | $0 |
| 2022 | $1,948 | $101,750 | $0 | $0 |
| 2021 | $1,883 | $98,790 | $0 | $0 |
| 2020 | $1,798 | $98,790 | $0 | $0 |
| 2019 | $1,720 | $95,920 | $0 | $0 |
| 2018 | $1,677 | $93,130 | $0 | $0 |
| 2017 | $1,637 | $90,420 | $0 | $0 |
| 2016 | $1,614 | $87,790 | $0 | $0 |
| 2015 | $1,565 | $85,240 | $0 | $0 |
| 2014 | $1,524 | $82,760 | $0 | $0 |
Property History
| Date | Event | Price | List to Sale | Price per Sq Ft | Prior Sale |
|---|---|---|---|---|---|
| 10/18/2025 10/18/25 | Pending | -- | -- | -- | |
| 10/13/2025 10/13/25 | Price Changed | $439,999 | -2.2% | $359 / Sq Ft | |
| 09/08/2025 09/08/25 | For Sale | $449,999 | +78.6% | $368 / Sq Ft | |
| 10/07/2019 10/07/19 | Sold | $252,000 | -1.2% | $206 / Sq Ft | View Prior Sale |
| 09/10/2019 09/10/19 | Pending | -- | -- | -- | |
| 05/14/2019 05/14/19 | For Sale | $255,000 | +45.7% | $208 / Sq Ft | |
| 12/31/2015 12/31/15 | Sold | $175,000 | -5.4% | $143 / Sq Ft | View Prior Sale |
| 11/13/2015 11/13/15 | Pending | -- | -- | -- | |
| 11/03/2015 11/03/15 | For Sale | $185,000 | -- | $151 / Sq Ft |
Purchase History
| Date | Type | Sale Price | Title Company |
|---|---|---|---|
| Warranty Deed | $252,000 | Amerititle | |
| Warranty Deed | $175,000 | Western Title & Escrow | |
| Interfamily Deed Transfer | -- | None Available |
Mortgage History
| Date | Status | Loan Amount | Loan Type |
|---|---|---|---|
| Open | $243,589 | FHA | |
| Previous Owner | $131,250 | New Conventional |
Source: Oregon Datashare
MLS Number: 220208886
APN: 123937
- 1614 SW Metolius Ave
- 1212 SW 18th St Unit 1210, 1212, 1220, 12
- 1406 SW 12th St
- 1732 SW Newberry Ave
- 1480 SW 16th St
- 1456 SW 17th St
- 619 SW 15th St
- 2228 SW Stonehedge Ct
- 985 SW Rimrock Way
- 2290 SW Kalama Ave
- 3370 NW 15th St
- 6268 Oregon 126
- 3478 SW Glacier Ave
- 2428 SW Kalama Ave
- 2447 SW Mariposa Loop
- 2456 SW Mariposa Loop
- 2633 SW Obsidian Ave Unit 100
- 2015 SW 20th St
- 2636 SW Mariposa Loop
- 185 NW Canyon Dr Unit 185







