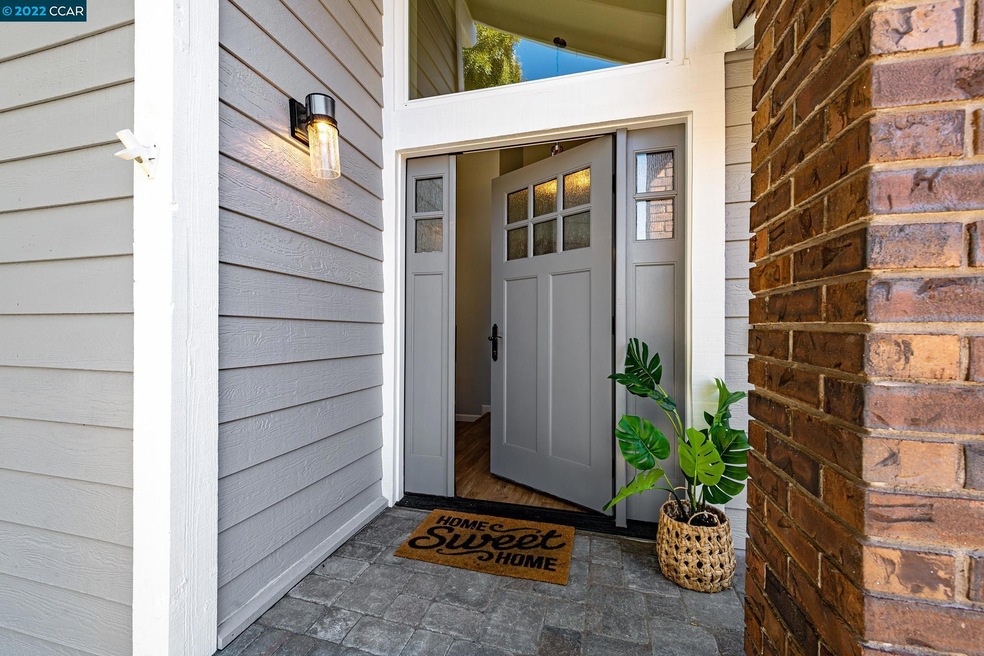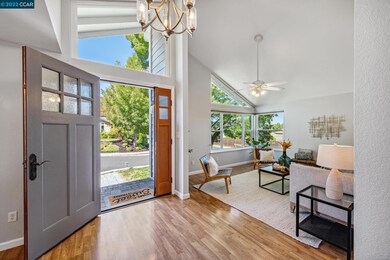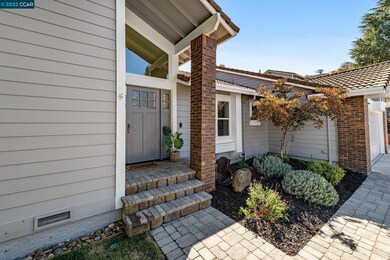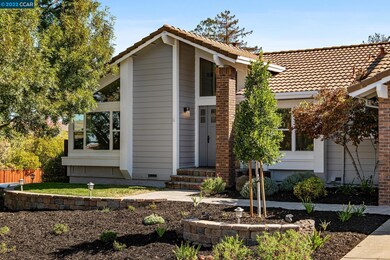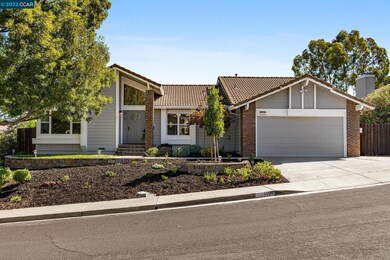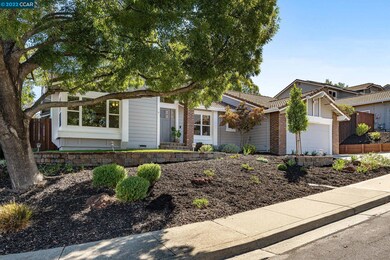
1106 Via Ensenada Ct Concord, CA 94521
The Highlands NeighborhoodEstimated Value: $1,025,000 - $1,178,000
Highlights
- Solar Heated In Ground Pool
- Solar Power System
- View of Hills
- Mt. Diablo Elementary School Rated A-
- Updated Kitchen
- Engineered Wood Flooring
About This Home
As of October 2022Beautiful Single Story home with gorgeous corner lot in Pine Hollow Neighborhood near Clayton border. Updated throughout including; interior 6-panel doors, bathroom vanities, flooring & lighting, updated kitchen cabinet doors, new hardware, recessed & under cabinet lighting, some cabinets with pull-out drawers, quartz counters, pendant lighting, stainless appliances & pantry with pull-out drawers. Spacious floor plan; formal living & dining rooms, large great room with gas fireplace & vaulted ceilings.Laundry area & 1/2 bath. Windows replaced in 2020, HVAC -2014. Finished garage with pull-down ladder for storage. Sparkling fiberglass pool & separate hot tub, overhead patio lights, two sheds for storage. Nearby schools; Highland Elementary, Pine Hollow Middle, Clayton Valley Charter High School. Tennis Courts nearby.
Home Details
Home Type
- Single Family
Est. Annual Taxes
- $12,615
Year Built
- Built in 1988
Lot Details
- 10,560 Sq Ft Lot
- Property is Fully Fenced
- Wood Fence
- Landscaped
- Corner Lot
- Backyard Sprinklers
- Back and Front Yard
Parking
- 2 Car Attached Garage
- Garage Door Opener
Home Design
- Brick Exterior Construction
- Raised Foundation
- Stucco
Interior Spaces
- 1-Story Property
- Gas Fireplace
- Family Room with Fireplace
- Family Room Off Kitchen
- Formal Dining Room
- Engineered Wood Flooring
- Views of Hills
Kitchen
- Updated Kitchen
- Breakfast Area or Nook
- Breakfast Bar
- Electric Cooktop
- Dishwasher
- Stone Countertops
- Disposal
Bedrooms and Bathrooms
- 4 Bedrooms
Laundry
- Dryer
- Washer
Home Security
- Carbon Monoxide Detectors
- Fire and Smoke Detector
Pool
- Solar Heated In Ground Pool
- Fiberglass Pool
- Outdoor Pool
- Spa
Utilities
- Forced Air Heating and Cooling System
- 220 Volts in Kitchen
- Gas Water Heater
Additional Features
- Solar Power System
- Outdoor Storage
Community Details
- No Home Owners Association
- Contra Costa Association
- Pine Hollow Subdivision
Listing and Financial Details
- Assessor Parcel Number 121261042
Ownership History
Purchase Details
Home Financials for this Owner
Home Financials are based on the most recent Mortgage that was taken out on this home.Purchase Details
Purchase Details
Home Financials for this Owner
Home Financials are based on the most recent Mortgage that was taken out on this home.Similar Homes in Concord, CA
Home Values in the Area
Average Home Value in this Area
Purchase History
| Date | Buyer | Sale Price | Title Company |
|---|---|---|---|
| Gooding Nicholas Herren | $1,050,000 | Doma Title | |
| Williams Richard F | -- | -- | |
| Williams Richard F | $282,500 | Old Republic Title Company |
Mortgage History
| Date | Status | Borrower | Loan Amount |
|---|---|---|---|
| Open | Gooding Nicholas Herren | $787,500 | |
| Previous Owner | Williams Trust | $750,000 | |
| Previous Owner | Williams Richard F | $150,000 | |
| Previous Owner | Williams Richard F | $217,135 | |
| Previous Owner | Williams Richard F | $230,000 | |
| Previous Owner | Williams Richard F | $244,950 | |
| Previous Owner | Williams Richard F | $100,000 | |
| Previous Owner | Williams Richard F | $100,000 | |
| Previous Owner | Williams Richard F | $265,000 | |
| Previous Owner | Williams Richard F | $223,000 | |
| Previous Owner | Williams Richard F | $226,000 |
Property History
| Date | Event | Price | Change | Sq Ft Price |
|---|---|---|---|---|
| 02/04/2025 02/04/25 | Off Market | $1,050,000 | -- | -- |
| 10/31/2022 10/31/22 | Sold | $1,050,000 | 0.0% | $553 / Sq Ft |
| 10/05/2022 10/05/22 | Pending | -- | -- | -- |
| 10/03/2022 10/03/22 | For Sale | $1,050,000 | -- | $553 / Sq Ft |
Tax History Compared to Growth
Tax History
| Year | Tax Paid | Tax Assessment Tax Assessment Total Assessment is a certain percentage of the fair market value that is determined by local assessors to be the total taxable value of land and additions on the property. | Land | Improvement |
|---|---|---|---|---|
| 2024 | $12,615 | $1,071,000 | $663,000 | $408,000 |
| 2023 | $12,615 | $1,050,000 | $650,000 | $400,000 |
| 2022 | $6,360 | $483,326 | $152,136 | $331,190 |
| 2021 | $6,202 | $473,850 | $149,153 | $324,697 |
| 2019 | $6,081 | $459,797 | $144,730 | $315,067 |
| 2018 | $5,853 | $450,783 | $141,893 | $308,890 |
| 2017 | $5,659 | $441,945 | $139,111 | $302,834 |
| 2016 | $5,501 | $433,281 | $136,384 | $296,897 |
| 2015 | $5,434 | $426,774 | $134,336 | $292,438 |
| 2014 | $5,337 | $418,415 | $131,705 | $286,710 |
Agents Affiliated with this Home
-
Elizabeth Enea

Seller's Agent in 2022
Elizabeth Enea
Compass
(925) 200-2471
2 in this area
41 Total Sales
-
Kayte Enea

Seller Co-Listing Agent in 2022
Kayte Enea
Compass
(925) 918-0953
1 in this area
41 Total Sales
-
Lori Nader

Buyer's Agent in 2022
Lori Nader
RE/MAX
(925) 963-4837
1 in this area
29 Total Sales
Map
Source: Contra Costa Association of REALTORS®
MLS Number: 41003802
APN: 121-261-042-0
- 5575 Via Ensenada
- 1181 Blue Lake Way
- 1116 Vista Point Ln
- 1209 Redlands Way
- 1337 Pennsylvania Blvd
- 1340 Vermont Ave
- 1169 Discovery Way
- 1349 Pennsylvania Blvd
- 5665 Lewis Way
- 1011 Froyd Rd
- 5503 Michigan Blvd
- 5470 Roundtree Dr Unit F
- 5521 Alaska Dr
- 5701 Lewis Way
- 1170 Ridgemont Place
- 5496 Roundtree Dr Unit D
- 5223 Valmar Dr
- 1155 Kenwal Rd Unit D
- 834 Deer Spring Cir
- 1415 Delaware Dr
- 1106 Via Ensenada Ct
- 1104 Via Ensenada Ct
- 5548 Via Ensenada
- 1107 Via Ensenada Ct
- 1102 Via Ensenada Ct
- 5506 Lynbrook Ct
- 5504 Lynbrook Ct
- 1105 Via Ensenada Ct
- 1134 Camino Solano
- 5554 Via Ensenada
- 5502 Lynbrook Ct Unit 2
- 1103 Via Ensenada Ct
- 1140 Camino Solano
- 5507 Lynbrook Ct
- 1100 Via Ensenada Ct
- 1101 Via Ensenada Ct
- 5500 Lynbrook Ct
- 5557 Via Ensenada
- 1104 Rock Creek Way
- 5560 Via Ensenada
