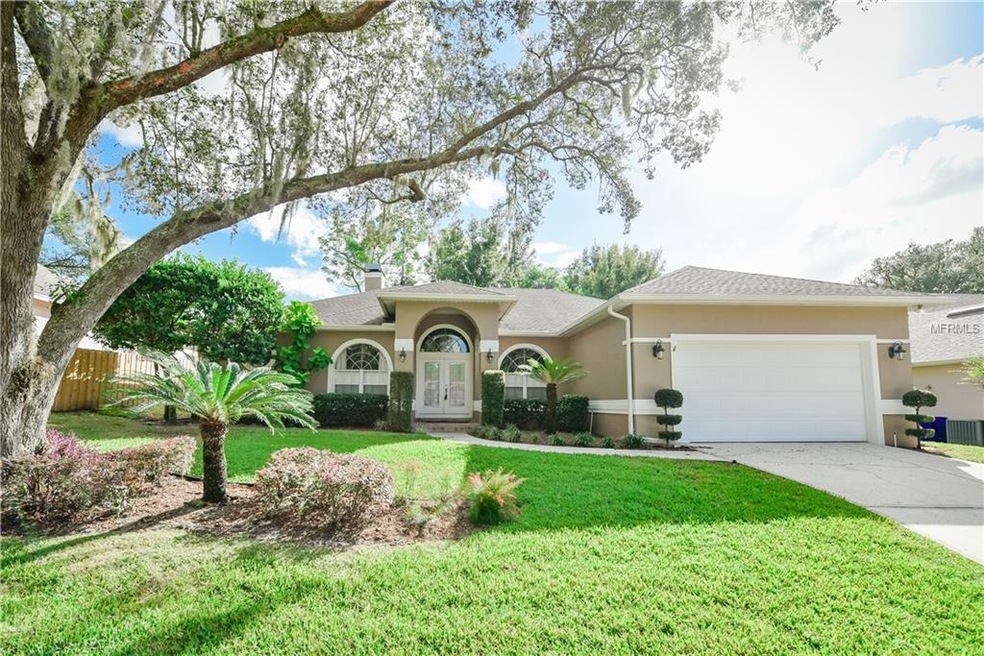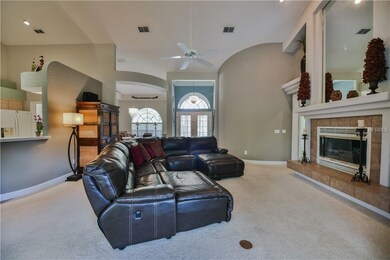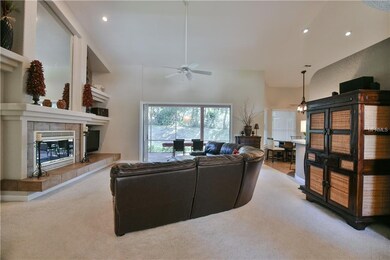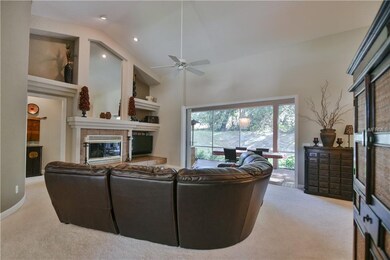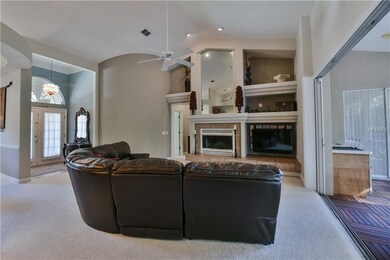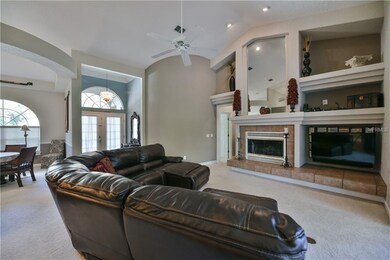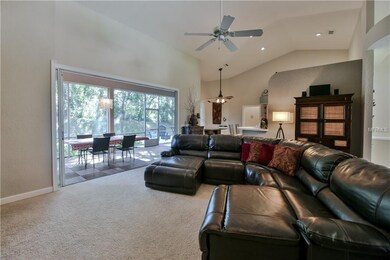
Highlights
- View of Trees or Woods
- Outdoor Kitchen
- Formal Dining Room
- Florida Architecture
- Enclosed patio or porch
- 2 Car Attached Garage
About This Home
As of January 2019Welcome to this beautiful 4 Bedroom/2 Bathroom split floorplan home, tucked away on a cul-de-sac in the desirable neighborhood of The Hammocks. Soaring ceilings, an open floorplan and a stunning wall of pocket sliding glass doors greet you upon entering. This home offers an amazing indoor/outdoor entertainment space complete with an outdoor kitchen, fresh green lawn, screened patio and open patio, perfect for sitting around a fire pit. The family room is perfect for large gatherings and has an inviting wood burning fireplace. Updates to the property include: 2013 New 4 ton AC system with air filtration unit and MERV germicidal capabilities, complete with 10 year manufacturer warranty, 2016 60 gallon AO Smith HW Heater which is a highly efficient, low energy hybrid system, transferrable termite bond, and newly painted exterior in 2015 and newly painted interior in 2017. What a fantastic buy! All of this located conveniently near Disney, Universal, Winter Garden Village, 408, FL Turnpike and 429. Make an appointment to see this home today!!
Last Agent to Sell the Property
MAINFRAME REAL ESTATE License #3147303 Listed on: 11/15/2018

Last Buyer's Agent
Coreena Martin
License #3154711
Home Details
Home Type
- Single Family
Est. Annual Taxes
- $2,651
Year Built
- Built in 1990
Lot Details
- 9,994 Sq Ft Lot
- Property is zoned R-3
HOA Fees
- $52 Monthly HOA Fees
Parking
- 2 Car Attached Garage
Home Design
- Florida Architecture
- Slab Foundation
- Shingle Roof
- Block Exterior
- Stucco
Interior Spaces
- 2,245 Sq Ft Home
- Ceiling Fan
- Wood Burning Fireplace
- Sliding Doors
- Formal Dining Room
- Views of Woods
Kitchen
- Range
- Microwave
- Dishwasher
- Disposal
Flooring
- Carpet
- Ceramic Tile
Bedrooms and Bathrooms
- 4 Bedrooms
- 2 Full Bathrooms
Outdoor Features
- Enclosed patio or porch
- Outdoor Kitchen
Schools
- Ocoee Elementary School
- Ocoee Middle School
- Ocoee High School
Utilities
- Central Heating and Cooling System
- Septic Tank
Community Details
- Hammocks Subdivision
Listing and Financial Details
- Down Payment Assistance Available
- Homestead Exemption
- Visit Down Payment Resource Website
- Tax Lot 30
- Assessor Parcel Number 21-22-28-8613-00-300
Ownership History
Purchase Details
Home Financials for this Owner
Home Financials are based on the most recent Mortgage that was taken out on this home.Purchase Details
Home Financials for this Owner
Home Financials are based on the most recent Mortgage that was taken out on this home.Purchase Details
Home Financials for this Owner
Home Financials are based on the most recent Mortgage that was taken out on this home.Similar Homes in the area
Home Values in the Area
Average Home Value in this Area
Purchase History
| Date | Type | Sale Price | Title Company |
|---|---|---|---|
| Warranty Deed | $290,000 | Champion Title & Closing | |
| Warranty Deed | $235,000 | -- | |
| Warranty Deed | $155,000 | -- |
Mortgage History
| Date | Status | Loan Amount | Loan Type |
|---|---|---|---|
| Open | $1,069,000 | New Conventional | |
| Closed | $275,500 | New Conventional | |
| Previous Owner | $260,000 | Unknown | |
| Previous Owner | $47,000 | Credit Line Revolving | |
| Previous Owner | $35,350 | Balloon | |
| Previous Owner | $188,000 | Purchase Money Mortgage | |
| Previous Owner | $147,250 | New Conventional |
Property History
| Date | Event | Price | Change | Sq Ft Price |
|---|---|---|---|---|
| 12/24/2020 12/24/20 | Rented | $2,400 | 0.0% | -- |
| 12/24/2020 12/24/20 | For Rent | $2,400 | 0.0% | -- |
| 12/21/2020 12/21/20 | Under Contract | -- | -- | -- |
| 12/04/2020 12/04/20 | For Rent | $2,400 | 0.0% | -- |
| 01/22/2019 01/22/19 | Sold | $290,000 | -1.7% | $129 / Sq Ft |
| 12/20/2018 12/20/18 | Pending | -- | -- | -- |
| 11/15/2018 11/15/18 | For Sale | $295,000 | -- | $131 / Sq Ft |
Tax History Compared to Growth
Tax History
| Year | Tax Paid | Tax Assessment Tax Assessment Total Assessment is a certain percentage of the fair market value that is determined by local assessors to be the total taxable value of land and additions on the property. | Land | Improvement |
|---|---|---|---|---|
| 2025 | $6,521 | $391,490 | $90,000 | $301,490 |
| 2024 | $6,043 | $377,180 | $90,000 | $287,180 |
| 2023 | $6,043 | $356,220 | $90,000 | $266,220 |
| 2022 | $5,354 | $294,680 | $90,000 | $204,680 |
| 2021 | $5,016 | $267,897 | $88,000 | $179,897 |
| 2020 | $4,521 | $246,469 | $65,000 | $181,469 |
| 2019 | $2,662 | $163,720 | $0 | $0 |
| 2018 | $2,652 | $160,667 | $0 | $0 |
| 2017 | $2,634 | $199,206 | $40,000 | $159,206 |
| 2016 | $2,639 | $184,586 | $30,000 | $154,586 |
| 2015 | $2,680 | $171,670 | $30,000 | $141,670 |
| 2014 | $2,663 | $159,106 | $30,000 | $129,106 |
Agents Affiliated with this Home
-
C
Seller's Agent in 2020
Coreena Martin
-
Coreena Martin, LLC
C
Seller's Agent in 2020
Coreena Martin, LLC
ROBERT SLACK LLC
(407) 970-1646
5 Total Sales
-
Anne-Marie Wurzel

Seller's Agent in 2019
Anne-Marie Wurzel
MAINFRAME REAL ESTATE
(407) 702-3610
122 Total Sales
Map
Source: Stellar MLS
MLS Number: O5746708
APN: 21-2228-8613-00-300
- 1024 Featherstone Cir
- 1018 Featherstone Cir
- 912 Hire Cir
- 902 Hire Cir
- 9865 White Rd
- 809 Kazaros Cir
- 734 Olympic Cir Unit 30
- 819 E Harbour Ct
- 1086 Wickerwood St
- 1062 Wickerwood St
- 980 Crestwood Commons Ave
- 1512 Adriatic Dr
- 887 Lancer Cir
- 1161 Coastal Cir
- 1101 Vintage Village Ln Unit 106
- 2045 Erving Cir Unit 101
- 856 Keaton Pkwy
- 703 E Lakeshore Dr
- 1980 Erving Cir Unit 107
- 9109 Montevello Dr
