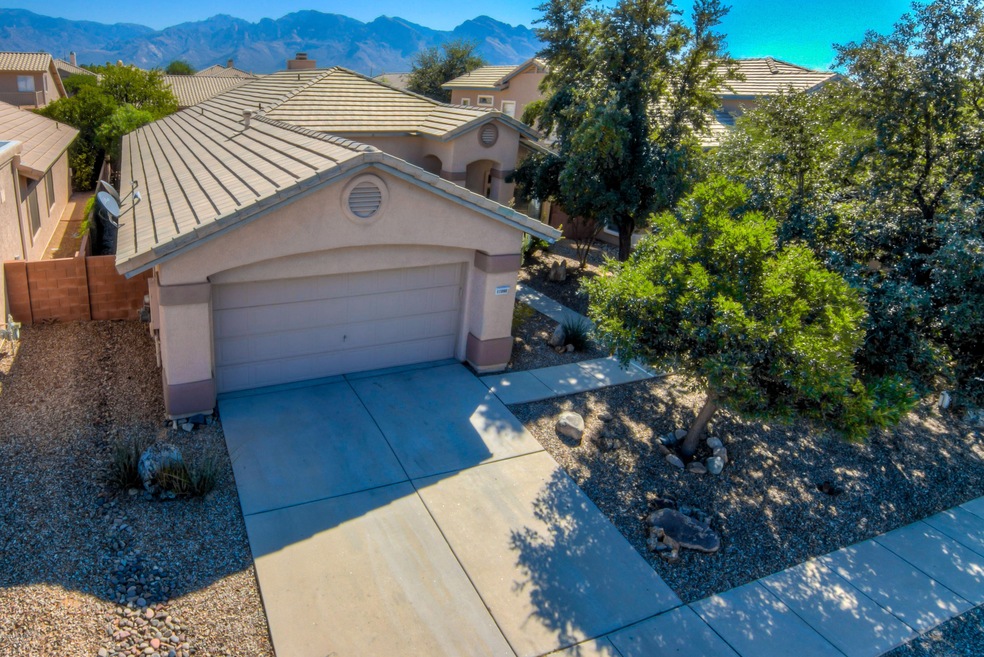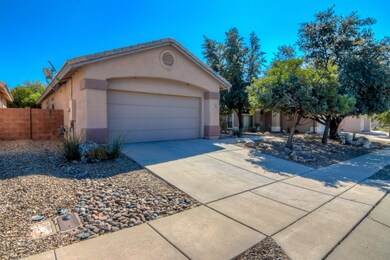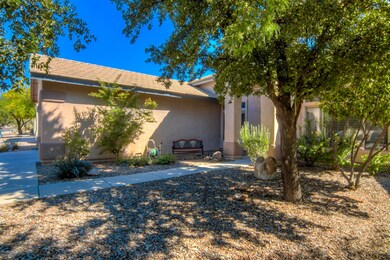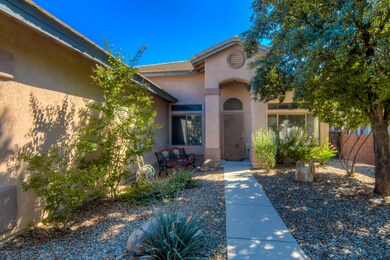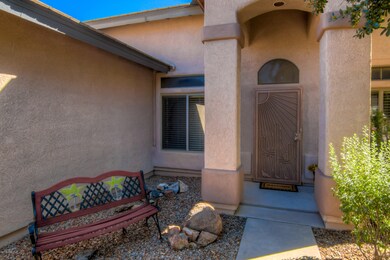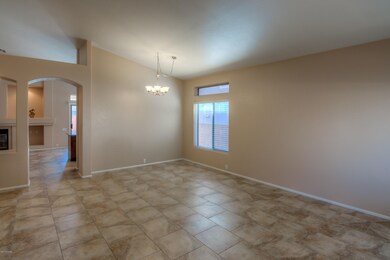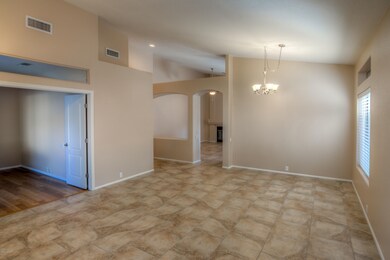
11060 N Eagle Crest Dr Tucson, AZ 85737
Highlights
- Contemporary Architecture
- Wood Flooring
- Great Room
- Vaulted Ceiling
- Solid Surface Bathroom Countertops
- Granite Countertops
About This Home
As of January 2023Come see this beautiful home in highly desired Oro Valley community of Canada Ridge; this is a Range Priced Listing. The seller will accept or counter offers between $249,900 and $259,900. This home has been completely remodeled with every upgrade one can imagine. Boasting a brand new kitchen with upgraded and extended cabinetry, granite counters, granite island, brand new stainless steel appliances and sinks. With brand new carpet, paint, ceiling fans, window coverings, and new fixtures throughout, there's not an upgrade missed. This home is in the Wilson K-8 / Ironwood Ridge corridor and is close to shopping, restaurants, and everything one can imagine in Oro Valley. Come see the hottest new home on the market!
Last Agent to Sell the Property
Realty Executives Arizona Territory Listed on: 10/06/2017

Last Buyer's Agent
Miranda Pitts
Coldwell Banker Realty
Home Details
Home Type
- Single Family
Est. Annual Taxes
- $2,760
Year Built
- Built in 1994
Lot Details
- 6,098 Sq Ft Lot
- East or West Exposure
- Block Wall Fence
- Shrub
- Landscaped with Trees
- Garden
- Back and Front Yard
- Property is zoned Oro Valley - R4
HOA Fees
- $32 Monthly HOA Fees
Home Design
- Contemporary Architecture
- Frame With Stucco
- Tile Roof
Interior Spaces
- 1,859 Sq Ft Home
- 1-Story Property
- Entertainment System
- Shelving
- Vaulted Ceiling
- Ceiling Fan
- Gas Fireplace
- Double Pane Windows
- Family Room with Fireplace
- Great Room
- Family Room Off Kitchen
- Living Room
- Dining Room
- Den
- Storage
- Fire and Smoke Detector
Kitchen
- Breakfast Bar
- Gas Range
- Dishwasher
- Stainless Steel Appliances
- Kitchen Island
- Granite Countertops
- Disposal
Flooring
- Wood
- Carpet
- Ceramic Tile
Bedrooms and Bathrooms
- 3 Bedrooms
- Walk-In Closet
- 2 Full Bathrooms
- Solid Surface Bathroom Countertops
- Dual Vanity Sinks in Primary Bathroom
- Bathtub with Shower
Laundry
- Laundry Room
- Sink Near Laundry
Parking
- 2 Car Garage
- Parking Storage or Cabinetry
- Driveway
Schools
- Wilson K-8 Elementary And Middle School
- Ironwood Ridge High School
Utilities
- Forced Air Heating and Cooling System
- Heating System Uses Natural Gas
- Natural Gas Water Heater
- High Speed Internet
- Cable TV Available
Additional Features
- No Interior Steps
- Covered patio or porch
Community Details
- Canada Ridge Subdivision
- The community has rules related to deed restrictions
Ownership History
Purchase Details
Home Financials for this Owner
Home Financials are based on the most recent Mortgage that was taken out on this home.Purchase Details
Home Financials for this Owner
Home Financials are based on the most recent Mortgage that was taken out on this home.Purchase Details
Home Financials for this Owner
Home Financials are based on the most recent Mortgage that was taken out on this home.Purchase Details
Home Financials for this Owner
Home Financials are based on the most recent Mortgage that was taken out on this home.Purchase Details
Purchase Details
Home Financials for this Owner
Home Financials are based on the most recent Mortgage that was taken out on this home.Purchase Details
Home Financials for this Owner
Home Financials are based on the most recent Mortgage that was taken out on this home.Purchase Details
Home Financials for this Owner
Home Financials are based on the most recent Mortgage that was taken out on this home.Similar Homes in Tucson, AZ
Home Values in the Area
Average Home Value in this Area
Purchase History
| Date | Type | Sale Price | Title Company |
|---|---|---|---|
| Warranty Deed | $400,000 | Premier Title | |
| Warranty Deed | $249,900 | Catalina Title Agency | |
| Warranty Deed | $210,000 | Signature Title Agency Az Ll | |
| Warranty Deed | -- | First American Title Ins Co | |
| Warranty Deed | -- | First American Title Ins Co | |
| Interfamily Deed Transfer | -- | None Available | |
| Interfamily Deed Transfer | -- | None Available | |
| Warranty Deed | $146,000 | Chicago Title Insurance Co | |
| Warranty Deed | -- | -- | |
| Corporate Deed | $136,500 | -- | |
| Corporate Deed | -- | -- |
Mortgage History
| Date | Status | Loan Amount | Loan Type |
|---|---|---|---|
| Open | $320,000 | New Conventional | |
| Previous Owner | $187,425 | New Conventional | |
| Previous Owner | $150,000 | Unknown | |
| Previous Owner | $163,500 | New Conventional | |
| Previous Owner | $145,000 | Unknown | |
| Previous Owner | $50,000 | Credit Line Revolving | |
| Previous Owner | $92,350 | Unknown | |
| Previous Owner | $91,000 | No Value Available | |
| Previous Owner | $100,000 | New Conventional |
Property History
| Date | Event | Price | Change | Sq Ft Price |
|---|---|---|---|---|
| 01/17/2023 01/17/23 | Sold | $400,000 | 0.0% | $215 / Sq Ft |
| 01/10/2023 01/10/23 | Pending | -- | -- | -- |
| 12/09/2022 12/09/22 | For Sale | $400,000 | +60.1% | $215 / Sq Ft |
| 03/28/2018 03/28/18 | Sold | $249,900 | 0.0% | $134 / Sq Ft |
| 02/26/2018 02/26/18 | Pending | -- | -- | -- |
| 10/06/2017 10/06/17 | For Sale | $249,900 | +19.0% | $134 / Sq Ft |
| 08/14/2017 08/14/17 | Sold | $210,000 | 0.0% | $113 / Sq Ft |
| 07/18/2017 07/18/17 | For Sale | $210,000 | -- | $113 / Sq Ft |
Tax History Compared to Growth
Tax History
| Year | Tax Paid | Tax Assessment Tax Assessment Total Assessment is a certain percentage of the fair market value that is determined by local assessors to be the total taxable value of land and additions on the property. | Land | Improvement |
|---|---|---|---|---|
| 2024 | $3,580 | $26,361 | -- | -- |
| 2023 | $3,423 | $25,106 | $0 | $0 |
| 2022 | $3,423 | $23,911 | $0 | $0 |
| 2021 | $3,461 | $22,369 | $0 | $0 |
| 2020 | $3,407 | $22,369 | $0 | $0 |
| 2019 | $3,305 | $22,043 | $0 | $0 |
| 2018 | $2,798 | $19,542 | $0 | $0 |
| 2017 | $2,776 | $19,542 | $0 | $0 |
| 2016 | $2,760 | $20,113 | $0 | $0 |
| 2015 | $2,691 | $19,205 | $0 | $0 |
Agents Affiliated with this Home
-
Brenda O'Brien

Seller's Agent in 2023
Brenda O'Brien
Long Realty
(520) 906-2897
164 in this area
257 Total Sales
-
Angela Kuzma

Buyer's Agent in 2023
Angela Kuzma
Keller Williams Southern Arizona
(520) 225-0020
51 in this area
1,114 Total Sales
-
Brandon Weinstein

Buyer Co-Listing Agent in 2023
Brandon Weinstein
Keller Williams Southern Arizona
(520) 339-0135
3 in this area
67 Total Sales
-
Dan Grammar

Seller's Agent in 2018
Dan Grammar
Realty Executives Arizona Territory
(520) 481-7443
15 in this area
116 Total Sales
-
M
Buyer's Agent in 2018
Miranda Pitts
Coldwell Banker Realty
-
J
Seller's Agent in 2017
Jodi Koch
Keller Williams Southern Arizona
Map
Source: MLS of Southern Arizona
MLS Number: 21726097
APN: 224-24-5190
- 11061 N Eagle Crest Dr
- 11092 N Eagle Crest Dr
- 11018 N Mountain Breeze Dr
- 1797 W Naranja Dr
- 11215 N Via Rancho Naranjo
- 10810 N Eagle Eye Place
- 1943 W Desert Highlands Dr
- 1920 W Canada Hills Dr
- 10790 N La Quinta Dr
- 1943 W Canada Hills Dr
- 11143 N Divot Dr
- 1497 W Carmel Pointe Dr
- 10728 N Glen Abbey Dr
- 1923 W Muirhead Loop
- 11104 N Par Dr
- 11161 N Par Dr
- 11300 N Scioto Ave
- 1994 W Golden Rose Place
- 1901 W Carnoustie Place
- 11427 N Mountain Breeze Dr
