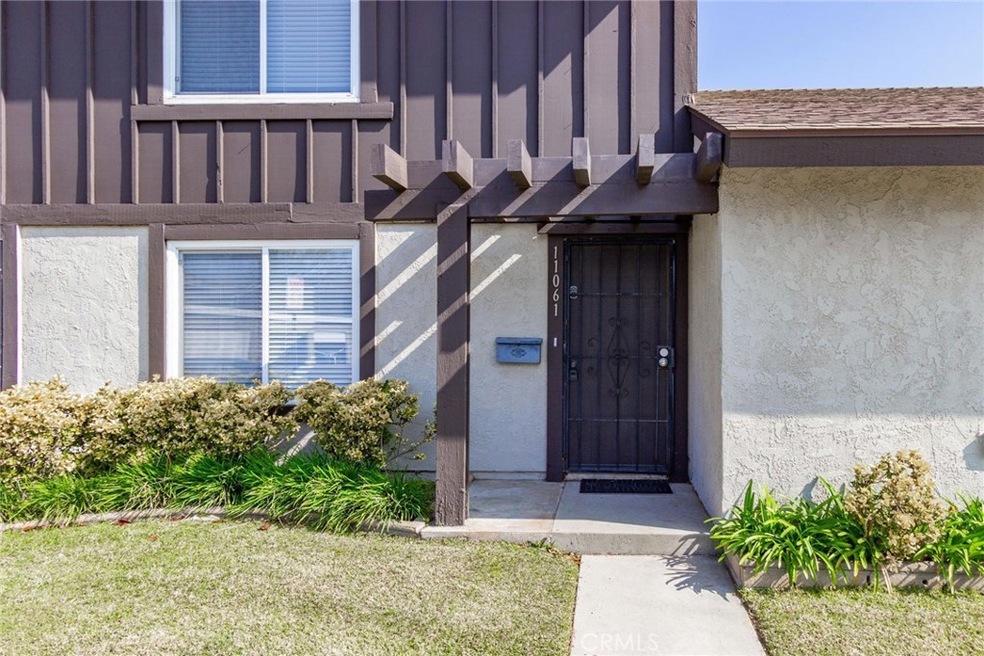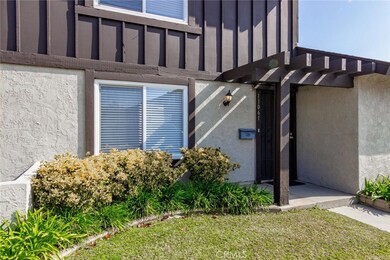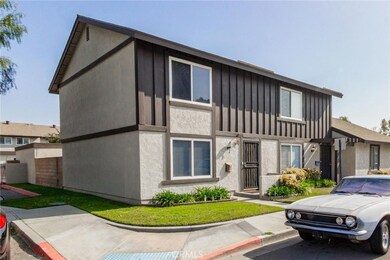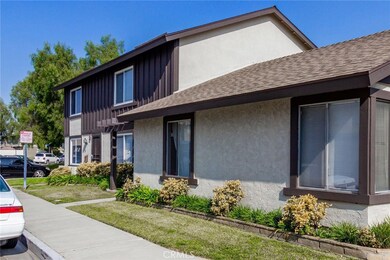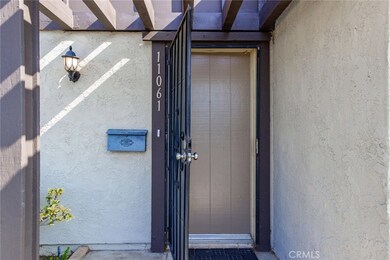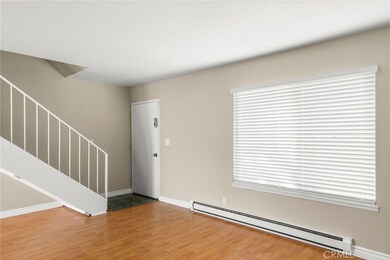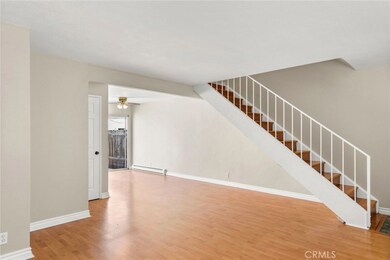
11061 Gentry Way Stanton, CA 90680
Estimated Value: $641,000 - $670,221
Highlights
- In Ground Pool
- Open Floorplan
- Contemporary Architecture
- Hilton D. Bell Intermediate School Rated A
- Clubhouse
- Property is near a park
About This Home
As of March 2020Charming 3 bedroom, 1.5 bathroom, 2 story home in the community of Stanton! Enjoy an inviting front porch entry to the spacious family room with laminate wood flooring, light, bright, open kitchen with cherry wood-style cabinetry, views to the backyard, and sliding doors to the back patio. The upstairs master bedroom offers a large closet, dual sinks in the master bathroom, and a shower in tub. Additional property highlights include the 2 car garage, located near the community clubhouse, and swimming pool. Convenient to shops, markets, and easy access to major freeway!
Last Agent to Sell the Property
Justin Tye
Active Realty Inc License #01728694 Listed on: 02/10/2020
Co-Listed By
Maria Davis
Active Realty
Home Details
Home Type
- Single Family
Est. Annual Taxes
- $5,568
Year Built
- Built in 1971
Lot Details
- 1,410 Sq Ft Lot
- Fenced
- Fence is in good condition
HOA Fees
- $214 Monthly HOA Fees
Parking
- 2 Car Direct Access Garage
- Parking Available
Home Design
- Contemporary Architecture
- Turnkey
- Slab Foundation
- Frame Construction
- Composition Roof
Interior Spaces
- 1,121 Sq Ft Home
- 2-Story Property
- Open Floorplan
- High Ceiling
- ENERGY STAR Qualified Windows
- Sliding Doors
- ENERGY STAR Qualified Doors
- Family Room Off Kitchen
- Neighborhood Views
Kitchen
- Open to Family Room
- Built-In Range
- Dishwasher
- ENERGY STAR Qualified Appliances
Flooring
- Carpet
- Laminate
- Tile
Bedrooms and Bathrooms
- 3 Bedrooms
- Bathtub with Shower
- Walk-in Shower
Laundry
- Laundry Room
- Washer and Gas Dryer Hookup
Home Security
- Carbon Monoxide Detectors
- Fire and Smoke Detector
Pool
- In Ground Pool
- In Ground Spa
Location
- Property is near a park
- Suburban Location
Schools
- Bryant Elementary School
- Bell Middle School
- Pacifica High School
Utilities
- Forced Air Heating and Cooling System
- Natural Gas Connected
- Septic Type Unknown
Additional Features
- Accessible Parking
- ENERGY STAR Qualified Equipment for Heating
- Patio
Listing and Financial Details
- Tax Lot 43
- Tax Tract Number 7294
- Assessor Parcel Number 13161506
Community Details
Overview
- J. L. Gill Management Company, Inc. Association, Phone Number (714) 826-5549
Amenities
- Outdoor Cooking Area
- Picnic Area
- Clubhouse
Recreation
- Community Pool
- Community Spa
- Hiking Trails
- Bike Trail
Ownership History
Purchase Details
Home Financials for this Owner
Home Financials are based on the most recent Mortgage that was taken out on this home.Purchase Details
Purchase Details
Purchase Details
Purchase Details
Purchase Details
Home Financials for this Owner
Home Financials are based on the most recent Mortgage that was taken out on this home.Similar Homes in Stanton, CA
Home Values in the Area
Average Home Value in this Area
Purchase History
| Date | Buyer | Sale Price | Title Company |
|---|---|---|---|
| Le Lan Hoang | $435,000 | Fin Title | |
| Sph Two Lllp | $419,000 | Fin Title | |
| Lim Grace Y | -- | Chicago Title Co | |
| Lim Terry Y | -- | -- | |
| Lim Terry Y | -- | Lawyers Title Company | |
| Lim Terry Y | $97,000 | Lawyers Title Company |
Mortgage History
| Date | Status | Borrower | Loan Amount |
|---|---|---|---|
| Open | Le Lan Hoang | $300,000 | |
| Previous Owner | Lim Grace Y | $132,000 | |
| Previous Owner | Lim Grace Y | $150,000 | |
| Previous Owner | Lim Grace Y | $101,000 | |
| Previous Owner | Lim Grace Y | $109,500 | |
| Previous Owner | Lim Grace Y | $115,500 | |
| Previous Owner | Lim Terry Y | $77,000 |
Property History
| Date | Event | Price | Change | Sq Ft Price |
|---|---|---|---|---|
| 03/06/2020 03/06/20 | Sold | $435,000 | 0.0% | $388 / Sq Ft |
| 02/13/2020 02/13/20 | Pending | -- | -- | -- |
| 02/10/2020 02/10/20 | For Sale | $434,900 | -- | $388 / Sq Ft |
Tax History Compared to Growth
Tax History
| Year | Tax Paid | Tax Assessment Tax Assessment Total Assessment is a certain percentage of the fair market value that is determined by local assessors to be the total taxable value of land and additions on the property. | Land | Improvement |
|---|---|---|---|---|
| 2024 | $5,568 | $466,406 | $393,877 | $72,529 |
| 2023 | $5,466 | $457,261 | $386,154 | $71,107 |
| 2022 | $5,387 | $448,296 | $378,583 | $69,713 |
| 2021 | $5,338 | $439,506 | $371,159 | $68,347 |
| 2020 | $1,956 | $141,611 | $55,835 | $85,776 |
| 2019 | $1,912 | $138,835 | $54,740 | $84,095 |
| 2018 | $1,880 | $136,113 | $53,666 | $82,447 |
| 2017 | $1,853 | $133,445 | $52,614 | $80,831 |
| 2016 | $1,782 | $130,829 | $51,582 | $79,247 |
| 2015 | $1,760 | $128,864 | $50,807 | $78,057 |
| 2014 | $1,705 | $126,340 | $49,812 | $76,528 |
Agents Affiliated with this Home
-

Seller's Agent in 2020
Justin Tye
Active Realty Inc
(949) 381-8581
2 in this area
2,340 Total Sales
-
M
Seller Co-Listing Agent in 2020
Maria Davis
Active Realty
-
Diane D. Pham

Buyer's Agent in 2020
Diane D. Pham
Frontier Realty Inc
(714) 622-0443
37 Total Sales
Map
Source: California Regional Multiple Listing Service (CRMLS)
MLS Number: LG20018991
APN: 131-615-06
- 7200 Newton Way
- 10860 Jasmine Ln
- 7271 Katella Ave Unit 84
- 7271 Katella Ave Unit 87
- 7271 Katella Ave Unit 10
- 7271 Katella Ave Unit 79
- 7271 Katella Ave Unit 77
- 11050 Camden Way
- 11086 Camden Way
- 10712 Knott Ave
- 11240 Dover Way
- 7100 Cerritos Ave Unit 112
- 11390 Nantucket Ct
- 6803 Tiki Dr
- 10531 Western Ave
- 69 Serena Way Unit 69
- 10760 Elm Cir
- 6618 Southampton Dr
- 11265 Morgen Way
- 10667 Thomas Cir
- 11061 Gentry Way
- 11057 Gentry Way
- 11065 Gentry Way
- 7147 Gentry Way
- 7151 Gentry Way
- 11062 Gentry Way
- 7155 Gentry Way
- 11058 Gentry Way
- 11066 Gentry Way
- 11082 Marryat Way
- 7136 Custer Way
- 11054 Gentry Way
- 7159 Gentry Way
- 11081 Marryat Way
- 11086 Marryat Way
- 7134 Custer Way
- 7137 Custer Way
- 11085 Marryat Way
- 11090 Marryat Way
- 7132 Custer Way
