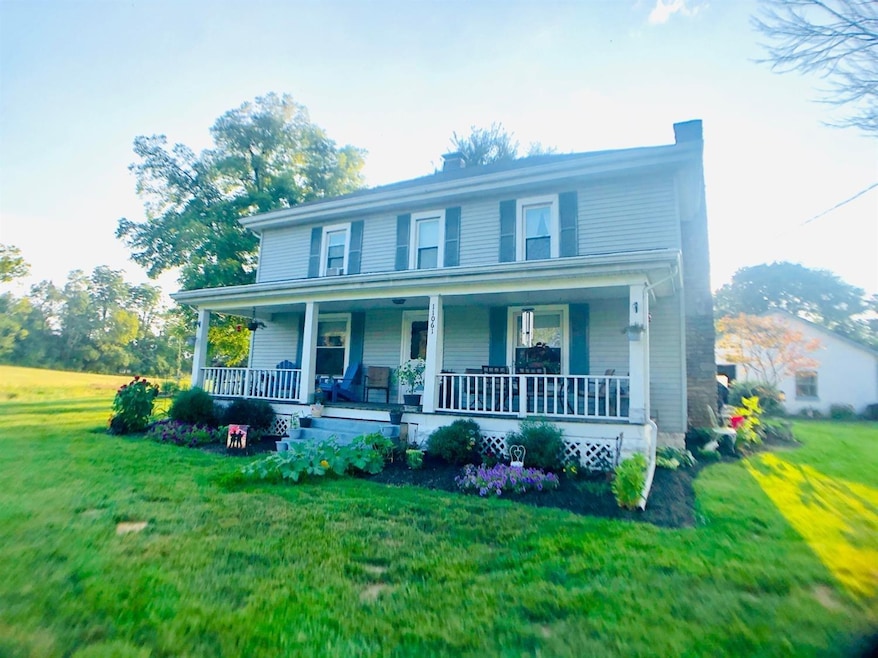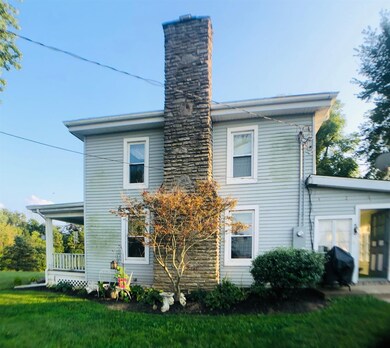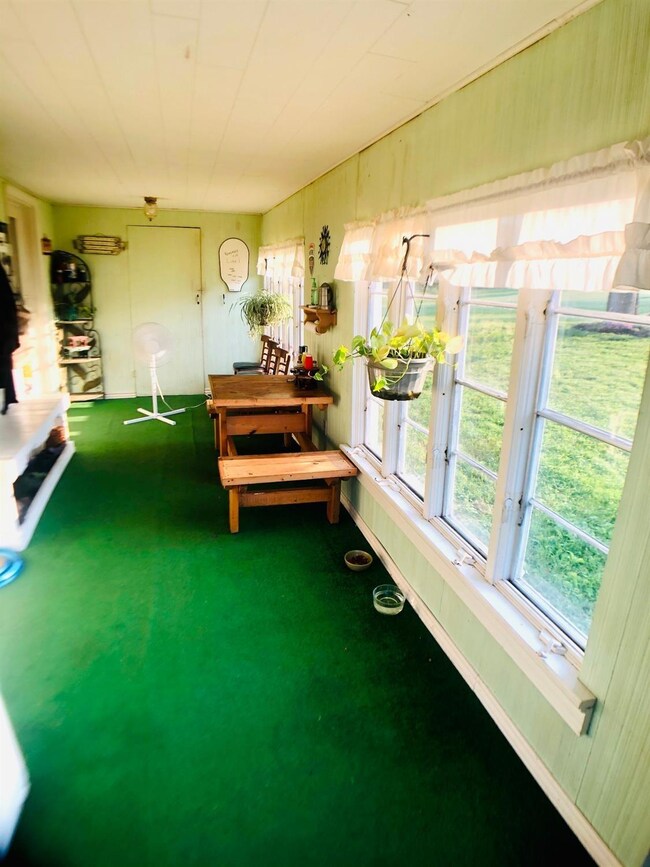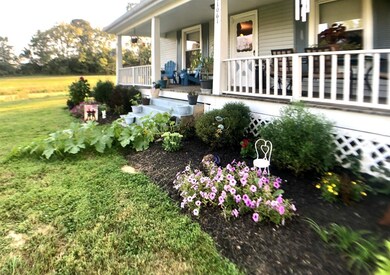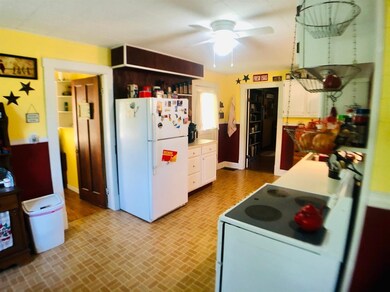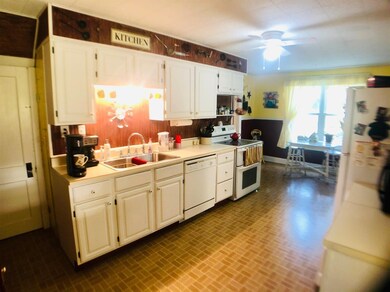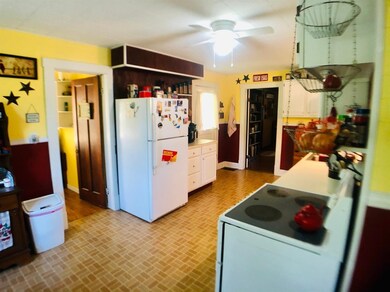
11061 Hoffman Rd Aurora, IN 47001
Highlights
- Barn
- Wood Flooring
- Eat-In Galley Kitchen
- Living Room with Fireplace
- No HOA
- Solid Wood Cabinet
About This Home
As of February 2021SELLERS MUST SELL! Charming 1928 Farmhouse on 1.42 Acres with BIG Rooms for a Family! 3+ Bedrooms (make the bonus room a bedroom). Formal Dining Room, Original Stone Fireplace, Cozy Wide-plank Pegged Wood Floors, Front Porch, Sun room, and more. Large Barn/Garage for Storage - could fit 3 cars. Partially Fenced in back for dogs/livestock. Quiet Road and only 6.5 Miles to Downtown Aurora/20 Mins to Downtown Lawrenceburg. MAKE OFFER!
Last Agent to Sell the Property
Sarah Jordan
Luxe Real Estate License #RB16001751 Listed on: 02/05/2021
Last Buyer's Agent
Sarah Jordan
Luxe Real Estate License #RB16001751 Listed on: 02/05/2021
Home Details
Home Type
- Single Family
Est. Annual Taxes
- $1,584
Year Built
- Built in 1928
Lot Details
- 1.42 Acre Lot
- Lot Dimensions are 225x250
- Aluminum or Metal Fence
- Level Lot
Parking
- 3 Car Garage
- Driveway
Home Design
- Stone Foundation
- Shingle Roof
- Vinyl Siding
Interior Spaces
- 1,936 Sq Ft Home
- 2-Story Property
- Ceiling Fan
- Vinyl Clad Windows
- Double Hung Windows
- Living Room with Fireplace
- Wood Flooring
- Unfinished Basement
- Partial Basement
Kitchen
- Eat-In Galley Kitchen
- Oven or Range
- Solid Wood Cabinet
Bedrooms and Bathrooms
- 3 Bedrooms
- <<tubWithShowerToken>>
Laundry
- Dryer
- Washer
Utilities
- Forced Air Heating and Cooling System
- Heating System Uses Gas
- Gas Water Heater
Additional Features
- Fire Pit
- Barn
Community Details
- No Home Owners Association
Ownership History
Purchase Details
Home Financials for this Owner
Home Financials are based on the most recent Mortgage that was taken out on this home.Purchase Details
Home Financials for this Owner
Home Financials are based on the most recent Mortgage that was taken out on this home.Similar Homes in Aurora, IN
Home Values in the Area
Average Home Value in this Area
Purchase History
| Date | Type | Sale Price | Title Company |
|---|---|---|---|
| Warranty Deed | $159,500 | None Available | |
| Deed | $145,000 | -- | |
| Personal Reps Deed | $145,000 | Ewbank Land Title, Inc |
Mortgage History
| Date | Status | Loan Amount | Loan Type |
|---|---|---|---|
| Open | $60,000 | New Conventional | |
| Open | $163,168 | FHA | |
| Previous Owner | $149,785 | New Conventional | |
| Previous Owner | $70,000 | Stand Alone First |
Property History
| Date | Event | Price | Change | Sq Ft Price |
|---|---|---|---|---|
| 02/17/2021 02/17/21 | Sold | $159,900 | -5.9% | $83 / Sq Ft |
| 02/12/2021 02/12/21 | Sold | -- | -- | -- |
| 02/08/2021 02/08/21 | Pending | -- | -- | -- |
| 01/13/2021 01/13/21 | Pending | -- | -- | -- |
| 08/27/2020 08/27/20 | For Sale | -- | -- | -- |
| 08/27/2020 08/27/20 | For Sale | $169,900 | -- | $88 / Sq Ft |
| 03/27/2019 03/27/19 | Sold | -- | -- | -- |
| 02/25/2019 02/25/19 | Pending | -- | -- | -- |
| 06/19/2018 06/19/18 | For Sale | -- | -- | -- |
Tax History Compared to Growth
Tax History
| Year | Tax Paid | Tax Assessment Tax Assessment Total Assessment is a certain percentage of the fair market value that is determined by local assessors to be the total taxable value of land and additions on the property. | Land | Improvement |
|---|---|---|---|---|
| 2024 | $2,029 | $223,400 | $26,600 | $196,800 |
| 2023 | $2,232 | $214,200 | $26,600 | $187,600 |
| 2022 | $1,666 | $174,700 | $26,600 | $148,100 |
| 2021 | $1,532 | $161,700 | $26,600 | $135,100 |
| 2020 | $1,609 | $170,400 | $26,600 | $143,800 |
| 2019 | $1,584 | $170,400 | $26,600 | $143,800 |
| 2018 | $934 | $137,200 | $26,600 | $110,600 |
| 2017 | $827 | $123,300 | $26,600 | $96,700 |
| 2016 | $808 | $123,300 | $26,600 | $96,700 |
| 2014 | $695 | $120,300 | $26,600 | $93,700 |
Agents Affiliated with this Home
-
S
Seller's Agent in 2021
Sarah Jordan
Luxe Real Estate
-
Lashanda Messer
L
Seller's Agent in 2021
Lashanda Messer
Keller Williams River Town
(513) 582-0194
71 Total Sales
-
Patrick Schwing

Seller's Agent in 2019
Patrick Schwing
Schwing Realty
(812) 532-9499
43 Total Sales
Map
Source: MLS of Greater Cincinnati (CincyMLS)
MLS Number: 1689469
APN: 15-11-04-300-041.000-023
- 8873 U S 50
- 0 Highridge Rd
- 10334 Us Highway 50
- 10334 U S 50
- 8463 Lower Dillsboro Rd
- 9580 Alans Branch Rd
- 10463 Hueseman Rd
- 0 Lindsay Ave
- 0 Randall Ave Unit 203267
- 0 Kerrisand Ave
- 11392 Gatch Hill Rd
- 11600 Long Branch Rd
- 7035 Sherman Dr
- 12006 Old Us Highway 50
- 6634 Us Highway 50
- 8266 Indiana 262
- 8467 Indiana 262
- 12459 North St
- 8360 Bocock Rd
- 7030 Wilmington Pike
