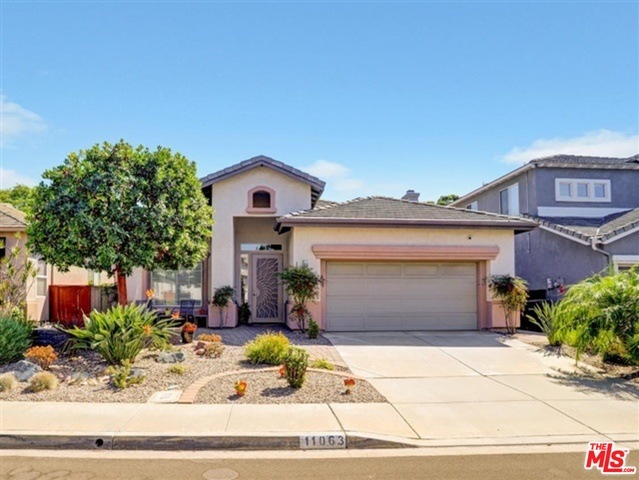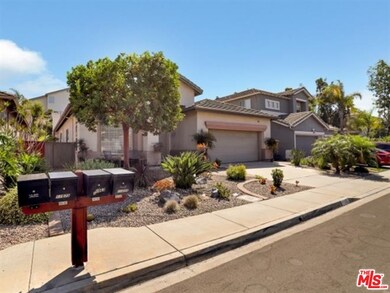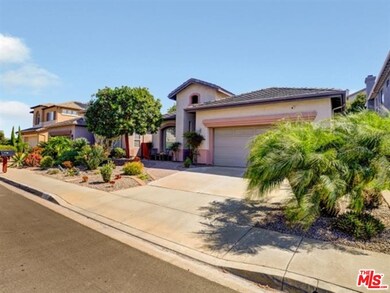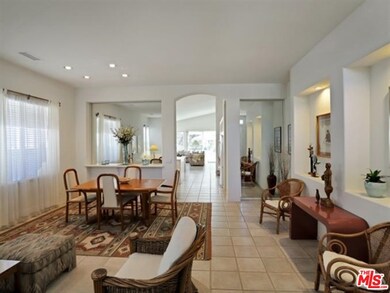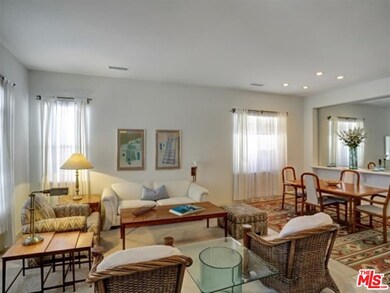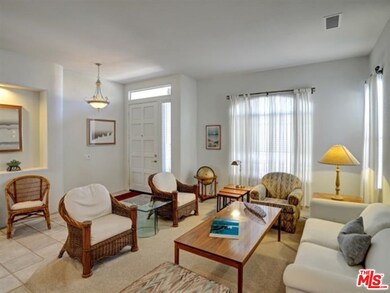
11063 Mulgrave Rd San Diego, CA 92131
Miramar Ranch North NeighborhoodHighlights
- Tennis Courts
- Primary Bedroom Suite
- High Ceiling
- Dingeman Elementary School Rated A
- Contemporary Architecture
- Ground Level Unit
About This Home
As of November 2020In Scripps Ranch is a beautiful single story home. Fantastic floor plan with open living area. The entrance front door has a beautiful security screen in front of it that adds light and fresh air. Super long entryway, with living room and dining area for entertaining. Wonderful kitchen with center island and breakfast area over looking a large family room with fireplace and shelving for your lovely collectibles, includes appliances and water softener. Dreamy master suite and bathroom with floor that heats-up for those cold mornings when you forgot your slippers. Enjoy the Perkins Custom Coating Epoxy Floor in oversized 2 car garage. If you really want to get away go outside and relax in the backyard with covered patio. My favorite is the morning sun shines in the kitchen and in the afternoon the bedrooms are shaded. Come see this magnificent house with its magnificent strawberry tree in front. Original Owners
Last Agent to Sell the Property
Keller Williams Realty License #01064864 Listed on: 10/05/2020

Home Details
Home Type
- Single Family
Est. Annual Taxes
- $12,708
Year Built
- Built in 1997
Lot Details
- 7,492 Sq Ft Lot
- North Facing Home
- Fenced Yard
- Wrought Iron Fence
- Wood Fence
- Landscaped
- Front and Back Yard Sprinklers
- Property is zoned R1
HOA Fees
- $42 Monthly HOA Fees
Parking
- 2 Car Attached Garage
Home Design
- Contemporary Architecture
- Slab Foundation
- Concrete Roof
- Stucco
Interior Spaces
- 2,207 Sq Ft Home
- 1-Story Property
- Built-In Features
- High Ceiling
- Gas Fireplace
- Double Pane Windows
- Vertical Blinds
- Drapes & Rods
- Window Screens
- Family Room with Fireplace
- Dining Area
Kitchen
- Breakfast Area or Nook
- Double Convection Oven
- Electric Oven
- Gas Cooktop
- Microwave
- Dishwasher
- Kitchen Island
- Corian Countertops
- Disposal
Flooring
- Carpet
- Ceramic Tile
Bedrooms and Bathrooms
- 3 Bedrooms
- Primary Bedroom Suite
- Walk-In Closet
- 2 Full Bathrooms
Laundry
- Laundry Room
- Gas Dryer Hookup
Home Security
- Carbon Monoxide Detectors
- Fire and Smoke Detector
Utilities
- Central Heating and Cooling System
- Heating System Uses Natural Gas
- Property is located within a water district
- Cable TV Available
Additional Features
- Tennis Courts
- Ground Level Unit
Listing and Financial Details
- Assessor Parcel Number 319-491-50-00
Community Details
Overview
- Scripps Ranch Villages Master Assn Association
Recreation
- Tennis Courts
Ownership History
Purchase Details
Home Financials for this Owner
Home Financials are based on the most recent Mortgage that was taken out on this home.Purchase Details
Purchase Details
Home Financials for this Owner
Home Financials are based on the most recent Mortgage that was taken out on this home.Purchase Details
Purchase Details
Home Financials for this Owner
Home Financials are based on the most recent Mortgage that was taken out on this home.Purchase Details
Home Financials for this Owner
Home Financials are based on the most recent Mortgage that was taken out on this home.Similar Homes in San Diego, CA
Home Values in the Area
Average Home Value in this Area
Purchase History
| Date | Type | Sale Price | Title Company |
|---|---|---|---|
| Grant Deed | $943,000 | Old Republic Title Company | |
| Interfamily Deed Transfer | -- | None Available | |
| Interfamily Deed Transfer | -- | -- | |
| Grant Deed | $362,000 | First American Title | |
| Grant Deed | $263,500 | First American Title |
Mortgage History
| Date | Status | Loan Amount | Loan Type |
|---|---|---|---|
| Open | $496,500 | New Conventional | |
| Previous Owner | $100,000 | Credit Line Revolving | |
| Previous Owner | $96,000 | Unknown | |
| Previous Owner | $100,000 | Unknown | |
| Previous Owner | $11,536,000 | No Value Available | |
| Previous Owner | $100,000 | No Value Available |
Property History
| Date | Event | Price | Change | Sq Ft Price |
|---|---|---|---|---|
| 03/27/2022 03/27/22 | Rented | $4,300 | 0.0% | -- |
| 03/20/2022 03/20/22 | For Rent | $4,300 | 0.0% | -- |
| 03/19/2022 03/19/22 | Off Market | $4,300 | -- | -- |
| 03/18/2022 03/18/22 | For Rent | $4,300 | 0.0% | -- |
| 02/17/2021 02/17/21 | Rented | $4,300 | +13.2% | -- |
| 01/19/2021 01/19/21 | Price Changed | $3,800 | -5.0% | $2 / Sq Ft |
| 01/08/2021 01/08/21 | For Rent | $4,000 | 0.0% | -- |
| 11/16/2020 11/16/20 | Sold | $943,000 | -1.4% | $427 / Sq Ft |
| 10/14/2020 10/14/20 | Pending | -- | -- | -- |
| 10/05/2020 10/05/20 | For Sale | $956,000 | -- | $433 / Sq Ft |
Tax History Compared to Growth
Tax History
| Year | Tax Paid | Tax Assessment Tax Assessment Total Assessment is a certain percentage of the fair market value that is determined by local assessors to be the total taxable value of land and additions on the property. | Land | Improvement |
|---|---|---|---|---|
| 2024 | $12,708 | $1,000,718 | $636,724 | $363,994 |
| 2023 | $12,418 | $981,097 | $624,240 | $356,857 |
| 2022 | $12,025 | $961,860 | $612,000 | $349,860 |
| 2021 | $11,931 | $943,000 | $600,000 | $343,000 |
| 2020 | $5,042 | $391,648 | $132,531 | $259,117 |
| 2019 | $5,303 | $383,970 | $129,933 | $254,037 |
| 2018 | $5,793 | $376,442 | $127,386 | $249,056 |
| 2017 | $5,701 | $369,062 | $124,889 | $244,173 |
| 2016 | $5,633 | $361,827 | $122,441 | $239,386 |
| 2015 | $5,570 | $356,393 | $120,602 | $235,791 |
| 2014 | $5,494 | $349,413 | $118,240 | $231,173 |
Agents Affiliated with this Home
-
Rosie Anand
R
Seller's Agent in 2022
Rosie Anand
Compass
(858) 756-6900
1 in this area
4 Total Sales
-
Raymundo Erni

Buyer's Agent in 2022
Raymundo Erni
Prime Location
(858) 201-8877
12 Total Sales
-
Debra Lee Brzescinski

Seller's Agent in 2020
Debra Lee Brzescinski
Keller Williams Realty
(818) 522-1454
1 in this area
29 Total Sales
Map
Source: The MLS
MLS Number: 20-642512
APN: 319-491-50
- 11610 Wills Creek Rd
- 10941 Waterton Rd
- 10928 Waterton Rd
- 11004 Caminito Arcada
- 11645 Spruce Run Dr
- 11107 Doverhill Rd
- 11561 Spruce Run Dr
- 11580 Wannacut Place Unit 7
- 11115 Gatemoore Way
- 11898 Cypress Canyon Rd Unit 1
- 11874 Cypress Canyon Rd Unit 2
- 10655 Cassowary Ct
- 11891 Ramsdell Ct
- 11542 Village Ridge Rd
- 10618 Wincheck Rd
- 10948 Ivy Hill Dr Unit 8
- 10860 Ivy Hill Dr Unit 1
- 10863 Canarywood Ct
- 10695 Wexford St Unit 2
- 11680 Alderhill Terrace
