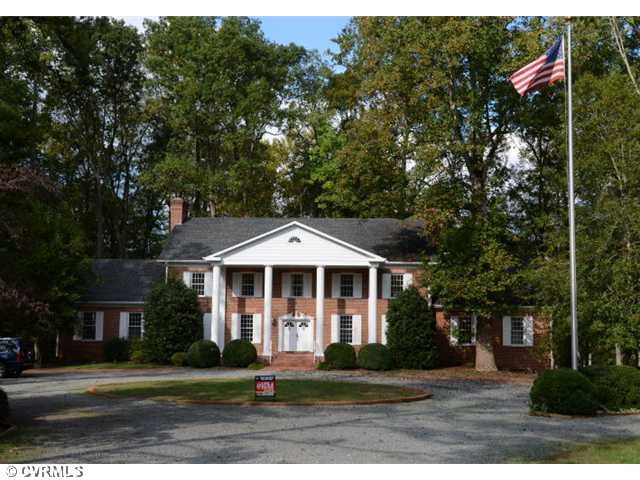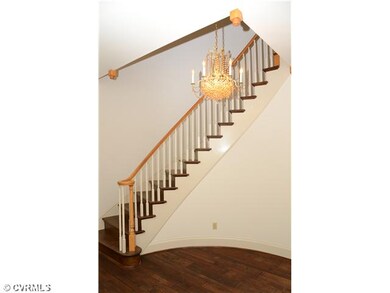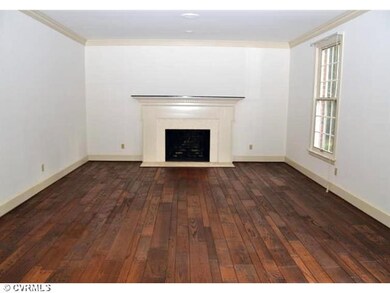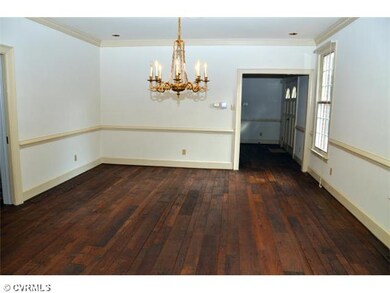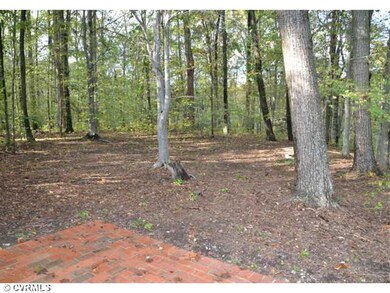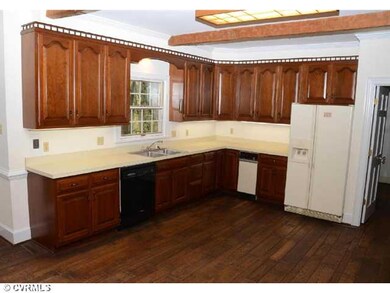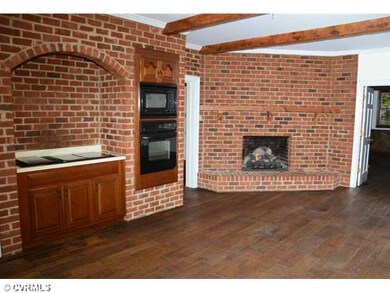
11064 Millpond Ln Mechanicsville, VA 23116
Highlights
- Wood Flooring
- Forced Air Zoned Heating and Cooling System
- Whole House Fan
- Rural Point Elementary School Rated A
About This Home
As of June 2020The gracious room sizes in this all brick 5000 sq ft 6 BR home will be one of the first things that amaze you! Other features like 5 Fireplaces, wood floors through out the first floor, 5 full baths and the list goes on...The basement has an office and a bath and plenty of additional unfinished space ready for a theater, rec room, or in-law suite - the possibiilties are endless! This Hanover High District home is priced to sell -well below tax assesment. Recently added amenities include automatic generator and Rannai on demand hot water heater.First floor Master and 5 Bedrooms & 2 full baths on the second floor. Finished room and full bath in the basement were used as an office but could be an additional bedroom.
Last Agent to Sell the Property
Long & Foster REALTORS License #0225155503 Listed on: 09/29/2011

Last Buyer's Agent
James Stanley
Vineyard Realty LLC License #0225051436
Home Details
Home Type
- Single Family
Est. Annual Taxes
- $7,796
Year Built
- 1979
Home Design
- Dimensional Roof
- Shingle Roof
- Composition Roof
Interior Spaces
- Property has 3 Levels
- Whole House Fan
Flooring
- Wood
- Partially Carpeted
- Tile
Bedrooms and Bathrooms
- 6 Bedrooms
- 5 Full Bathrooms
Utilities
- Forced Air Zoned Heating and Cooling System
- Heat Pump System
- Conventional Septic
Listing and Financial Details
- Assessor Parcel Number 8718-51-1769
Ownership History
Purchase Details
Home Financials for this Owner
Home Financials are based on the most recent Mortgage that was taken out on this home.Purchase Details
Home Financials for this Owner
Home Financials are based on the most recent Mortgage that was taken out on this home.Similar Homes in Mechanicsville, VA
Home Values in the Area
Average Home Value in this Area
Purchase History
| Date | Type | Sale Price | Title Company |
|---|---|---|---|
| Warranty Deed | $700,000 | Attorney | |
| Special Warranty Deed | $475,000 | -- |
Mortgage History
| Date | Status | Loan Amount | Loan Type |
|---|---|---|---|
| Previous Owner | $147,000 | Credit Line Revolving | |
| Previous Owner | $380,000 | New Conventional |
Property History
| Date | Event | Price | Change | Sq Ft Price |
|---|---|---|---|---|
| 06/10/2020 06/10/20 | Sold | $700,000 | -6.7% | $124 / Sq Ft |
| 04/24/2020 04/24/20 | Pending | -- | -- | -- |
| 03/06/2020 03/06/20 | For Sale | $749,950 | +57.9% | $133 / Sq Ft |
| 03/15/2012 03/15/12 | Sold | $475,000 | -13.6% | $92 / Sq Ft |
| 02/10/2012 02/10/12 | Pending | -- | -- | -- |
| 09/29/2011 09/29/11 | For Sale | $549,500 | -- | $106 / Sq Ft |
Tax History Compared to Growth
Tax History
| Year | Tax Paid | Tax Assessment Tax Assessment Total Assessment is a certain percentage of the fair market value that is determined by local assessors to be the total taxable value of land and additions on the property. | Land | Improvement |
|---|---|---|---|---|
| 2025 | $7,796 | $962,500 | $137,900 | $824,600 |
| 2024 | $7,796 | $962,500 | $137,900 | $824,600 |
| 2023 | $6,714 | $872,000 | $137,900 | $734,100 |
| 2022 | $6,192 | $764,400 | $123,500 | $640,900 |
| 2021 | $5,612 | $692,800 | $113,900 | $578,900 |
| 2020 | $5,490 | $677,800 | $113,900 | $563,900 |
| 2019 | $4,969 | $649,200 | $106,900 | $542,300 |
| 2018 | $4,969 | $613,400 | $103,700 | $509,700 |
| 2017 | $4,730 | $584,000 | $102,400 | $481,600 |
| 2016 | $4,730 | $584,000 | $102,400 | $481,600 |
| 2015 | $4,730 | $584,000 | $102,400 | $481,600 |
| 2014 | $4,730 | $584,000 | $102,400 | $481,600 |
Agents Affiliated with this Home
-

Seller's Agent in 2020
Tammy Gomer
Shaheen Ruth Martin & Fonville
(804) 564-1040
59 Total Sales
-

Seller's Agent in 2012
Beth Goldsmith
Long & Foster
(804) 937-3991
114 Total Sales
-
J
Buyer's Agent in 2012
James Stanley
Vineyard Realty LLC
Map
Source: Central Virginia Regional MLS
MLS Number: 1126673
APN: 8718-51-1769
- 10500 Georgetown Rd
- 7193 Chestnut Church Rd
- 7166 Rotherham Dr
- 7133 Swindale Ct
- 7468 Pine Ridge Rd
- 12025 Autumn Knoll Dr
- 11384 Georgetown Rd
- 7260 Placida Cir
- 7272 Placida Cir
- 10333 Sonny Meadows Ln
- 8118 Mimosa Hill Ln
- 8020 Cabernet Way
- 7048 Anderson Ct
- 8051 Cabernet Way Unit 36435749
- 6189 Fire Ln
- 10031 Sir Bradley Ct
- 8473 Chimney Rock Dr
- 8489 Chimney Rock Dr
- The Powell Plan at Stags Trail
- The Bell Creek Plan at Stags Trail
