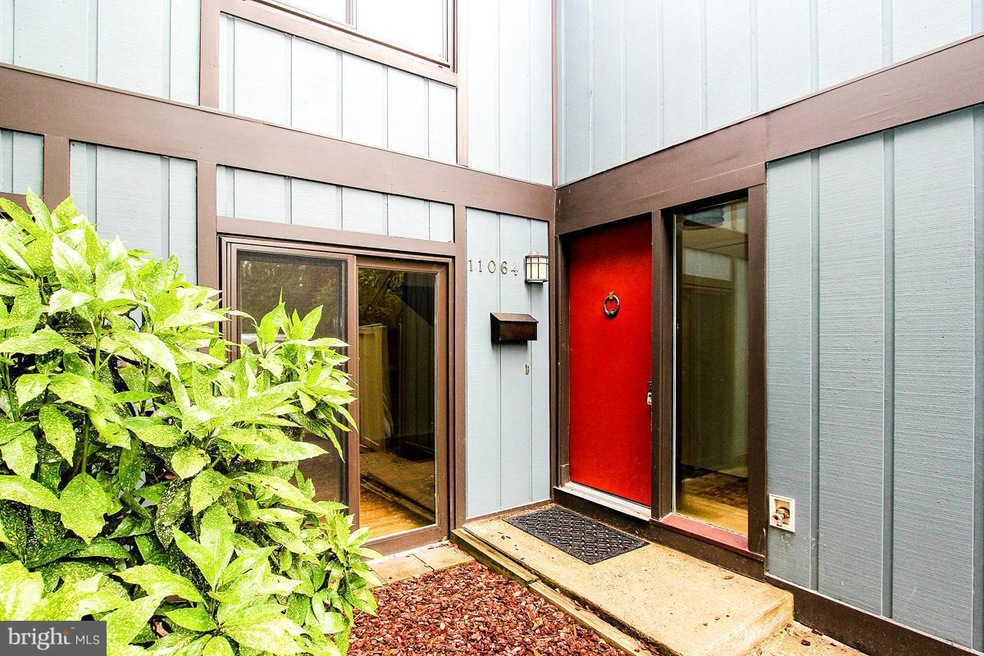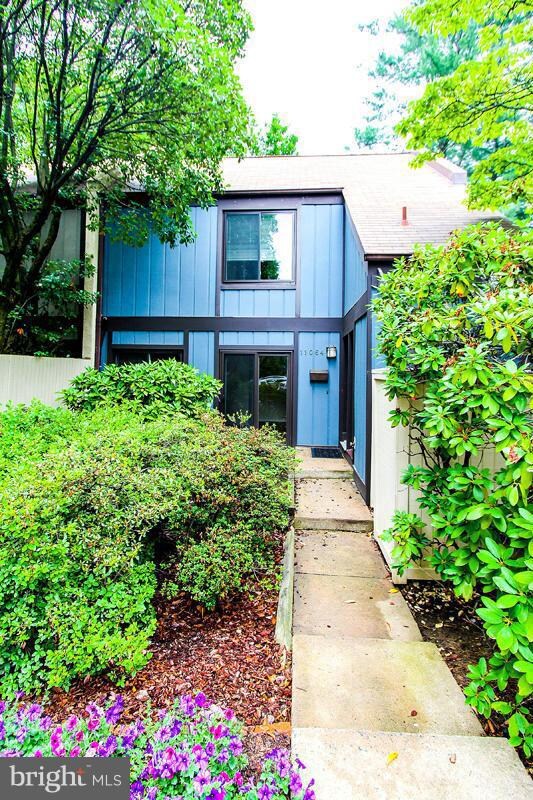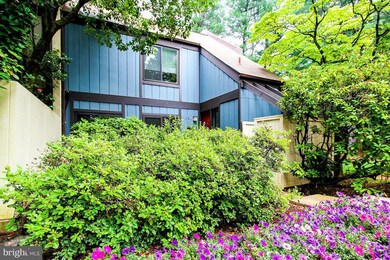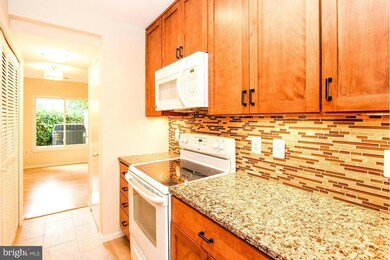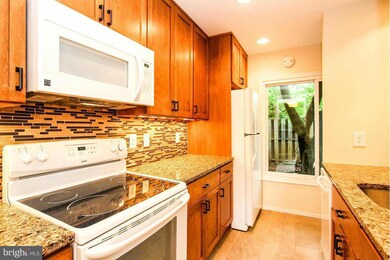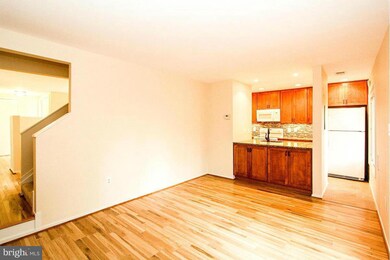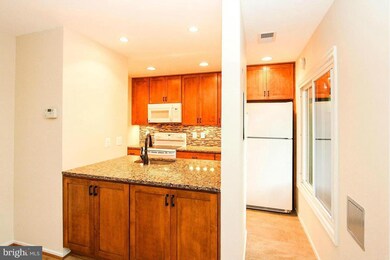
11064 Saffold Way Reston, VA 20190
Tall Oaks/Uplands NeighborhoodHighlights
- Boat Ramp
- Eat-In Gourmet Kitchen
- Community Lake
- Langston Hughes Middle School Rated A-
- Open Floorplan
- Contemporary Architecture
About This Home
As of September 2022GORGEOUS AND TOTALLY REMODELED! ABSOLUTELY READY TO MOVE RIGHT IN! UPGRADES INCLUDE: NEW KITCHEN, NEW BATHS, NEW APPLIANCES! TRANE HEAT PUMP/AIR HANDLER, SIDING, TRIM AND WINDOWS HAVE ALL BEEN REPLACED!! EVEN THE ROOF HAS BEEN DONE! JUMP ON THE METRO (ONLY 2.16 MILES) AND FORGET ABOUT MAINTENANCE - IT'S ALL BEEN DONE FOR YOU! ENJOY THE NEW CARPET, FLOORING AND PAINT!
Last Agent to Sell the Property
Long & Foster Real Estate, Inc. License #0225151070 Listed on: 06/18/2015

Townhouse Details
Home Type
- Townhome
Est. Annual Taxes
- $3,868
Year Built
- Built in 1972
Lot Details
- 2,379 Sq Ft Lot
- 1 Common Wall
HOA Fees
- $154 Monthly HOA Fees
Parking
- Unassigned Parking
Home Design
- Contemporary Architecture
- Wood Siding
Interior Spaces
- Property has 2 Levels
- Open Floorplan
- 1 Fireplace
- Eat-In Gourmet Kitchen
Bedrooms and Bathrooms
- 3 Bedrooms
- En-Suite Primary Bedroom
- 2.5 Bathrooms
Schools
- Forest Edge Elementary School
- Hughes Middle School
- South Lakes High School
Utilities
- Forced Air Heating and Cooling System
- Electric Water Heater
Listing and Financial Details
- Tax Lot 40
- Assessor Parcel Number 12-3-4-3-40
Community Details
Overview
- Association fees include insurance, snow removal, trash
- Reston Assoc./Hillcrest Cluste Community
- Reston Subdivision
- The community has rules related to covenants
- Community Lake
Recreation
- Boat Ramp
- Tennis Courts
- Community Basketball Court
- Community Playground
- Community Pool
- Jogging Path
- Bike Trail
Pet Policy
- Pet Restriction
Ownership History
Purchase Details
Home Financials for this Owner
Home Financials are based on the most recent Mortgage that was taken out on this home.Purchase Details
Home Financials for this Owner
Home Financials are based on the most recent Mortgage that was taken out on this home.Purchase Details
Home Financials for this Owner
Home Financials are based on the most recent Mortgage that was taken out on this home.Purchase Details
Home Financials for this Owner
Home Financials are based on the most recent Mortgage that was taken out on this home.Purchase Details
Home Financials for this Owner
Home Financials are based on the most recent Mortgage that was taken out on this home.Similar Home in the area
Home Values in the Area
Average Home Value in this Area
Purchase History
| Date | Type | Sale Price | Title Company |
|---|---|---|---|
| Warranty Deed | $541,555 | -- | |
| Deed | $435,000 | Smart Settlements Llc | |
| Warranty Deed | $347,500 | Highland Title & Escrow Llc | |
| Deed | $279,900 | -- | |
| Deed | $116,200 | -- |
Mortgage History
| Date | Status | Loan Amount | Loan Type |
|---|---|---|---|
| Open | $487,399 | New Conventional | |
| Previous Owner | $427,121 | FHA | |
| Previous Owner | $341,205 | FHA | |
| Previous Owner | $223,920 | New Conventional | |
| Previous Owner | $118,500 | No Value Available |
Property History
| Date | Event | Price | Change | Sq Ft Price |
|---|---|---|---|---|
| 09/02/2022 09/02/22 | Sold | $541,555 | +3.2% | $371 / Sq Ft |
| 08/13/2022 08/13/22 | Pending | -- | -- | -- |
| 08/09/2022 08/09/22 | For Sale | $525,000 | +20.7% | $360 / Sq Ft |
| 06/12/2020 06/12/20 | Sold | $435,000 | +3.6% | $298 / Sq Ft |
| 05/21/2020 05/21/20 | Pending | -- | -- | -- |
| 05/21/2020 05/21/20 | For Sale | $419,900 | 0.0% | $288 / Sq Ft |
| 07/21/2018 07/21/18 | Rented | $2,100 | 0.0% | -- |
| 07/21/2018 07/21/18 | Under Contract | -- | -- | -- |
| 07/14/2018 07/14/18 | For Rent | $2,100 | +7.7% | -- |
| 08/11/2017 08/11/17 | Rented | $1,950 | 0.0% | -- |
| 08/11/2017 08/11/17 | Under Contract | -- | -- | -- |
| 08/04/2017 08/04/17 | For Rent | $1,950 | 0.0% | -- |
| 08/24/2015 08/24/15 | Sold | $347,500 | -3.4% | $238 / Sq Ft |
| 06/30/2015 06/30/15 | Pending | -- | -- | -- |
| 06/18/2015 06/18/15 | For Sale | $359,900 | -- | $247 / Sq Ft |
Tax History Compared to Growth
Tax History
| Year | Tax Paid | Tax Assessment Tax Assessment Total Assessment is a certain percentage of the fair market value that is determined by local assessors to be the total taxable value of land and additions on the property. | Land | Improvement |
|---|---|---|---|---|
| 2024 | $5,632 | $467,210 | $155,000 | $312,210 |
| 2023 | $5,464 | $464,860 | $155,000 | $309,860 |
| 2022 | $5,374 | $451,410 | $145,000 | $306,410 |
| 2021 | $4,973 | $407,480 | $130,000 | $277,480 |
| 2020 | $4,613 | $374,880 | $120,000 | $254,880 |
| 2019 | $4,414 | $358,690 | $120,000 | $238,690 |
| 2018 | $4,125 | $358,690 | $120,000 | $238,690 |
| 2017 | $4,333 | $358,690 | $120,000 | $238,690 |
| 2016 | $4,143 | $343,690 | $105,000 | $238,690 |
| 2015 | $3,997 | $343,690 | $105,000 | $238,690 |
| 2014 | $3,868 | $333,330 | $97,000 | $236,330 |
Agents Affiliated with this Home
-
Gayle Bailey

Seller's Agent in 2022
Gayle Bailey
Keller Williams Realty
(571) 240-4495
2 in this area
104 Total Sales
-
Paula Stewart

Buyer's Agent in 2022
Paula Stewart
Weichert Corporate
(703) 408-5854
1 in this area
58 Total Sales
-
AnaMaria Galindo

Seller's Agent in 2020
AnaMaria Galindo
Century 21 Redwood Realty
(703) 554-4925
2 in this area
42 Total Sales
-
Sharon LaRowe

Buyer's Agent in 2017
Sharon LaRowe
Long & Foster
(202) 744-7491
66 Total Sales
-
Mary O'Gorman

Seller's Agent in 2015
Mary O'Gorman
Long & Foster
(703) 860-8025
3 in this area
41 Total Sales
-
Peggy Skrocki

Seller Co-Listing Agent in 2015
Peggy Skrocki
Long & Foster
(571) 332-5547
3 in this area
45 Total Sales
Map
Source: Bright MLS
MLS Number: 1003709005
APN: 0123-04030040
- 1403 Greenmont Ct
- 11152 Forest Edge Dr
- 1432 Northgate Square Unit 32/11A
- 1423 Northgate Square Unit 1423-11C
- 1309 Murray Downs Way
- 1413 Northgate Square Unit 13/2A
- 10909 Knights Bridge Ct
- 1522 Goldenrain Ct
- 10801 Mason Hunt Ct
- 10857 Hunter Gate Way
- 1521 Northgate Square Unit 21-C
- 1550 Northgate Square Unit 12B
- 1540 Northgate Square Unit 1540-12C
- 1536 Northgate Square Unit 21
- 1445 Waterfront Rd
- 1451 Waterfront Rd
- 1281 Wedgewood Manor Way
- 1568 Moorings Dr Unit 11B
- 1460 Waterfront Rd
- 1642 Chimney House Rd
