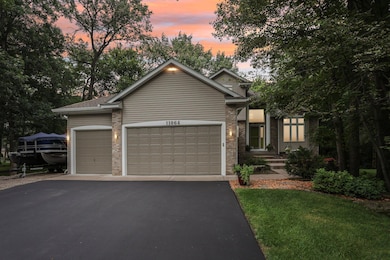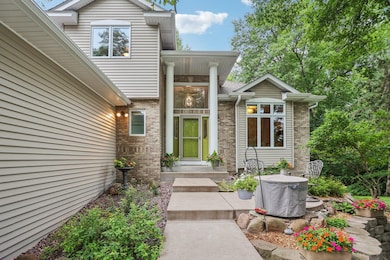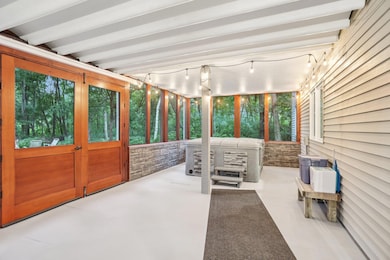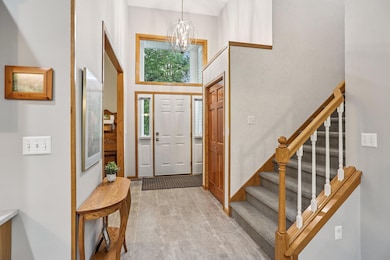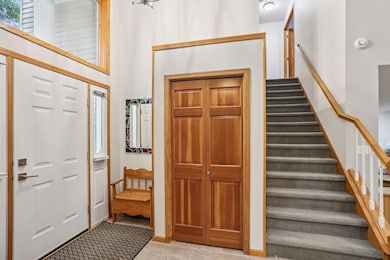11064 Zumbrota Ct NE Minneapolis, MN 55449
Estimated payment $3,645/month
Highlights
- 27,007 Sq Ft lot
- Sun or Florida Room
- Home Office
- Sauna
- No HOA
- Home Gym
About This Home
Tucked in a quiet Blaine cul-de-sac, this meticulously maintained home offers wooded privacy just minutes from the National Sports Center, TPC Twin Cities, and shopping and dining. The main floor includes a sun-filled office, convenient laundry, and a beautifully updated kitchen featuring Cambria countertops, custom Hickory cabinets, and baths (2017). The primary suite upstairs provides a private retreat with a walk-in closet and spa-style soaking tub. Enjoy year-round comfort in the heated four-season porch, or relax in the screened porch surrounded by nature. The walkout lower level is built for entertaining and wellness with a sauna, hot tub, exercise room, full bar, and ample storage. A heated 3-car garage completes this exceptional home.
Listing Agent
Coldwell Banker Realty Brokerage Phone: 651-769-5329 Listed on: 09/05/2025

Home Details
Home Type
- Single Family
Est. Annual Taxes
- $5,722
Year Built
- Built in 1994
Lot Details
- 0.62 Acre Lot
- Lot Dimensions are 158x301x170x123
- Cul-De-Sac
- Street terminates at a dead end
- Many Trees
Parking
- 3 Car Attached Garage
- Heated Garage
- Insulated Garage
Home Design
- Pitched Roof
- Vinyl Siding
Interior Spaces
- 2-Story Property
- Gas Fireplace
- Entrance Foyer
- Family Room
- Living Room with Fireplace
- Dining Room
- Home Office
- Sun or Florida Room
- Screened Porch
- Storage Room
- Home Gym
Kitchen
- Range
- Microwave
- Dishwasher
- The kitchen features windows
Bedrooms and Bathrooms
- 4 Bedrooms
- En-Suite Bathroom
- Walk-In Closet
- Soaking Tub
Laundry
- Laundry Room
- Dryer
- Washer
Finished Basement
- Walk-Out Basement
- Drain
- Basement Storage
- Basement Window Egress
Utilities
- Forced Air Heating and Cooling System
Listing and Financial Details
- Assessor Parcel Number 153123330022
Community Details
Overview
- No Home Owners Association
- Radisson Woods Subdivision
Amenities
- Sauna
Map
Home Values in the Area
Average Home Value in this Area
Tax History
| Year | Tax Paid | Tax Assessment Tax Assessment Total Assessment is a certain percentage of the fair market value that is determined by local assessors to be the total taxable value of land and additions on the property. | Land | Improvement |
|---|---|---|---|---|
| 2025 | $5,722 | $510,000 | $117,300 | $392,700 |
| 2024 | $5,722 | $510,300 | $115,400 | $394,900 |
| 2023 | $5,015 | $506,500 | $109,900 | $396,600 |
| 2022 | $4,850 | $498,200 | $96,000 | $402,200 |
| 2021 | $4,755 | $413,800 | $80,000 | $333,800 |
| 2020 | $5,127 | $398,700 | $80,000 | $318,700 |
| 2019 | $4,859 | $408,800 | $77,000 | $331,800 |
| 2018 | $5,073 | $378,500 | $0 | $0 |
| 2017 | $4,591 | $382,300 | $0 | $0 |
| 2016 | $4,608 | $337,200 | $0 | $0 |
| 2015 | -- | $337,200 | $75,500 | $261,700 |
| 2014 | -- | $297,600 | $67,600 | $230,000 |
Property History
| Date | Event | Price | List to Sale | Price per Sq Ft |
|---|---|---|---|---|
| 09/05/2025 09/05/25 | Price Changed | $599,900 | -4.0% | $195 / Sq Ft |
| 09/05/2025 09/05/25 | For Sale | $625,000 | -- | $203 / Sq Ft |
Source: NorthstarMLS
MLS Number: 6783873
APN: 15-31-23-33-0022
- 2535 110th Ct NE
- 2915 Aspen Lake Dr NE
- 11452 Knollwood Ct NE
- 11535 Edison St NE
- 11598 Yancy Ct NE
- 2743 103rd Ct NE
- 11505 Palisade Ct NE
- 3094 Aspen Lake Dr NE
- 1842 111th Ave NE
- 3485 109th Ln NE
- 11879 Flanders Cir NE
- 2356 119th Cir NE
- 11258 Isanti Ct NE
- 11658 Meadow Ln NE
- 10911 Goodhue St NE Unit D
- 3577 110th Ln NE
- 11240 Hastings St NE
- 3131 119th Ct NE
- 2882 121st Ct NE
- 2638 Alamo Cir NE
- 11802 S Lake Blvd NE
- 2445 120th Cir NE
- 12022 Vermillion St NE Unit B
- 11345 Fergus St NE Unit F
- 2444 120th Cir NE Unit D
- 2408 121st Cir NE Unit C
- 2495 121st Cir NE
- 1476 111th Dr NE
- 10946 Zest St NE
- 1850 121st Ave NE
- 10826 NE Austin St
- 3195 124th Ave NE
- 10717 Austin St NE
- 3045 125th Ln NE Unit A
- 3601 125th Ave NE
- 750 116th Ave NE
- 9901 Polk St NE
- 9460 Ulysses St NE
- 12373 Oak Park Blvd NE
- 12664 Central Ave NE

