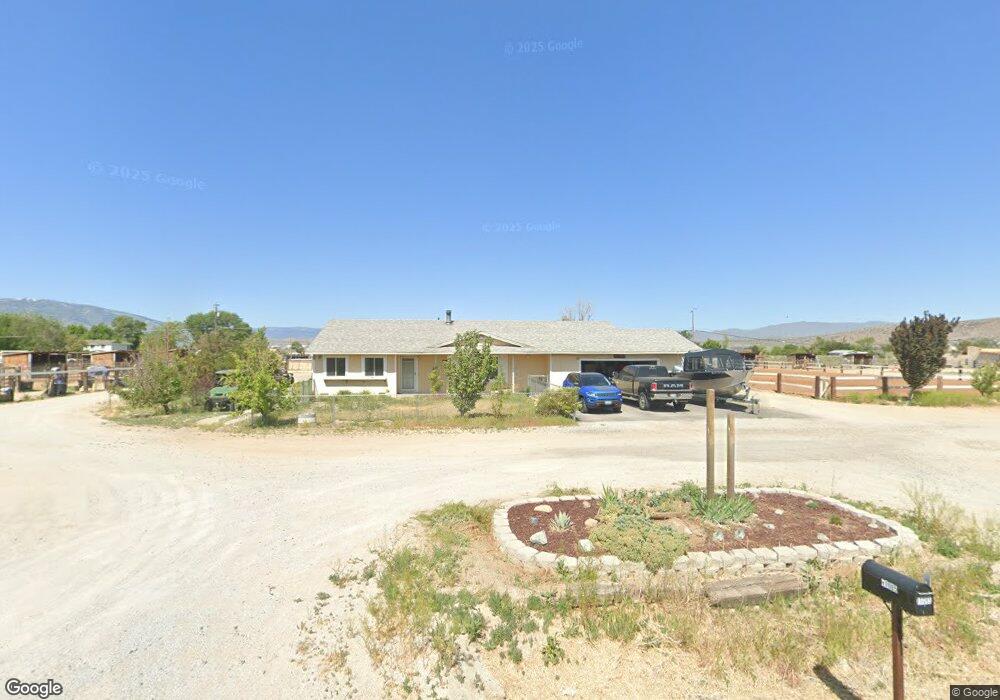Estimated Value: $498,419 - $624,000
3
Beds
2
Baths
1,794
Sq Ft
$319/Sq Ft
Est. Value
About This Home
This home is located at 11065 Chestnut St, Reno, NV 89506 and is currently estimated at $571,855, approximately $318 per square foot. 11065 Chestnut St is a home located in Washoe County with nearby schools including Lemmon Valley Elementary School, William O'Brien Middle School, and North Valleys High School.
Ownership History
Date
Name
Owned For
Owner Type
Purchase Details
Closed on
Jan 19, 2004
Sold by
Krantz James and Houghton Linda
Bought by
Scollard April Dinan
Current Estimated Value
Home Financials for this Owner
Home Financials are based on the most recent Mortgage that was taken out on this home.
Original Mortgage
$4,500
Outstanding Balance
$2,089
Interest Rate
6.02%
Mortgage Type
Seller Take Back
Estimated Equity
$569,766
Purchase Details
Closed on
May 15, 1996
Sold by
Humes Linda L and Myers Lloyd H
Bought by
Dinan Scollard Jerry L and Dinan Scollard April
Home Financials for this Owner
Home Financials are based on the most recent Mortgage that was taken out on this home.
Original Mortgage
$151,585
Interest Rate
7.8%
Mortgage Type
FHA
Create a Home Valuation Report for This Property
The Home Valuation Report is an in-depth analysis detailing your home's value as well as a comparison with similar homes in the area
Home Values in the Area
Average Home Value in this Area
Purchase History
| Date | Buyer | Sale Price | Title Company |
|---|---|---|---|
| Scollard April Dinan | $42,000 | First Centennial Title Co | |
| Dinan Scollard Jerry L | $155,000 | Founders Title Co |
Source: Public Records
Mortgage History
| Date | Status | Borrower | Loan Amount |
|---|---|---|---|
| Open | Scollard April Dinan | $4,500 | |
| Previous Owner | Dinan Scollard Jerry L | $151,585 |
Source: Public Records
Tax History Compared to Growth
Tax History
| Year | Tax Paid | Tax Assessment Tax Assessment Total Assessment is a certain percentage of the fair market value that is determined by local assessors to be the total taxable value of land and additions on the property. | Land | Improvement |
|---|---|---|---|---|
| 2026 | $1,726 | $106,259 | $44,275 | $61,984 |
| 2024 | $2,103 | $96,381 | $40,250 | $56,131 |
| 2023 | $2,103 | $89,534 | $36,225 | $53,309 |
| 2022 | $2,042 | $78,334 | $33,250 | $45,084 |
| 2021 | $1,982 | $67,811 | $22,645 | $45,166 |
| 2020 | $1,923 | $66,959 | $21,700 | $45,259 |
| 2019 | $1,867 | $66,289 | $21,700 | $44,589 |
| 2018 | $1,812 | $59,733 | $15,470 | $44,263 |
| 2017 | $1,760 | $59,938 | $15,085 | $44,853 |
| 2016 | $1,715 | $58,736 | $13,020 | $45,716 |
| 2015 | $1,712 | $56,356 | $10,500 | $45,856 |
| 2014 | $1,629 | $51,080 | $7,980 | $43,100 |
| 2013 | -- | $48,821 | $5,740 | $43,081 |
Source: Public Records
Map
Nearby Homes
- 11060 Chestnut St
- 10810 Chesapeake Dr
- 11305 Fir Dr
- 11360 Fir Dr
- 11567 Tupelo St
- 11590 Tupelo St
- 11605 Lemmon Dr
- 11600 Tupelo St
- 11595 Fir Dr
- 12085 Albert Way
- 11890 Chesapeake Dr
- 210 Magnolia Way
- 320 Ramsey Way
- 483 Niles Ct
- 700 Kess Way
- 11720 Oregon Blvd
- 750 Kess Way
- 760 Kess Way
- 680 E Patrician Dr Unit Lot 11
- 690 E Patrician Dr
- 11125 Chestnut St
- 11070 Birch St
- 545 Nectar St
- 525 Nectar St
- 11130 Birch St
- 11030 Birch St
- 595 Nectar St
- 0 Chestnut St
- 11010 Birch St
- 11075 Birch St
- 11085 Deodar Way
- 10975 Chestnut St
- 10980 Chestnut St
- 11015 Birch St
- 11180 Chestnut St
- 11185 Chestnut St
- 11015 Deodar Way
- 11131 Birch St
- 10970 Birch St
- 11190 Birch St
