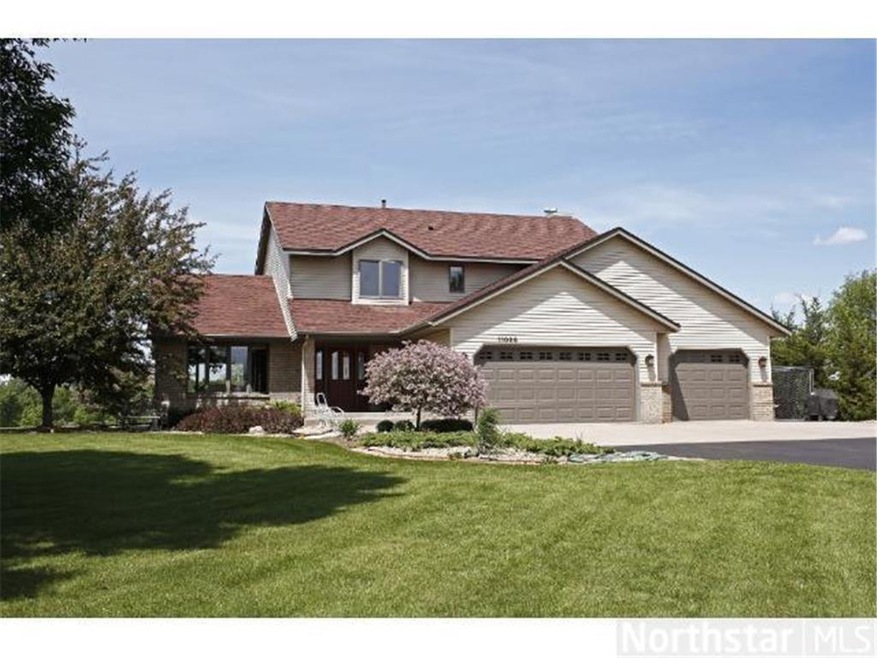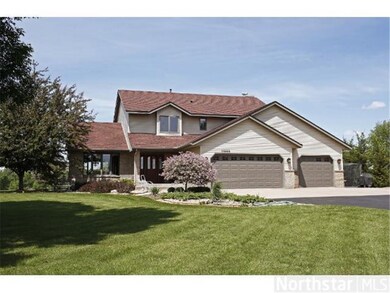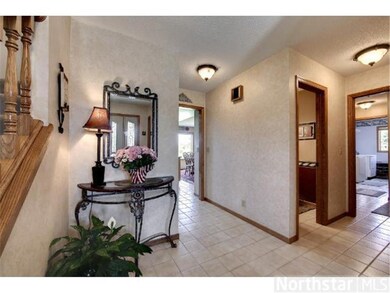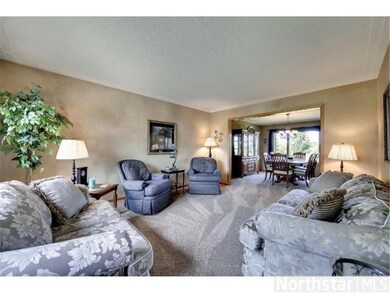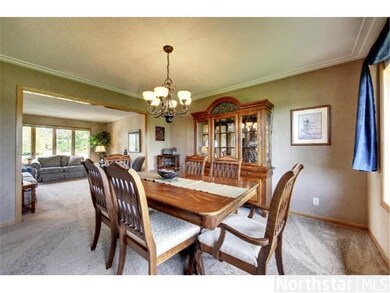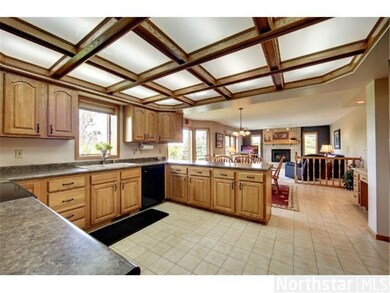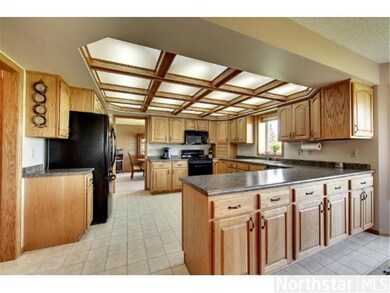
11066 12th St N Lake Elmo, MN 55042
Estimated Value: $678,000 - $945,000
4
Beds
3.5
Baths
2,461
Sq Ft
$306/Sq Ft
Est. Value
Highlights
- 1.5 Acre Lot
- Deck
- No HOA
- Stillwater Area High School Rated A-
- Family Room with Fireplace
- Home Gym
About This Home
As of July 2014A piece of paradise. Private setting on 1.5 acres w/Lake Elmo location close to city amenities and major rds. Great views, open space easement on adjoining land. Lovely 2-sty, 4 bdrms up, spac flr plan, eat in kitchen, FR FP, finished LL. 1 yr. warranty.
Home Details
Home Type
- Single Family
Est. Annual Taxes
- $3,659
Year Built
- Built in 1989
Lot Details
- 1.5 Acre Lot
- Cul-De-Sac
- Few Trees
Parking
- 3 Car Attached Garage
- Heated Garage
- Insulated Garage
- Garage Door Opener
Home Design
- Pitched Roof
- Asphalt Shingled Roof
- Metal Siding
- Stone Siding
Interior Spaces
- 2-Story Property
- Woodwork
- Ceiling Fan
- Brick Fireplace
- Gas Fireplace
- Family Room with Fireplace
- 2 Fireplaces
- Game Room with Fireplace
- Home Gym
- Tile Flooring
Kitchen
- Range
- Microwave
- Dishwasher
- Disposal
Bedrooms and Bathrooms
- 4 Bedrooms
Laundry
- Dryer
- Washer
Basement
- Basement Fills Entire Space Under The House
- Sump Pump
- Drain
Outdoor Features
- Deck
- Storage Shed
- Porch
Utilities
- Forced Air Heating and Cooling System
- Vented Exhaust Fan
- Well
- Water Softener is Owned
- Private Sewer
Community Details
- No Home Owners Association
- Tartan Meadows Subdivision
Listing and Financial Details
- Assessor Parcel Number 2502921330006
Ownership History
Date
Name
Owned For
Owner Type
Purchase Details
Listed on
Jun 9, 2014
Closed on
Jul 31, 2014
Sold by
Boyd Christine M and Boyd William V
Bought by
Dufault Chase E and Dufault Janet K
List Price
$458,900
Sold Price
$450,000
Premium/Discount to List
-$8,900
-1.94%
Total Days on Market
18
Current Estimated Value
Home Financials for this Owner
Home Financials are based on the most recent Mortgage that was taken out on this home.
Estimated Appreciation
$304,240
Avg. Annual Appreciation
4.89%
Original Mortgage
$300,000
Interest Rate
4.11%
Mortgage Type
New Conventional
Purchase Details
Closed on
Jun 21, 2002
Sold by
Hukee John E and Hukee Debbie Lundee
Bought by
Boyd William and Boyd Christine M
Create a Home Valuation Report for This Property
The Home Valuation Report is an in-depth analysis detailing your home's value as well as a comparison with similar homes in the area
Similar Homes in Lake Elmo, MN
Home Values in the Area
Average Home Value in this Area
Purchase History
| Date | Buyer | Sale Price | Title Company |
|---|---|---|---|
| Dufault Chase E | $450,000 | Edina Realty Title Inc | |
| Boyd William | $385,000 | -- |
Source: Public Records
Mortgage History
| Date | Status | Borrower | Loan Amount |
|---|---|---|---|
| Open | Dufault Chase E | $257,000 | |
| Previous Owner | Dufault Janet K | $300,000 | |
| Previous Owner | Boyd William | $263,026 | |
| Previous Owner | Boyd William | $265,000 | |
| Previous Owner | Boyd William | $270,000 |
Source: Public Records
Property History
| Date | Event | Price | Change | Sq Ft Price |
|---|---|---|---|---|
| 07/31/2014 07/31/14 | Sold | $450,000 | -1.9% | $183 / Sq Ft |
| 06/27/2014 06/27/14 | Pending | -- | -- | -- |
| 06/09/2014 06/09/14 | For Sale | $458,900 | -- | $186 / Sq Ft |
Source: NorthstarMLS
Tax History Compared to Growth
Tax History
| Year | Tax Paid | Tax Assessment Tax Assessment Total Assessment is a certain percentage of the fair market value that is determined by local assessors to be the total taxable value of land and additions on the property. | Land | Improvement |
|---|---|---|---|---|
| 2023 | $6,014 | $560,900 | $180,900 | $380,000 |
| 2022 | $4,688 | $545,600 | $183,700 | $361,900 |
| 2021 | $4,068 | $452,800 | $152,500 | $300,300 |
| 2020 | $4,086 | $438,100 | $145,000 | $293,100 |
| 2019 | $4,180 | $441,300 | $147,500 | $293,800 |
| 2018 | $3,762 | $424,700 | $147,500 | $277,200 |
| 2017 | $3,632 | $388,200 | $132,500 | $255,700 |
| 2016 | $3,606 | $386,400 | $129,500 | $256,900 |
| 2015 | $3,684 | $371,500 | $126,100 | $245,400 |
| 2013 | -- | $328,700 | $101,000 | $227,700 |
Source: Public Records
Agents Affiliated with this Home
-
Renae Hrastich

Seller Co-Listing Agent in 2014
Renae Hrastich
Edina Realty, Inc.
(651) 503-6056
1 in this area
99 Total Sales
Map
Source: NorthstarMLS
MLS Number: NST4490580
APN: 25-029-21-33-0006
Nearby Homes
- 11228 10th St N
- 11301 Latrobe Ln
- 691 Cimarron Unit 691
- 529 Cimarron Unit 529
- 11452 Queens Ct N
- 1685 Royal Blvd N
- 582 Cimarron Unit 582
- 1353 Palmer Dr N
- 11531 Arnie Way N
- 1717 Royal Blvd N
- 100 Cimarron Unit 100
- 1843 Royal Blvd N
- 128 Cimarron Unit 128
- 133 Cimarron Unit 133
- 290 Cimarron
- 154 Cimarron Unit 154
- 11293 Masters St N
- 11297 Masters St N
- 11299 Masters St N
- 11301 Masters St N
- 11066 12th St N
- 11108 12th St N
- 11075 12th St N
- 11150 12th St N
- 11115 12th St N
- 11430 14th St N
- 11190 12th St N
- 11171 12th St N
- 11110 11th St N
- 11066 11th St N
- 11053 14th St N
- 1093 Laverne Ave N
- 11048 11th St N
- 11392 14th St N
- 11230 12th St N
- 1326 Lake Elmo Ave N
- 11227 12th St N
- 11075 14th St N
- 11109 11th St N
- 11364 14th St N
