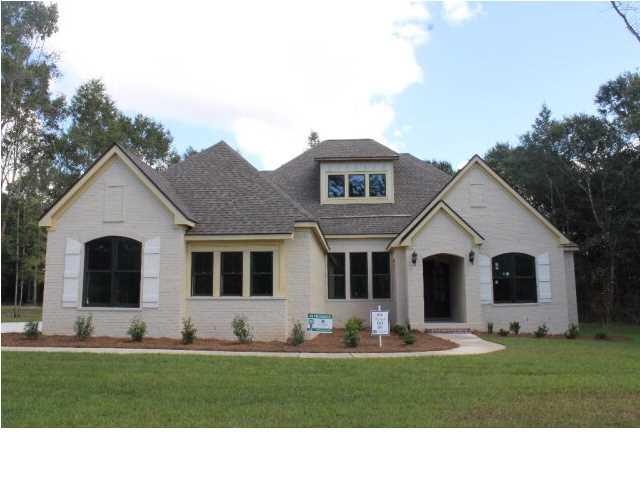
11066 Redfern Rd Daphne, AL 36526
Highlights
- Newly Remodeled
- Craftsman Architecture
- Wood Flooring
- Belforest Elementary School Rated A-
- Vaulted Ceiling
- Main Floor Primary Bedroom
About This Home
As of June 2021This exquisite Truland home in the upscale Beau Chene Estates is a must see. With over 3800 sqft. this home has room for everyone! The home will be 4 bedrooms and 4 baths, with a huge Game room upstairs. The kitchen has all the upgrades any Chef would love to have. Double ovens, large kitchen island, veggie sink, and soft-close drawers! The master bath is fit for a queen, with a large, free standing, soaking tub! Can't forget about the grill-masters, OUTDOOR kitchen with grill/vent hood/sink!
Last Agent to Sell the Property
Ashurst & Niemeyer LLC License #104587 Listed on: 11/18/2016
Home Details
Home Type
- Single Family
Est. Annual Taxes
- $2,754
Year Built
- Built in 2016 | Newly Remodeled
Lot Details
- Lot Dimensions are 150x334
Parking
- 2 Car Garage
Home Design
- Craftsman Architecture
- Brick Front
Interior Spaces
- 3,870 Sq Ft Home
- 2-Story Property
- Vaulted Ceiling
- Ceiling Fan
- Gas Log Fireplace
- Double Pane Windows
- Formal Dining Room
- Game Room
- Eat-In Kitchen
Flooring
- Wood
- Carpet
- Ceramic Tile
Bedrooms and Bathrooms
- 4 Bedrooms
- Primary Bedroom on Main
- Split Bedroom Floorplan
- Walk-In Closet
- 4 Full Bathrooms
- Separate Shower in Primary Bathroom
- Soaking Tub
Outdoor Features
- Patio
- Rear Porch
Schools
- Daphne East Elementary School
- Daphne Middle School
- Daphne High School
Utilities
- Central Heating and Cooling System
- Underground Utilities
Community Details
- Beau Chene Estates Subdivision
Listing and Financial Details
- Assessor Parcel Number 4301020000003106
Ownership History
Purchase Details
Home Financials for this Owner
Home Financials are based on the most recent Mortgage that was taken out on this home.Purchase Details
Home Financials for this Owner
Home Financials are based on the most recent Mortgage that was taken out on this home.Similar Homes in the area
Home Values in the Area
Average Home Value in this Area
Purchase History
| Date | Type | Sale Price | Title Company |
|---|---|---|---|
| Warranty Deed | $785,000 | Atc | |
| Warranty Deed | $601,000 | None Available |
Mortgage History
| Date | Status | Loan Amount | Loan Type |
|---|---|---|---|
| Previous Owner | $326,000 | New Conventional | |
| Previous Owner | $331,757 | Construction |
Property History
| Date | Event | Price | Change | Sq Ft Price |
|---|---|---|---|---|
| 06/29/2021 06/29/21 | Sold | $785,000 | -3.7% | $203 / Sq Ft |
| 05/29/2021 05/29/21 | Pending | -- | -- | -- |
| 05/21/2021 05/21/21 | For Sale | $815,000 | +35.6% | $211 / Sq Ft |
| 12/20/2016 12/20/16 | Sold | $601,000 | 0.0% | $155 / Sq Ft |
| 12/20/2016 12/20/16 | Sold | $601,000 | 0.0% | $155 / Sq Ft |
| 11/18/2016 11/18/16 | Pending | -- | -- | -- |
| 11/18/2016 11/18/16 | Pending | -- | -- | -- |
| 11/30/2015 11/30/15 | For Sale | $601,000 | -- | $155 / Sq Ft |
Tax History Compared to Growth
Tax History
| Year | Tax Paid | Tax Assessment Tax Assessment Total Assessment is a certain percentage of the fair market value that is determined by local assessors to be the total taxable value of land and additions on the property. | Land | Improvement |
|---|---|---|---|---|
| 2024 | $2,754 | $90,280 | $9,600 | $80,680 |
| 2023 | $2,693 | $88,320 | $13,640 | $74,680 |
| 2022 | $2,100 | $76,600 | $0 | $0 |
| 2021 | $1,860 | $68,040 | $0 | $0 |
| 2020 | $1,818 | $66,540 | $0 | $0 |
| 2019 | $1,722 | $63,100 | $0 | $0 |
| 2018 | $1,656 | $60,740 | $0 | $0 |
| 2017 | $1,635 | $58,400 | $0 | $0 |
| 2016 | $504 | $18,000 | $0 | $0 |
| 2015 | -- | $16,000 | $0 | $0 |
| 2014 | -- | $15,000 | $0 | $0 |
| 2013 | -- | $13,500 | $0 | $0 |
Agents Affiliated with this Home
-
Jaime Cooper Team

Seller's Agent in 2021
Jaime Cooper Team
EXIT Realty Lyon & Assoc.Fhope
(251) 605-1316
434 Total Sales
-
Keara Hunter

Buyer's Agent in 2021
Keara Hunter
Keller Williams AGC Realty-Da
(703) 919-2632
368 Total Sales
-
Lillian Travis

Seller's Agent in 2016
Lillian Travis
Ashurst & Niemeyer LLC
(251) 447-4770
195 Total Sales
Map
Source: Gulf Coast MLS (Mobile Area Association of REALTORS®)
MLS Number: 0527077
APN: 43-01-02-0-000-003.106
- 2 Redfern Rd
- 27838 Turkey Branch Dr
- 1 Redfern Rd Unit 1
- 11116 Sturbridge Loop
- 27913 Turkey Branch Dr
- 28165 Turkey Branch Dr
- 11179 Chablis Ln
- 28392 Beau Chene Ct Unit 15
- 28392 Beau Chene Ct
- 28366 Chateau Dr
- 11103 Pontchartrain Loop
- 0 Beau Chene Ct Unit 44 376470
- 0 Beau Chene Ct Unit 7536850
- 0 Beau Chene Ct Unit 42 375279
- 0 Redfern Rd Unit 7518588
- 0 Redfern Rd Unit 45 373514
- 27505 County Road 54 W Unit 1
- 27505 County Road 54 W
- 11554 Braga Dr
- 28312 Bay Branch Dr
