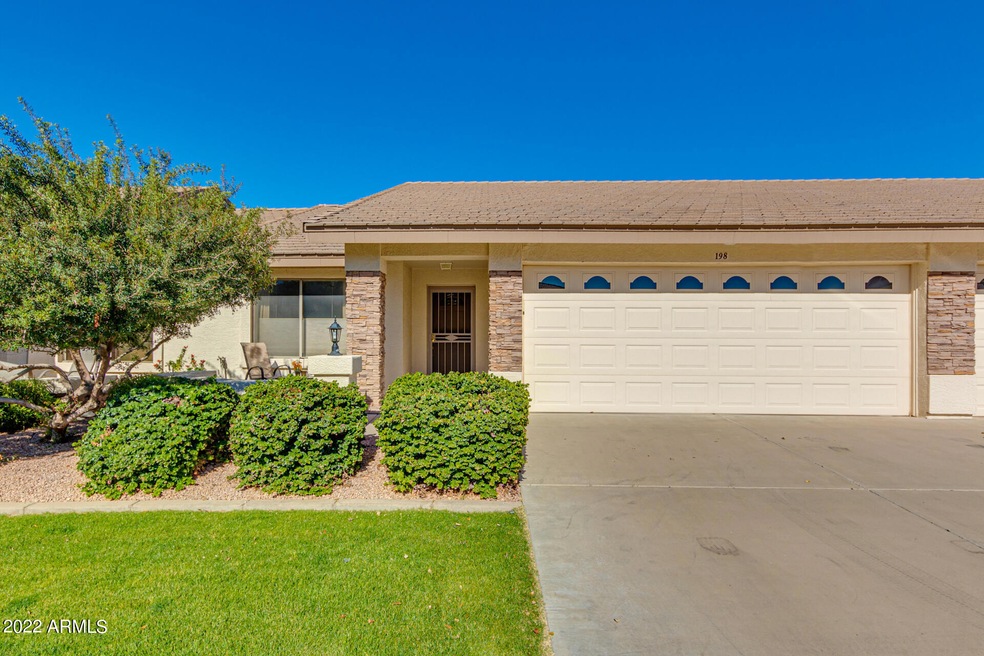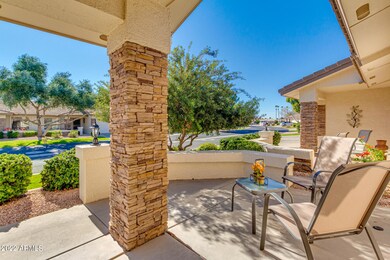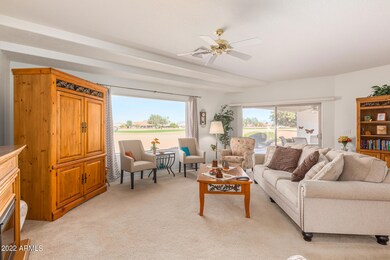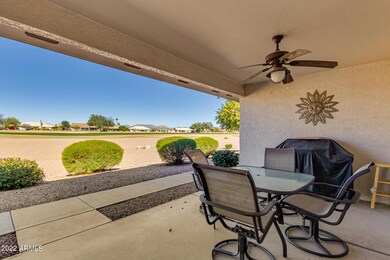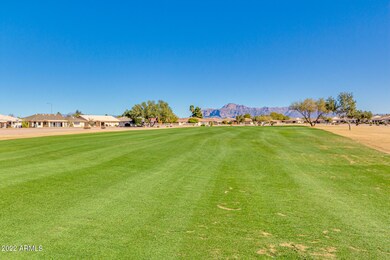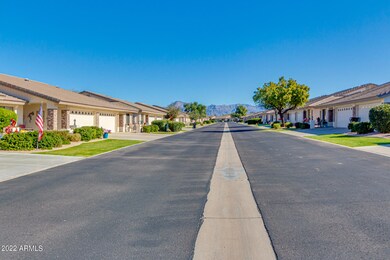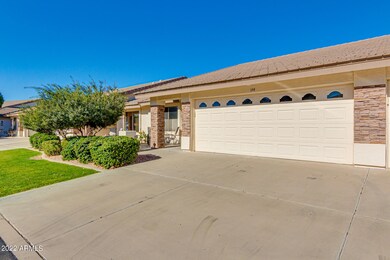
Highlights
- On Golf Course
- Fitness Center
- Theater or Screening Room
- Augusta Ranch Elementary School Rated A-
- Mountain View
- Heated Community Pool
About This Home
As of February 2022Looking for a new place to call home? This charming 2 bed, 2 bath golf condo in Sunland Springs is looking for its new owners! Refined landscape, a 2-car garage, & a cozy front patio greets you upon arrival. Enter to discover an inviting open floor plan w/neutral palette & beautiful views of the golf course and mountains. The kitchen is equipped w/ample cabinets, built-in appliances, plenty of counter space, & a peninsula w/breakfast bar. Master bedroom boasts plush carpet, a private bathroom w/dual sinks, & a walk-in closet. Entertain guests in the backyard w/a covered patio & relaxing views of the golf course! Home comes furnished. This beauty won't last! Call now!
Last Agent to Sell the Property
Farnsworth Realty & Management License #SA657697000 Listed on: 01/20/2022
Property Details
Home Type
- Multi-Family
Est. Annual Taxes
- $2,703
Year Built
- Built in 2002
Lot Details
- 4,792 Sq Ft Lot
- On Golf Course
- 1 Common Wall
- Grass Covered Lot
HOA Fees
Parking
- 2 Car Direct Access Garage
- Garage Door Opener
Home Design
- Patio Home
- Property Attached
- Wood Frame Construction
- Tile Roof
- Concrete Roof
- Block Exterior
- Stone Exterior Construction
- Stucco
Interior Spaces
- 1,554 Sq Ft Home
- 1-Story Property
- Ceiling height of 9 feet or more
- Ceiling Fan
- Double Pane Windows
- Mountain Views
Kitchen
- Breakfast Bar
- Built-In Microwave
- Laminate Countertops
Flooring
- Carpet
- Tile
Bedrooms and Bathrooms
- 2 Bedrooms
- 2 Bathrooms
- Dual Vanity Sinks in Primary Bathroom
Schools
- Adult Elementary And Middle School
- Adult High School
Utilities
- Central Air
- Heating Available
- High Speed Internet
- Cable TV Available
Additional Features
- No Interior Steps
- Covered patio or porch
Listing and Financial Details
- Tax Lot 198
- Assessor Parcel Number 312-06-098
Community Details
Overview
- Association fees include roof repair, insurance, sewer, pest control, ground maintenance, street maintenance, front yard maint, trash, water, roof replacement, maintenance exterior
- Park Management Association, Phone Number (480) 551-4300
- Golf Condo 1 Association, Phone Number (480) 551-4300
- Association Phone (480) 726-7300
- Built by Farnsworth
- Sunland Springs Village Golf Condominium Subdivision
Amenities
- Theater or Screening Room
- Recreation Room
Recreation
- Golf Course Community
- Tennis Courts
- Fitness Center
- Heated Community Pool
- Community Spa
- Bike Trail
Ownership History
Purchase Details
Home Financials for this Owner
Home Financials are based on the most recent Mortgage that was taken out on this home.Purchase Details
Home Financials for this Owner
Home Financials are based on the most recent Mortgage that was taken out on this home.Similar Homes in the area
Home Values in the Area
Average Home Value in this Area
Purchase History
| Date | Type | Sale Price | Title Company |
|---|---|---|---|
| Warranty Deed | $420,000 | Lawyers Title | |
| Special Warranty Deed | $164,021 | Transnation Title Insurance |
Mortgage History
| Date | Status | Loan Amount | Loan Type |
|---|---|---|---|
| Previous Owner | $113,538 | New Conventional | |
| Previous Owner | $131,200 | New Conventional |
Property History
| Date | Event | Price | Change | Sq Ft Price |
|---|---|---|---|---|
| 06/05/2025 06/05/25 | Price Changed | $435,000 | -9.4% | $280 / Sq Ft |
| 03/04/2025 03/04/25 | For Sale | $480,000 | +14.3% | $309 / Sq Ft |
| 02/04/2022 02/04/22 | Sold | $420,000 | -1.2% | $270 / Sq Ft |
| 01/23/2022 01/23/22 | Pending | -- | -- | -- |
| 01/20/2022 01/20/22 | For Sale | $425,000 | -- | $273 / Sq Ft |
Tax History Compared to Growth
Tax History
| Year | Tax Paid | Tax Assessment Tax Assessment Total Assessment is a certain percentage of the fair market value that is determined by local assessors to be the total taxable value of land and additions on the property. | Land | Improvement |
|---|---|---|---|---|
| 2025 | $2,604 | $30,140 | -- | -- |
| 2024 | $2,619 | $28,705 | -- | -- |
| 2023 | $2,619 | $28,550 | $5,710 | $22,840 |
| 2022 | $2,559 | $28,450 | $5,690 | $22,760 |
| 2021 | $2,703 | $26,770 | $5,350 | $21,420 |
| 2020 | $2,659 | $24,030 | $4,800 | $19,230 |
| 2019 | $2,487 | $22,880 | $4,570 | $18,310 |
| 2018 | $2,382 | $21,970 | $4,390 | $17,580 |
| 2017 | $2,312 | $20,400 | $4,080 | $16,320 |
| 2016 | $2,444 | $20,110 | $4,020 | $16,090 |
| 2015 | $2,250 | $19,760 | $3,950 | $15,810 |
Agents Affiliated with this Home
-
Elizabeth Stern

Seller's Agent in 2025
Elizabeth Stern
Farnsworth Realty & Management
(480) 236-2872
181 Total Sales
-
Steven Coons

Seller's Agent in 2022
Steven Coons
Farnsworth Realty & Management
(480) 766-6530
199 Total Sales
-
Bradley Ahlstrom

Seller Co-Listing Agent in 2022
Bradley Ahlstrom
Farnsworth Realty & Management
(480) 223-2498
92 Total Sales
Map
Source: Arizona Regional Multiple Listing Service (ARMLS)
MLS Number: 6345112
APN: 312-06-098
- 11069 E Kilarea Ave Unit 194
- 11059 E Kilarea Ave
- 11216 E Lakeview Cir
- 11033 E Keats Ave
- 10843 E Kilarea Ave
- 2149 S Olivewood
- 11360 E Keats Ave Unit 92
- 11360 E Keats Ave Unit 20
- 10856 E Kiva Ave Unit 1
- 11342 E Laguna Azul Cir
- 10960 E Monte Ave Unit 169
- 10960 E Monte Ave Unit 164
- 10960 E Monte Ave Unit 257
- 10960 E Monte Ave Unit 286
- 10840 E Keats Ave
- 11250 E Kilarea Ave Unit 276
- 2565 S Signal Butte Rd Unit 30
- 11034 E Natal Ave
- 10735 E Kilarea Ave Unit 1
- 2140 S Benton Cir Unit 1
