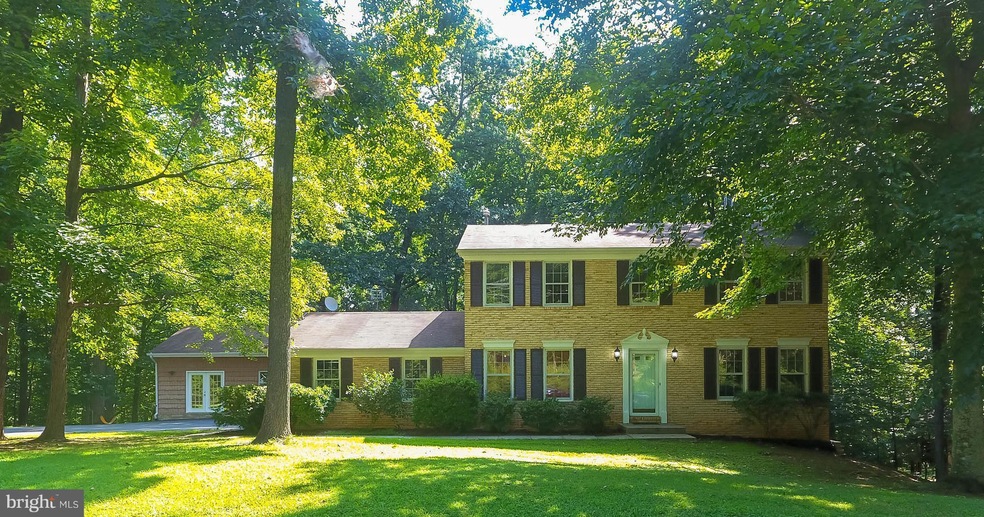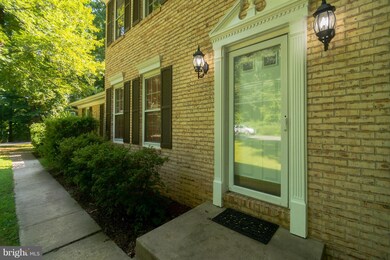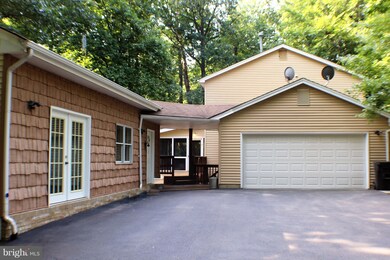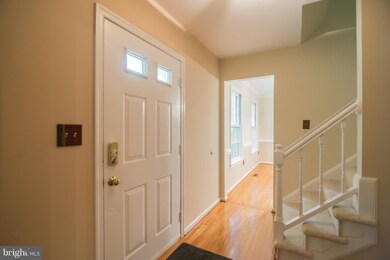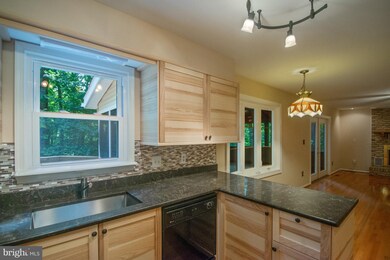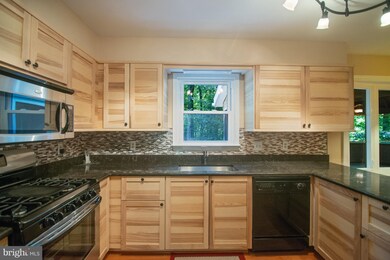
11069 Overrun Dr Manassas, VA 20111
Estimated Value: $717,737 - $772,000
Highlights
- Colonial Architecture
- Deck
- Traditional Floor Plan
- Osbourn Park High School Rated A
- Wooded Lot
- Wood Flooring
About This Home
As of September 2018Feels like country but close to shopping and commuting! 2+ Acres, 4BR, 3.5BA, Updates Galore, New Kitchen Cabinets, Quartz Counters, Back Splash,Wood Floors, Carpet, Updated Baths, Modern Appliances. Huge screened deck overlooking woods & nature. Attached 24 x 32 workshop w/ full BA, Electric & Water, HVAC. Could easily be in-law APT or awesome Man Cave. Full Finished Walkout Basement.
Last Agent to Sell the Property
Long & Foster Real Estate, Inc. License #0225178127 Listed on: 07/13/2018

Home Details
Home Type
- Single Family
Est. Annual Taxes
- $5,279
Year Built
- Built in 1981
Lot Details
- 2.03 Acre Lot
- Wooded Lot
- Property is in very good condition
- Property is zoned A1
HOA Fees
- $25 Monthly HOA Fees
Home Design
- Colonial Architecture
- Asphalt Roof
- Aluminum Siding
- Brick Front
Interior Spaces
- Property has 3 Levels
- Traditional Floor Plan
- Ceiling Fan
- Screen For Fireplace
- Fireplace Mantel
- Window Treatments
- Bay Window
- French Doors
- Family Room Off Kitchen
- Living Room
- Dining Room
- Game Room
- Workshop
- Wood Flooring
Kitchen
- Breakfast Area or Nook
- Stove
- Microwave
- Ice Maker
- Dishwasher
- Disposal
Bedrooms and Bathrooms
- 4 Bedrooms
- En-Suite Primary Bedroom
- En-Suite Bathroom
Laundry
- Dryer
- Washer
Finished Basement
- Heated Basement
- Walk-Out Basement
- Connecting Stairway
- Rear Basement Entry
- Shelving
- Basement with some natural light
Parking
- Garage
- Side Facing Garage
- Garage Door Opener
Outdoor Features
- Deck
- Office or Studio
Utilities
- Forced Air Heating and Cooling System
- Vented Exhaust Fan
- Well
- Natural Gas Water Heater
- Septic Tank
Community Details
- Raintree Subdivision
Listing and Financial Details
- Tax Lot 24
- Assessor Parcel Number 69778
Ownership History
Purchase Details
Home Financials for this Owner
Home Financials are based on the most recent Mortgage that was taken out on this home.Similar Homes in Manassas, VA
Home Values in the Area
Average Home Value in this Area
Purchase History
| Date | Buyer | Sale Price | Title Company |
|---|---|---|---|
| Marchuk Kurt H | $490,000 | Stewart Title Guaranty Co |
Mortgage History
| Date | Status | Borrower | Loan Amount |
|---|---|---|---|
| Open | Marchuk Charla K | $123,500 | |
| Closed | Marchuk Kurt H | $120,000 | |
| Closed | Marchuk Kurt H | $120,000 | |
| Open | Marchuk Kurt H | $500,000 | |
| Closed | Marchuk Charla K | $85,000 | |
| Closed | Kay Marchuk Kurt | $2,000 | |
| Closed | Marchuk Kurt H | $405,000 |
Property History
| Date | Event | Price | Change | Sq Ft Price |
|---|---|---|---|---|
| 09/19/2018 09/19/18 | Sold | $490,000 | -1.8% | $235 / Sq Ft |
| 08/27/2018 08/27/18 | Pending | -- | -- | -- |
| 08/26/2018 08/26/18 | For Sale | $499,000 | 0.0% | $239 / Sq Ft |
| 08/20/2018 08/20/18 | Pending | -- | -- | -- |
| 08/01/2018 08/01/18 | Price Changed | $499,000 | -5.7% | $239 / Sq Ft |
| 07/13/2018 07/13/18 | For Sale | $529,000 | -- | $253 / Sq Ft |
Tax History Compared to Growth
Tax History
| Year | Tax Paid | Tax Assessment Tax Assessment Total Assessment is a certain percentage of the fair market value that is determined by local assessors to be the total taxable value of land and additions on the property. | Land | Improvement |
|---|---|---|---|---|
| 2024 | $6,042 | $607,500 | $171,400 | $436,100 |
| 2023 | $6,163 | $592,300 | $166,600 | $425,700 |
| 2022 | $6,353 | $563,300 | $156,100 | $407,200 |
| 2021 | $6,215 | $509,900 | $142,300 | $367,600 |
| 2020 | $7,533 | $486,000 | $138,900 | $347,100 |
| 2019 | $7,287 | $470,100 | $134,200 | $335,900 |
| 2018 | $5,349 | $443,000 | $132,700 | $310,300 |
| 2017 | $5,384 | $437,100 | $131,200 | $305,900 |
| 2016 | $5,280 | $432,700 | $129,400 | $303,300 |
| 2015 | $5,080 | $430,800 | $128,400 | $302,400 |
| 2014 | $5,080 | $407,100 | $120,700 | $286,400 |
Agents Affiliated with this Home
-
Ada Villanueva

Seller's Agent in 2018
Ada Villanueva
Long & Foster
(703) 401-5753
1 in this area
53 Total Sales
-
Albino Villanueva

Seller Co-Listing Agent in 2018
Albino Villanueva
Long & Foster
(703) 401-5756
1 in this area
29 Total Sales
-
Andrea Staples

Buyer's Agent in 2018
Andrea Staples
Keller Williams Capital Properties
(540) 845-8074
72 Total Sales
Map
Source: Bright MLS
MLS Number: 1002030998
APN: 7894-95-0733
- 11039 Timberview Dr
- 10828 Moore Dr
- 1207A Freeman Place
- 1209B Freeman Place
- 1211A Freeman Place
- 1206B Freeman Place
- 8154 Blandsford Dr
- 10457 Pineview Rd
- 8117 Hillcrest Dr
- 8121 Hillcrest Dr
- 11050 Stonebrook Dr
- 8123 Hillcrest Dr
- 11693 Kahns Rd
- 6974 Jeremiah Ct
- 11800 Judiths Grove Ct
- 11692 Sandal Wood Ln
- 6689 Highpoint Ct
- 6488 Davis Ford Rd
- 7800 Willow Pond Ct
- 8032 Cobb Rd
- 11069 Overrun Dr
- 11042 Overrun Dr
- 11079 Overrun Dr
- 11060 Overrun Dr
- 11050 Overrun Dr
- 11089 Overrun Dr
- 11070 Overrun Dr
- 11080 Overrun Dr
- 11063 Overrun Dr
- 11040 Overrun Dr
- 7497 Slagle Ln
- 11099 Overrun Dr
- 11109 Ravine Dr
- 7460 Burnt Tree Dr
- 11009 Timberview Dr
- 7490 Slagle Ln
- 11100 Ravine Dr
- 7577 Cregger Ln
- 11060 Wooldridge Dr
- 10708 Pineview Rd
