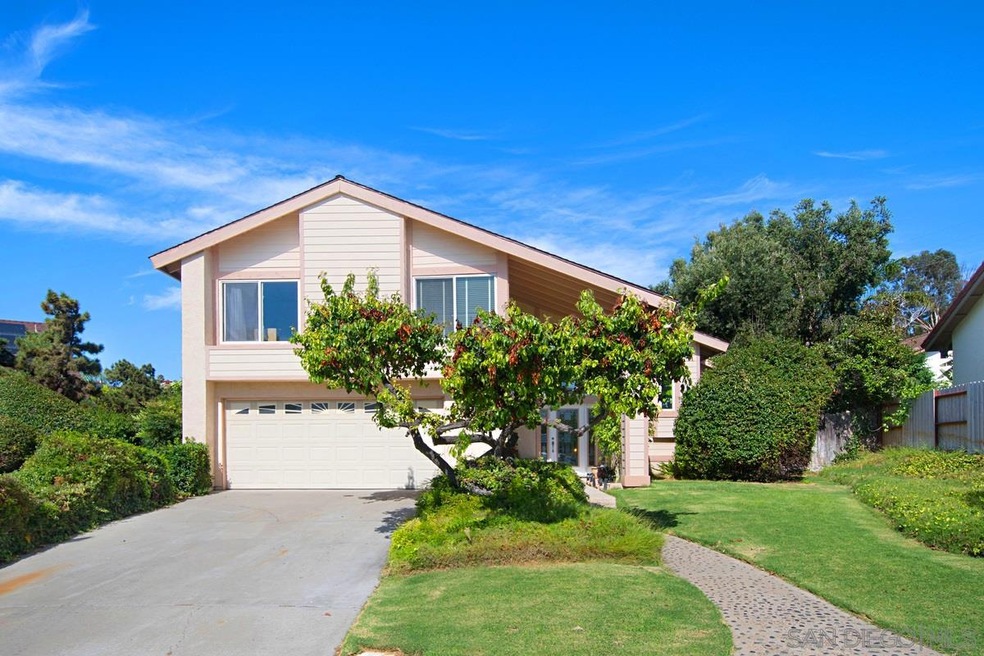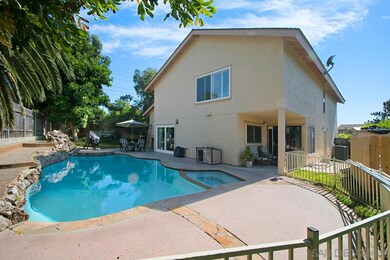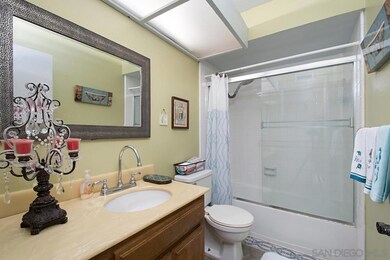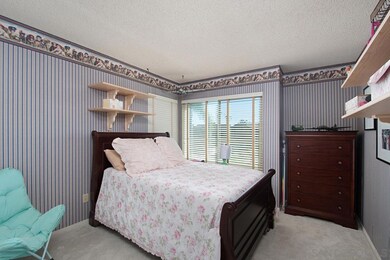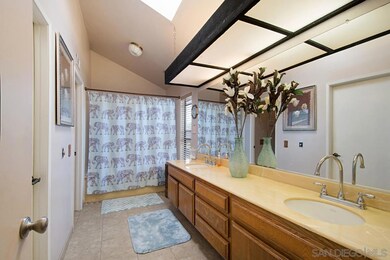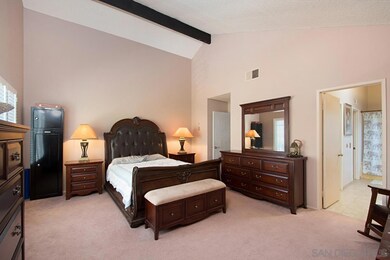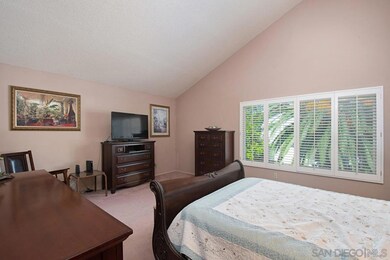
11069 Paseo Castanada La Mesa, CA 91941
Rancho Park NeighborhoodHighlights
- Heated In Ground Pool
- 2 Car Direct Access Garage
- Formal Entry
- Breakfast Area or Nook
- Cul-De-Sac
- Shed
About This Home
As of November 2019You will love the tranquility of this home, located in a quiet cul-de-sac. Walking up to the lovely front yard, you will see the awesome front door. A large living room with vaulted ceiling and dining area greets you after you enter the home. The kitchen has a counter top for eating and looks out to the family room. The patio is very serene and the swimming pool and spa make for fun for the family and friends. Master Bedroom is great and has a fabulous bath area. Hurry to see this lovely home.
Last Agent to Sell the Property
Jim Pettigrew
Berkshire Hathaway HomeServices California Properties License #00904588
Last Buyer's Agent
Joseph Warner
Home Solutions Group- Realty & Mortgage License #01334652
Home Details
Home Type
- Single Family
Est. Annual Taxes
- $9,028
Year Built
- Built in 1980
Lot Details
- 7,841 Sq Ft Lot
- Cul-De-Sac
- Partially Fenced Property
- Fence is in average condition
- Landscaped
- Level Lot
- Irregular Lot
- Sprinkler System
- Property is zoned R1
HOA Fees
- $19 Monthly HOA Fees
Parking
- 2 Car Direct Access Garage
- Garage Door Opener
- Driveway
Home Design
- Stucco Exterior
Interior Spaces
- 2,045 Sq Ft Home
- 2-Story Property
- Formal Entry
- Family Room
- Living Room with Fireplace
- Dining Area
- Partially Carpeted
- Laundry in Garage
Kitchen
- Breakfast Area or Nook
- Electric Range
- Dishwasher
- Disposal
Bedrooms and Bathrooms
- 3 Bedrooms
Pool
- Heated In Ground Pool
- Gas Heated Pool
- Pool Equipment or Cover
- Heated Spa
- In Ground Spa
Outdoor Features
- Shed
Utilities
- Cooling System Powered By Gas
- Pellet Stove burns compressed wood to generate heat
- Gas Water Heater
Community Details
- Avocado Village Homeowner Association, Phone Number (858) 514-8820
- Planned Unit Development
Listing and Financial Details
- Assessor Parcel Number 502-171-17-00
Ownership History
Purchase Details
Home Financials for this Owner
Home Financials are based on the most recent Mortgage that was taken out on this home.Purchase Details
Home Financials for this Owner
Home Financials are based on the most recent Mortgage that was taken out on this home.Purchase Details
Purchase Details
Home Financials for this Owner
Home Financials are based on the most recent Mortgage that was taken out on this home.Purchase Details
Home Financials for this Owner
Home Financials are based on the most recent Mortgage that was taken out on this home.Map
Similar Homes in La Mesa, CA
Home Values in the Area
Average Home Value in this Area
Purchase History
| Date | Type | Sale Price | Title Company |
|---|---|---|---|
| Grant Deed | $690,000 | Chicago Title Company | |
| Grant Deed | $610,000 | California Title Company | |
| Interfamily Deed Transfer | -- | Diversified Title Company | |
| Interfamily Deed Transfer | -- | Diversfield Title Co | |
| Grant Deed | $240,000 | California Title Company |
Mortgage History
| Date | Status | Loan Amount | Loan Type |
|---|---|---|---|
| Open | $481,900 | New Conventional | |
| Closed | $483,000 | New Conventional | |
| Previous Owner | $610,000 | VA | |
| Previous Owner | $425,316 | VA | |
| Previous Owner | $415,266 | VA | |
| Previous Owner | $348,637 | VA | |
| Previous Owner | $325,000 | Stand Alone Refi Refinance Of Original Loan | |
| Previous Owner | $105,000 | Unknown | |
| Previous Owner | $20,000 | Unknown | |
| Previous Owner | $204,000 | No Value Available | |
| Previous Owner | $40,000 | Credit Line Revolving |
Property History
| Date | Event | Price | Change | Sq Ft Price |
|---|---|---|---|---|
| 11/21/2019 11/21/19 | Sold | $690,000 | -5.3% | $337 / Sq Ft |
| 10/22/2019 10/22/19 | Pending | -- | -- | -- |
| 10/15/2019 10/15/19 | Price Changed | $729,000 | -2.7% | $356 / Sq Ft |
| 10/05/2019 10/05/19 | For Sale | $749,000 | +22.8% | $366 / Sq Ft |
| 12/11/2017 12/11/17 | Sold | $610,000 | -2.4% | $298 / Sq Ft |
| 10/12/2017 10/12/17 | Pending | -- | -- | -- |
| 09/23/2017 09/23/17 | Price Changed | $625,000 | -1.6% | $306 / Sq Ft |
| 08/28/2017 08/28/17 | Price Changed | $634,900 | -2.3% | $310 / Sq Ft |
| 07/17/2017 07/17/17 | For Sale | $650,000 | -- | $318 / Sq Ft |
Tax History
| Year | Tax Paid | Tax Assessment Tax Assessment Total Assessment is a certain percentage of the fair market value that is determined by local assessors to be the total taxable value of land and additions on the property. | Land | Improvement |
|---|---|---|---|---|
| 2024 | $9,028 | $739,815 | $190,721 | $549,094 |
| 2023 | $8,795 | $725,310 | $186,982 | $538,328 |
| 2022 | $8,659 | $711,089 | $183,316 | $527,773 |
| 2021 | $8,545 | $697,147 | $179,722 | $517,425 |
| 2020 | $8,455 | $690,000 | $177,880 | $512,120 |
| 2019 | $6,000 | $622,199 | $160,401 | $461,798 |
| 2018 | $6,093 | $610,000 | $157,256 | $452,744 |
| 2017 | $4,027 | $324,173 | $83,571 | $240,602 |
| 2016 | $3,867 | $317,818 | $81,933 | $235,885 |
| 2015 | $3,840 | $313,045 | $80,703 | $232,342 |
| 2014 | $3,765 | $306,914 | $79,123 | $227,791 |
Source: San Diego MLS
MLS Number: 170037431
APN: 502-171-17
- 11035 Via Merida
- 3669 Avocado Village Ct Unit 173
- 3646 Avocado Village Ct Unit 74
- 3645 Avocado Village Ct Unit 104
- 4064 Audish Ct
- 4222 Avocado Blvd
- 11054 Dutton Dr
- 11517 Fury Ln Unit 56
- 11576 Fury Ln Unit 151
- 10734 Challenge Blvd
- 3669 Calavo Dr
- 11461 Fuerte Farms Rd
- 10964 Dutton Dr
- 4111 Calavo Dr
- 10952 Avenida Roberta
- 4251 Nabal Dr
- 4150 Calavo Dr
- 10549 Anaheim Dr
- 10549 Queen Ave
- 10509 Challenge Blvd
