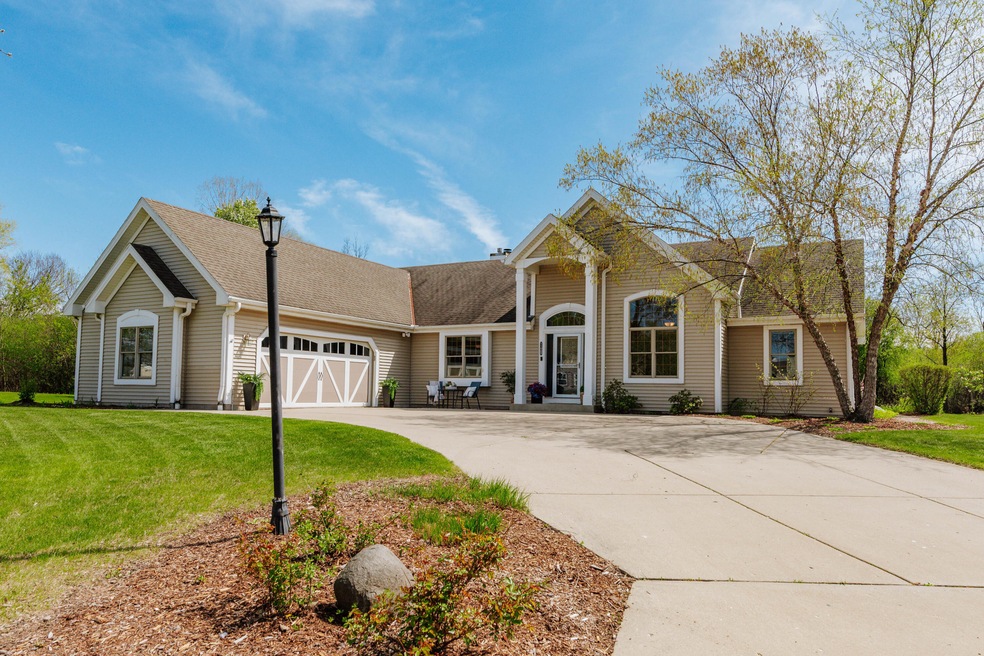
11069 W Arch Ct Milwaukee, WI 53224
Granville Station NeighborhoodHighlights
- Open Floorplan
- Wooded Lot
- Ranch Style House
- Golda Meir School Rated A-
- Vaulted Ceiling
- Corner Lot
About This Home
As of June 2025Beautifully maintained 5 bed 3 bath split ranch home features an open concept layout & abundant light.4 generously sized bedrooms including a primary ensuite.Kitchen has ample cabinetry, expansive counterspace,built in buffet & breakfast bar for extra seating. Great room features vaulted ceilings and a natural fireplace. Mudroom off the garage is a perfect drop zone.The partially finished basement expands your living space including another bedroom with full bath-ideal for guests, home office and multi generational living.Wet bar area includes a sm fridge, dishwasher & stove-could be used as a second kitchen!There is also plenty of extra space for storage. Outside enjoy a serene backyard perfect for relaxing, entertaining and viewing the wildlife with no neighbors behind you!
Last Agent to Sell the Property
RE/MAX Lakeside-West License #52716-94 Listed on: 05/15/2025

Home Details
Home Type
- Single Family
Est. Annual Taxes
- $8,600
Lot Details
- 0.39 Acre Lot
- Cul-De-Sac
- Corner Lot
- Wooded Lot
Parking
- 2.5 Car Attached Garage
- Garage Door Opener
- Driveway
Home Design
- Ranch Style House
- Vinyl Siding
Interior Spaces
- Open Floorplan
- Central Vacuum
- Vaulted Ceiling
Kitchen
- Range<<rangeHoodToken>>
- <<microwave>>
- Dishwasher
- Kitchen Island
- Disposal
Bedrooms and Bathrooms
- 5 Bedrooms
- Split Bedroom Floorplan
- Walk-In Closet
- 3 Full Bathrooms
Laundry
- Dryer
- Washer
Finished Basement
- Basement Fills Entire Space Under The House
- Basement Ceilings are 8 Feet High
- Finished Basement Bathroom
Utilities
- Forced Air Heating and Cooling System
- Heating System Uses Natural Gas
- High Speed Internet
Community Details
- Property has a Home Owners Association
- Fairway Place Subdivision
Listing and Financial Details
- Exclusions: sellers personal property
- Assessor Parcel Number 0740273000
Ownership History
Purchase Details
Home Financials for this Owner
Home Financials are based on the most recent Mortgage that was taken out on this home.Similar Homes in Milwaukee, WI
Home Values in the Area
Average Home Value in this Area
Purchase History
| Date | Type | Sale Price | Title Company |
|---|---|---|---|
| Warranty Deed | $493,900 | None Listed On Document |
Mortgage History
| Date | Status | Loan Amount | Loan Type |
|---|---|---|---|
| Open | $452,288 | FHA | |
| Previous Owner | $349,999 | Credit Line Revolving | |
| Previous Owner | $187,000 | New Conventional | |
| Previous Owner | $205,000 | New Conventional | |
| Previous Owner | $202,000 | Unknown |
Property History
| Date | Event | Price | Change | Sq Ft Price |
|---|---|---|---|---|
| 06/20/2025 06/20/25 | Sold | $493,900 | -1.0% | $123 / Sq Ft |
| 05/15/2025 05/15/25 | For Sale | $498,900 | -- | $124 / Sq Ft |
Tax History Compared to Growth
Tax History
| Year | Tax Paid | Tax Assessment Tax Assessment Total Assessment is a certain percentage of the fair market value that is determined by local assessors to be the total taxable value of land and additions on the property. | Land | Improvement |
|---|---|---|---|---|
| 2023 | $7,533 | $318,800 | $33,000 | $285,800 |
| 2022 | $7,518 | $318,800 | $33,000 | $285,800 |
| 2021 | $7,742 | $297,300 | $47,800 | $249,500 |
| 2020 | $7,705 | $297,300 | $47,800 | $249,500 |
| 2019 | $7,296 | $279,700 | $47,400 | $232,300 |
| 2018 | $7,170 | $279,700 | $47,400 | $232,300 |
| 2017 | $7,000 | $259,100 | $47,400 | $211,700 |
| 2016 | $7,712 | $271,300 | $47,400 | $223,900 |
| 2015 | $7,323 | $252,200 | $47,400 | $204,800 |
| 2014 | $7,479 | $252,200 | $47,400 | $204,800 |
| 2013 | -- | $252,200 | $47,400 | $204,800 |
Agents Affiliated with this Home
-
Kimberly Devine

Seller's Agent in 2025
Kimberly Devine
RE/MAX Lakeside-West
(262) 227-6462
1 in this area
155 Total Sales
-
April Norwood
A
Buyer's Agent in 2025
April Norwood
First Stage Realty
(414) 841-5853
1 in this area
5 Total Sales
Map
Source: Metro MLS
MLS Number: 1917419
APN: 074-0273-000-X
- 8277 N 107th St
- 8309 N 107th St Unit C
- 8105 N 105th St
- 10824 W Donna Dr Unit 5
- 10547 W Wabash Ave Unit 10549
- 10208 W Terra Ave
- 8430 N 101st Ct
- 8631 N 116th St
- 8775 N 107th St
- 11513 W Brown Deer Rd
- 9618 W Bradley Rd
- 9903 W Brown Deer Rd
- 7952 N 94th St Unit F
- N80W12900 Fond du Lac Ave Unit 1
- 8429 N 100th St
- N80W12980 Fond du Lac Ave Unit 4
- 7332 N 100th St
- 10500 W Good Hope Rd
- 8413 N 99th St
- 9015 N 96th St
