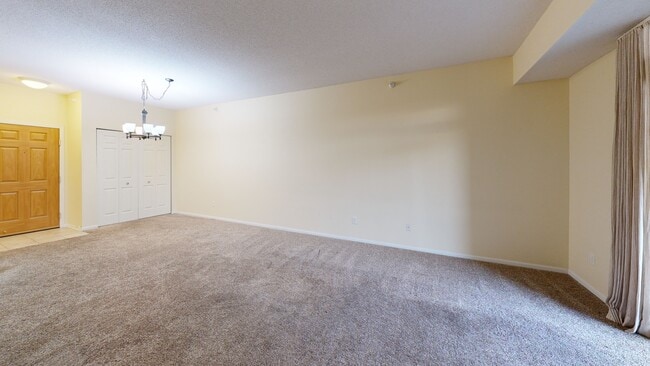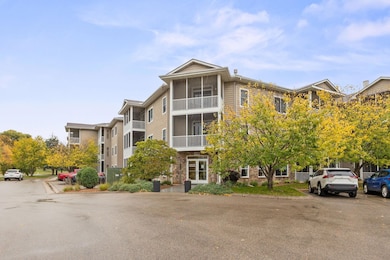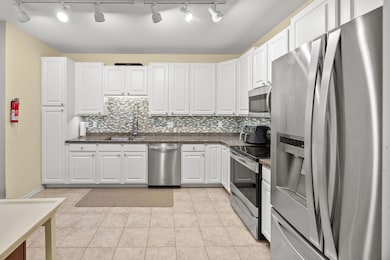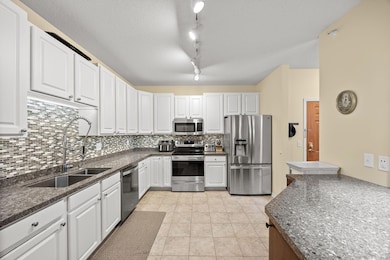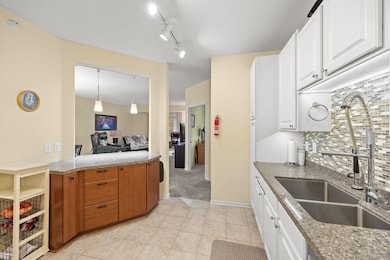
Village Grace Condominiums 110696 Village Rd Unit 219 Chaska, MN 55318
Estimated payment $2,031/month
Highlights
- Very Popular Property
- Subterranean Parking
- Patio
- Shelley Berkley Elementary School Rated 9+
- Fireplace
- Living Room
About This Home
Look no further! This ideal east-facing second-floor corner unit is light and bright! Many updates throughout. The kitchen features white cabinetry, stylish tile backsplash, pantry, and abundant storage with additional cabinetry and counter space -- plus a convenient pass through for serving guests. Relax in the 13x9 screened porch located off the living room. The spacious primary suite offers a walk-in closet and 3/4 bath. The second bedroom and full bath provides great flexibility. Enjoy updated lighting, ceiling fans in both bedrooms, and a full-size washer and dryer. Heated underground parking includes a car wash. Wonderful shared amenities include a party room with a kitchen and gas fireplace, and a lounge area. Outdoor patio with grills for entertaining. Jonathan Association fee of $350/year covers upkeep of walking trails, parks, and common areas. Conveniently located near schools, shopping, clinics, Highway 212, and the bus line.
Property Details
Home Type
- Condominium
Est. Annual Taxes
- $2,426
Year Built
- Built in 2003
Lot Details
- Sprinkler System
- Many Trees
HOA Fees
- $624 Monthly HOA Fees
Parking
- Subterranean Parking
- Parking Storage or Cabinetry
- Heated Garage
- Garage Door Opener
Interior Spaces
- 1,303 Sq Ft Home
- 1-Story Property
- Fireplace
- Living Room
- Dining Room
- Basement
Kitchen
- Range
- Dishwasher
Bedrooms and Bathrooms
- 2 Bedrooms
Laundry
- Dryer
- Washer
Home Security
Utilities
- Forced Air Heating and Cooling System
- Vented Exhaust Fan
Additional Features
- Accessible Elevator Installed
- Patio
Listing and Financial Details
- Assessor Parcel Number 306780250
Community Details
Overview
- Association fees include maintenance structure, hazard insurance, lawn care, ground maintenance, professional mgmt, trash, security, sewer, shared amenities, snow removal
- Crawford Management Association, Phone Number (952) 236-9006
- Low-Rise Condominium
- Village Grace Condo Subdivision
- Car Wash Area
Additional Features
- Security
- Fire Sprinkler System
Matterport 3D Tour
Floorplan
Map
About Village Grace Condominiums
Home Values in the Area
Average Home Value in this Area
Tax History
| Year | Tax Paid | Tax Assessment Tax Assessment Total Assessment is a certain percentage of the fair market value that is determined by local assessors to be the total taxable value of land and additions on the property. | Land | Improvement |
|---|---|---|---|---|
| 2025 | $2,408 | $233,100 | $55,000 | $178,100 |
| 2024 | $2,426 | $221,500 | $45,000 | $176,500 |
| 2023 | $2,154 | $220,000 | $45,000 | $175,000 |
| 2022 | $1,930 | $205,400 | $30,400 | $175,000 |
| 2021 | $1,966 | $160,700 | $25,400 | $135,300 |
| 2020 | $1,936 | $157,000 | $25,400 | $131,600 |
| 2019 | $1,832 | $141,600 | $24,200 | $117,400 |
| 2018 | $1,600 | $141,600 | $24,200 | $117,400 |
| 2017 | $1,370 | $142,200 | $22,000 | $120,200 |
| 2016 | $1,170 | $78,300 | $0 | $0 |
| 2015 | $834 | $67,800 | $0 | $0 |
| 2014 | $834 | $52,200 | $0 | $0 |
Property History
| Date | Event | Price | List to Sale | Price per Sq Ft |
|---|---|---|---|---|
| 12/05/2025 12/05/25 | Price Changed | $229,900 | -6.1% | $176 / Sq Ft |
| 11/24/2025 11/24/25 | Price Changed | $244,900 | -2.0% | $188 / Sq Ft |
| 11/13/2025 11/13/25 | Price Changed | $250,000 | -3.8% | $192 / Sq Ft |
| 10/20/2025 10/20/25 | For Sale | $260,000 | -- | $200 / Sq Ft |
Purchase History
| Date | Type | Sale Price | Title Company |
|---|---|---|---|
| Warranty Deed | $235,000 | Carver County Astract | |
| Warranty Deed | $111,100 | -- | |
| Warranty Deed | $178,653 | -- |
Mortgage History
| Date | Status | Loan Amount | Loan Type |
|---|---|---|---|
| Open | $188,000 | New Conventional | |
| Previous Owner | $88,880 | New Conventional |
About the Listing Agent

About JoLynn Cafferty, REALTOR
With over 33 years of real estate experience, JoLynn Cafferty has built a trusted reputation for integrity, knowledge, and results in the western Twin Cities metro area.
Licensed in August 1992, JoLynn began her career with Edina Realty, where she spent 19 successful years in the Buffalo and Delano offices. In 2011, she joined Keller Williams Realty Integrity NW in Buffalo, continuing to serve clients with the same dedication and care. In October 2023,
JoLynn's Other Listings
Source: NorthstarMLS
MLS Number: 6806549
APN: 30.6780250
- 110312 Center Green Cir
- 110309 Center Green Cir
- 110102 Arboretum Way
- 110282 Village Rd
- 441 Pleasant Ln
- 661 Satori Way
- 349 Pleasant Ln
- 6513 Timber Arch Dr
- 314 Campfire Curve
- 312 Wagon Wheel Ln Unit 16
- 2732 Wagon Wheel Curve Unit 11
- 112010 Faber Ln
- 1056 Rosemary Cir
- XXX Bavaria Rd
- 3225 Mcknight Rd
- 2 Hazeltine Estates
- 977 Bavaria Hills Terrace
- 2170 Wellers Cir
- 475 Oakhill Rd
- 2378 Molnau Ct
- 3000 N Chestnut St
- 3100 N Chestnut St
- 1130 Hazeltine Blvd
- 3 Oakridge Dr
- 112514 Washington Ln
- 3456 Lake Shore Dr
- 1202 Adrian Dr
- 2397 Molnau Ct
- 2915 Clover Ridge Dr
- 2067 Wellens St
- 325 Engler Blvd
- 3200 Clover Ridge Dr
- 1600 Clover Ridge
- 16 Thomas Ln
- 92 Thomas Ln
- 3400 Autumn Woods Dr
- 9630 Independence Cir Unit 204
- 9630 Independence Cir Unit 201
- 9540 Washington Blvd Unit 3
- 744 Ravoux Rd

